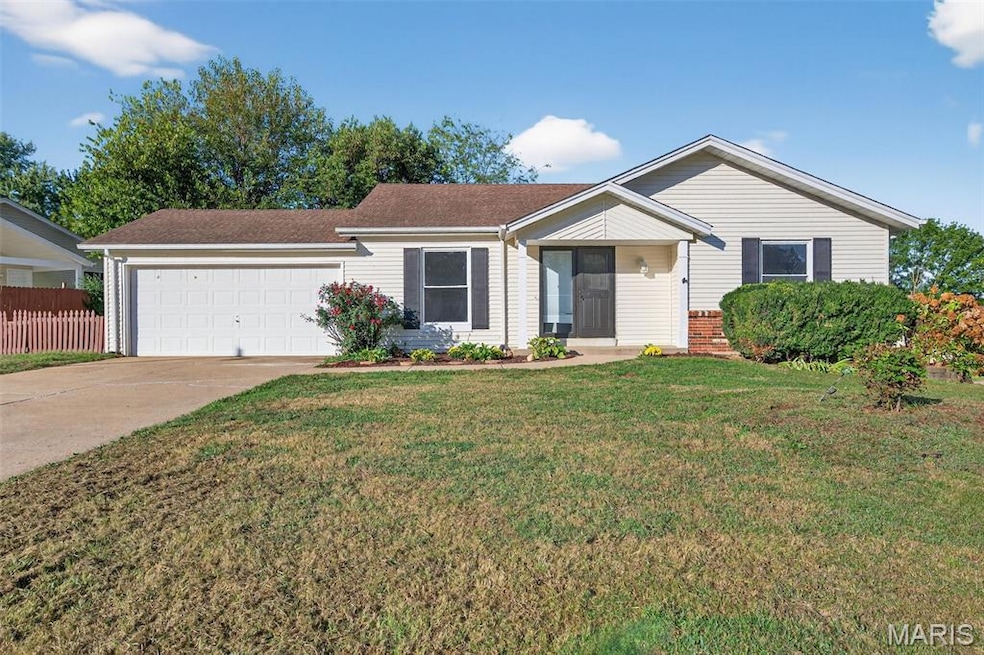1429 Saint Gregory Ln Saint Charles, MO 63304
Estimated payment $1,945/month
Highlights
- Deck
- Recreation Room
- Front Porch
- Central Elementary School Rated A-
- Ranch Style House
- 2 Car Attached Garage
About This Home
Welcome to this move in really, fresh painted 3 bedroom, 2.5 bath, 2 car garage ranch home!
The house offers an open floor plan with newer vinyl floor in the main level. The family room opens to the dining area and a sliding door lead out to the new large deck. New Kitchen at 2021 has granite counter top and stainless appliances. Master suite has two double closets and brand new Vinyl floor. Two additional bedrooms and a full bath complete the main floor.
The walk out lower level with new luxury vinyl flooring is spacious and bright! Perfect for family family gathering and entertaining. This beautiful lower lever offers a spacious recreation/family area, a separate bar area with a refrigerator, an sleeping area, a half bath and plenty of storage space. The walkout sliding door leads to a large patio and gorgeous fenced back yard.
New deck, New retaining walls with white rocks, new concrete sidewalk from garage to deck 2025. Installed a New HVAC 2025, new vinyl floor in the basement and master bedroom
on a large, corner lot! Easy access to shopping, restaurants and Hwy 364/94.
Home Details
Home Type
- Single Family
Est. Annual Taxes
- $2,952
Year Built
- Built in 1973 | Remodeled
Lot Details
- 9,744 Sq Ft Lot
- Back Yard Fenced
HOA Fees
- $7 Monthly HOA Fees
Parking
- 2 Car Attached Garage
Home Design
- Ranch Style House
- Architectural Shingle Roof
- Vinyl Siding
- Concrete Block And Stucco Construction
Interior Spaces
- Living Room
- Dining Room
- Recreation Room
- Bonus Room
Flooring
- Luxury Vinyl Plank Tile
- Luxury Vinyl Tile
Bedrooms and Bathrooms
- 3 Bedrooms
Basement
- Walk-Out Basement
- Basement Ceilings are 8 Feet High
- Bedroom in Basement
- Finished Basement Bathroom
- Laundry in Basement
Outdoor Features
- Deck
- Patio
- Front Porch
Schools
- Central Elem. Elementary School
- Bryan Middle School
- Francis Howell Central High School
Utilities
- Central Air
- Heating System Uses Natural Gas
- Natural Gas Connected
- Cable TV Available
Community Details
- Association fees include common area maintenance
- Charles Village Association
Listing and Financial Details
- Assessor Parcel Number 3-0016-5000-00-0099.0000000
Map
Home Values in the Area
Average Home Value in this Area
Tax History
| Year | Tax Paid | Tax Assessment Tax Assessment Total Assessment is a certain percentage of the fair market value that is determined by local assessors to be the total taxable value of land and additions on the property. | Land | Improvement |
|---|---|---|---|---|
| 2025 | $2,952 | $53,871 | -- | -- |
| 2023 | $2,950 | $49,313 | $0 | $0 |
| 2022 | $2,422 | $37,531 | $0 | $0 |
| 2021 | $2,424 | $37,531 | $0 | $0 |
| 2020 | $2,285 | $34,234 | $0 | $0 |
| 2019 | $2,275 | $34,234 | $0 | $0 |
| 2018 | $2,067 | $29,704 | $0 | $0 |
| 2017 | $2,050 | $29,704 | $0 | $0 |
| 2016 | $1,874 | $26,113 | $0 | $0 |
| 2015 | $1,842 | $26,113 | $0 | $0 |
| 2014 | $1,771 | $24,356 | $0 | $0 |
Property History
| Date | Event | Price | Change | Sq Ft Price |
|---|---|---|---|---|
| 09/26/2025 09/26/25 | For Sale | $319,000 | +72.4% | $149 / Sq Ft |
| 04/22/2021 04/22/21 | Sold | -- | -- | -- |
| 03/07/2021 03/07/21 | Pending | -- | -- | -- |
| 03/03/2021 03/03/21 | For Sale | $185,000 | -- | $99 / Sq Ft |
Purchase History
| Date | Type | Sale Price | Title Company |
|---|---|---|---|
| Warranty Deed | -- | Title Partners Agency Llc | |
| Interfamily Deed Transfer | -- | None Available | |
| Interfamily Deed Transfer | -- | Benchmark Title Llc |
Mortgage History
| Date | Status | Loan Amount | Loan Type |
|---|---|---|---|
| Open | $151,350 | New Conventional | |
| Previous Owner | $122,000 | New Conventional | |
| Previous Owner | $127,300 | New Conventional |
Source: MARIS MLS
MLS Number: MIS25064519
APN: 3-0016-5000-00-0099.0000000
- 331 Forest Grove Ct
- 1561 Ramona Ct
- 1410 de Porres Ln
- 160 Old Buggy Ct Unit D
- 161 Harvest Moon Ct Unit A
- 175 Harvest Moon Ct Unit D
- 195 Harvest Moon Ct
- 134 Country Trace Ct
- 60 Broken Oak Ct
- 130 Country Trace Ct Unit 5D
- 641 Emerald Meadows Ct
- 57 Broken Oak Ct Unit 44A
- 1329 Southgate Dr
- 208 Cedar Grove Dr Unit A
- 1256 N Brampton Dr
- 1359 Pine Bluff Dr
- 1514 Caulks Hill Rd
- 4022 Cambridge Crossing Dr
- 3981 Cambridge Crossing Dr
- 1192 Musket Dr
- 1099 Reddington Timbers Dr
- 3906 William Dr Unit 3906
- 3909 Opal Dr
- 1360 Park Ashwood Dr
- 3854 Jeff Dr
- 1000 Hartman Cir
- 1400 Britain Way
- 130 Tulip Tree Dr
- 4674 Onondaga Trail
- 4009 Towers Rd
- 823 Haversham Dr
- 432 Omar Ct
- 7 Big Oak Dr
- 106 Estes Dr
- 2995 Imperial Dr
- 1007 Cobbler Ln
- 1000 Jasper Ln
- 100 Grenache Blanc Dr
- 100 Broadridge Ln
- 90 Molina Way







