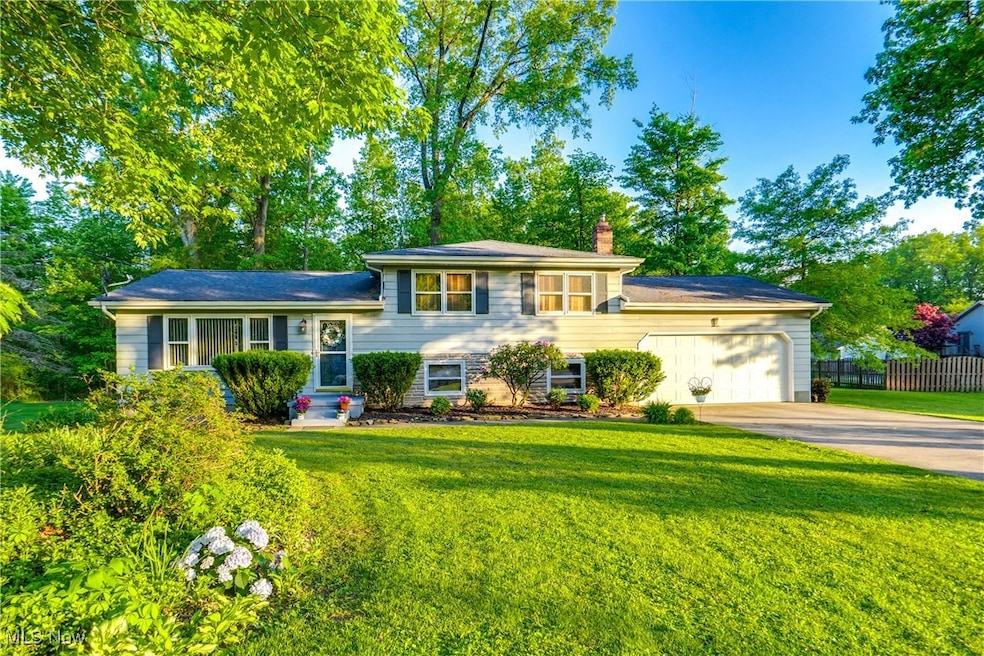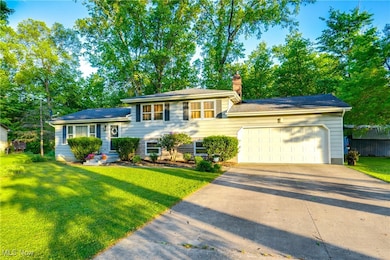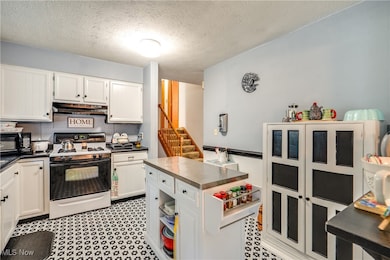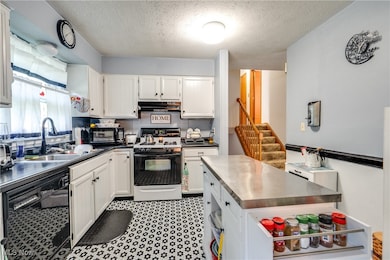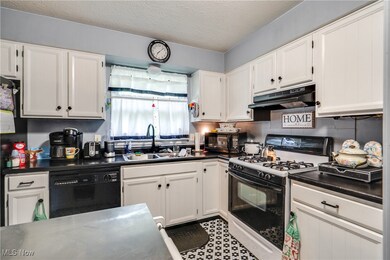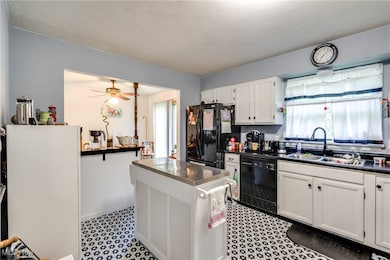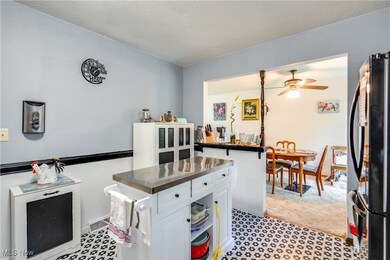
1429 Tomilu Dr Girard, OH 44420
Churchill NeighborhoodHighlights
- No HOA
- Forced Air Heating and Cooling System
- Wood Burning Fireplace
- 2 Car Attached Garage
- Ceiling Fan
About This Home
As of June 2025Nestled in serene Liberty Township, this beautifully updated 3-bedroom, 2-bathroom split-level home offers the perfect combination of comfort and functionality. With over 1,700 sq. ft. of living space, this home is ideal for families and entertaining. Plus, brand-new central air installed in August 2024 ensures year-round comfort. The main level provides a modernized kitchen, seamlessly connecting to the dining area and living room, creating a bright and open setting for gatherings. On the upper level you'll find three spacious bedrooms with hardwood floors, complemented by a tastefully remodeled bathroom. A charming family room welcomes you on the lower level with a wood-burning fireplace offering the perfect spot for cozy evenings. A convenient half bath and direct access to the breathtaking wooded backyard elevate the space even further. Step outside into your private outdoor haven, where lush greenery and peaceful views offer a harmonious escape right at your doorstep.This secluded retreat is ideal for relaxation. The finished basement adds expanded space with durable nature stone flooring. Two outdoor motion-activated lights have been installed, providing increased security and visibility around the property. Reliable updates also include a new roof (2012), hot water tank (February 2025), newer furnace, and kitchen and bathroom renovations completed in 2023.
Move-In Ready with Bonus Perks: This home includes fitness equipment and a furnished master bedroom set, offering added convenience for the new owners. Prefer your own furnishings? No problem! These extras can be removed upon request.
Last Agent to Sell the Property
Keller Williams Chervenic Rlty Brokerage Email: hollyritchie@kw.com 330-360-5323 License #2001021919 Listed on: 05/19/2025

Home Details
Home Type
- Single Family
Est. Annual Taxes
- $1,104
Year Built
- Built in 1977
Lot Details
- 0.32 Acre Lot
Parking
- 2 Car Attached Garage
Home Design
- Split Level Home
- Asphalt Roof
- Aluminum Siding
Interior Spaces
- 1,716 Sq Ft Home
- 3-Story Property
- Ceiling Fan
- Wood Burning Fireplace
Bedrooms and Bathrooms
- 3 Main Level Bedrooms
- 1.5 Bathrooms
Basement
- Partial Basement
- Laundry in Basement
Utilities
- Forced Air Heating and Cooling System
- Heating System Uses Gas
Community Details
- No Home Owners Association
- Red Oaks Subdivision
Listing and Financial Details
- Assessor Parcel Number 12-336370
Ownership History
Purchase Details
Home Financials for this Owner
Home Financials are based on the most recent Mortgage that was taken out on this home.Purchase Details
Home Financials for this Owner
Home Financials are based on the most recent Mortgage that was taken out on this home.Purchase Details
Similar Homes in Girard, OH
Home Values in the Area
Average Home Value in this Area
Purchase History
| Date | Type | Sale Price | Title Company |
|---|---|---|---|
| Warranty Deed | $207,500 | None Listed On Document | |
| Fiduciary Deed | $162,000 | None Listed On Document | |
| Deed | -- | -- |
Mortgage History
| Date | Status | Loan Amount | Loan Type |
|---|---|---|---|
| Open | $166,000 | New Conventional |
Property History
| Date | Event | Price | Change | Sq Ft Price |
|---|---|---|---|---|
| 06/26/2025 06/26/25 | Sold | $207,500 | -3.5% | $121 / Sq Ft |
| 06/03/2025 06/03/25 | Pending | -- | -- | -- |
| 05/27/2025 05/27/25 | Price Changed | $215,000 | -4.4% | $125 / Sq Ft |
| 05/19/2025 05/19/25 | For Sale | $225,000 | +38.9% | $131 / Sq Ft |
| 09/13/2023 09/13/23 | Sold | $162,000 | -7.4% | $71 / Sq Ft |
| 08/24/2023 08/24/23 | Pending | -- | -- | -- |
| 08/18/2023 08/18/23 | For Sale | $175,000 | -- | $76 / Sq Ft |
Tax History Compared to Growth
Tax History
| Year | Tax Paid | Tax Assessment Tax Assessment Total Assessment is a certain percentage of the fair market value that is determined by local assessors to be the total taxable value of land and additions on the property. | Land | Improvement |
|---|---|---|---|---|
| 2024 | $2,209 | $52,260 | $8,050 | $44,210 |
| 2023 | $2,209 | $52,260 | $8,050 | $44,210 |
| 2022 | $1,813 | $36,690 | $6,760 | $29,930 |
| 2021 | $1,816 | $36,690 | $6,760 | $29,930 |
| 2020 | $1,820 | $36,690 | $6,760 | $29,930 |
| 2019 | $1,938 | $35,010 | $6,760 | $28,250 |
| 2018 | $1,927 | $35,010 | $6,760 | $28,250 |
| 2017 | $1,874 | $35,010 | $6,760 | $28,250 |
| 2016 | $1,712 | $32,480 | $6,790 | $25,690 |
| 2015 | $1,725 | $32,480 | $6,790 | $25,690 |
| 2014 | $1,707 | $32,480 | $6,790 | $25,690 |
| 2013 | $1,776 | $34,130 | $6,790 | $27,340 |
Agents Affiliated with this Home
-
Holly Ritchie

Seller's Agent in 2025
Holly Ritchie
Keller Williams Chervenic Rlty
(330) 509-8765
5 in this area
1,526 Total Sales
-
Jessica Calleja

Buyer's Agent in 2025
Jessica Calleja
CENTURY 21 Lakeside Realty
(330) 617-7844
1 in this area
59 Total Sales
-
N
Seller Co-Listing Agent in 2023
Nicole Garcia
Deleted Agent
-
Rachel Draa

Buyer's Agent in 2023
Rachel Draa
CENTURY 21 Lakeside Realty
(330) 651-1047
1 in this area
73 Total Sales
Map
Source: MLS Now
MLS Number: 5123874
APN: 12-336370
- 1095 Leslie Ln
- 1135 Keefer Rd
- 1425 Keefer Rd
- 822 Golf Ave
- 914 Pinecrest Rd
- 4550 Belmont Ave
- 837 Pinecrest Rd
- 200 Terra Bella Dr Unit 1
- 924 Churchill Rd
- 0 Naylor Lloyd Rd Unit 5066608
- 5612 Belmont Ave
- 943 Dravis St
- 991 Shannon Rd
- 634 Goist Ln
- 639 Aurora Dr
- 4900 5th Ave
- 4899 5th Ave
- 5320 Sampson Dr
- 5105 Sampson Dr
- 1392 Shannon Rd
