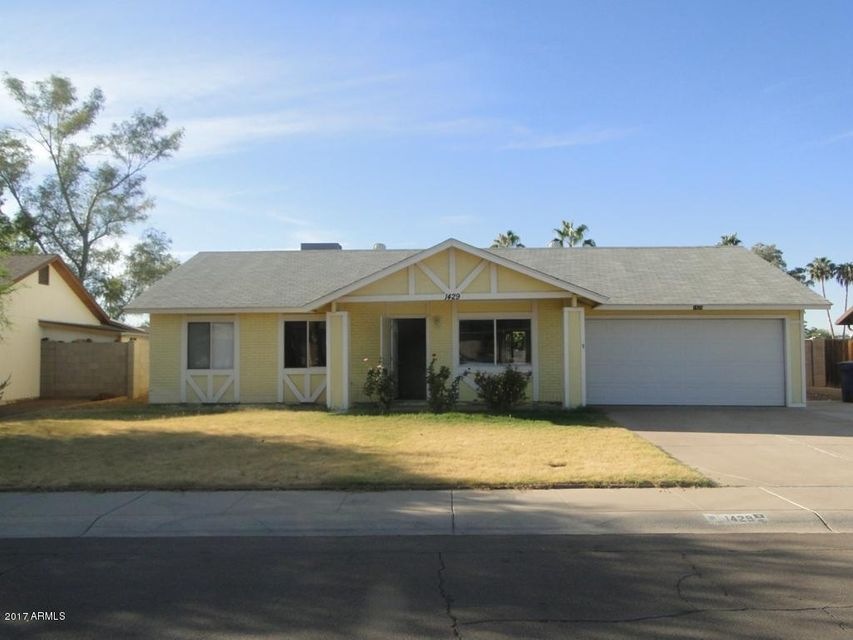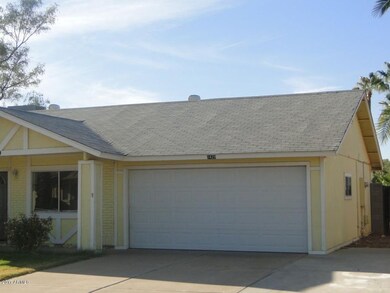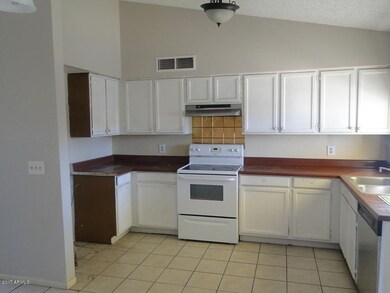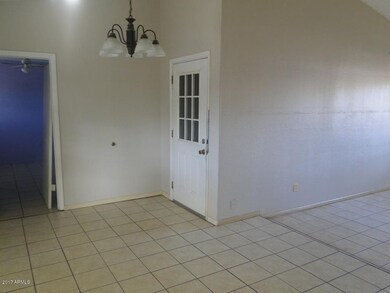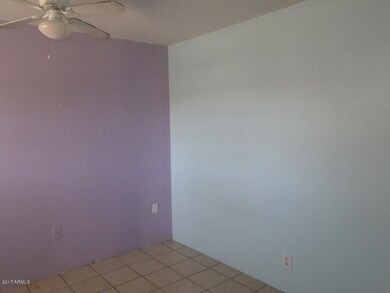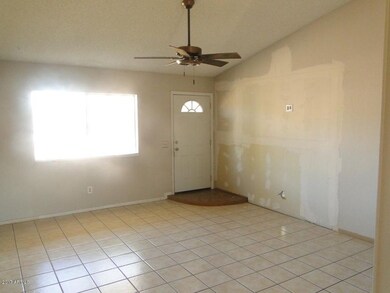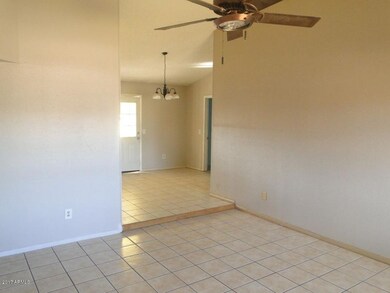
1429 W Curry St Chandler, AZ 85224
Amberwood NeighborhoodHighlights
- Private Pool
- 0.16 Acre Lot
- Eat-In Kitchen
- Franklin at Brimhall Elementary School Rated A
- No HOA
- 3-minute walk to Desert Oasis Aquatic Center
About This Home
As of November 2018Charming Chandler home with four bedrooms and two bathrooms. Open floor plan with an eat-in kitchen and a door that leads to the covered patio. Enjoy Arizona evenings in your own pool and easy maintenance landscaping. This no HOA neighborhood is close to parks, schools, and restaurants. Come home today!
Last Agent to Sell the Property
Cerreta Real Estate License #BR536275000 Listed on: 11/03/2017
Co-Listed By
Laura Grunewald
Cerreta Real Estate License #SA659315000
Last Buyer's Agent
Donna Pace
Caliber Realty Group, LLC License #SA584290000

Home Details
Home Type
- Single Family
Est. Annual Taxes
- $977
Year Built
- Built in 1982
Lot Details
- 7,161 Sq Ft Lot
- Block Wall Fence
- Front Yard Sprinklers
- Grass Covered Lot
Parking
- 2 Car Garage
Home Design
- Fixer Upper
- Wood Frame Construction
- Composition Roof
Interior Spaces
- 1,085 Sq Ft Home
- 1-Story Property
- Tile Flooring
- Eat-In Kitchen
Bedrooms and Bathrooms
- 4 Bedrooms
- Primary Bathroom is a Full Bathroom
- 2 Bathrooms
Pool
- Private Pool
Schools
- Adams Elementary School
- Connolly Middle School
- Chandler High School
Utilities
- Refrigerated Cooling System
- Heating Available
Community Details
- No Home Owners Association
- Association fees include no fees
- Parkwood Estates Unit 1 Subdivision
Listing and Financial Details
- Tax Lot 106
- Assessor Parcel Number 302-07-109
Ownership History
Purchase Details
Home Financials for this Owner
Home Financials are based on the most recent Mortgage that was taken out on this home.Purchase Details
Home Financials for this Owner
Home Financials are based on the most recent Mortgage that was taken out on this home.Purchase Details
Home Financials for this Owner
Home Financials are based on the most recent Mortgage that was taken out on this home.Purchase Details
Purchase Details
Purchase Details
Home Financials for this Owner
Home Financials are based on the most recent Mortgage that was taken out on this home.Purchase Details
Home Financials for this Owner
Home Financials are based on the most recent Mortgage that was taken out on this home.Purchase Details
Home Financials for this Owner
Home Financials are based on the most recent Mortgage that was taken out on this home.Purchase Details
Similar Homes in the area
Home Values in the Area
Average Home Value in this Area
Purchase History
| Date | Type | Sale Price | Title Company |
|---|---|---|---|
| Warranty Deed | $285,000 | First American Title Insuran | |
| Special Warranty Deed | $199,500 | Pioneer Title Agency Inc | |
| Trustee Deed | $211,330 | Title365 | |
| Quit Claim Deed | -- | Great Amer Title Agency Inc | |
| Warranty Deed | -- | Accommodation | |
| Interfamily Deed Transfer | -- | First American Title Ins Co | |
| Interfamily Deed Transfer | -- | Grand Canyon Title Agency In | |
| Interfamily Deed Transfer | -- | Transnation Title Insurance | |
| Quit Claim Deed | -- | Century Title Agency |
Mortgage History
| Date | Status | Loan Amount | Loan Type |
|---|---|---|---|
| Open | $80,000 | Credit Line Revolving | |
| Open | $245,698 | VA | |
| Closed | $246,397 | VA | |
| Closed | $291,127 | VA | |
| Previous Owner | $200,000 | Seller Take Back | |
| Previous Owner | $216,000 | Negative Amortization | |
| Previous Owner | $173,200 | Fannie Mae Freddie Mac | |
| Previous Owner | $25,000 | Credit Line Revolving | |
| Previous Owner | $145,000 | Fannie Mae Freddie Mac | |
| Previous Owner | $19,000 | Unknown | |
| Previous Owner | $123,001 | FHA | |
| Previous Owner | $121,762 | FHA |
Property History
| Date | Event | Price | Change | Sq Ft Price |
|---|---|---|---|---|
| 11/18/2018 11/18/18 | Sold | $285,000 | -0.7% | $232 / Sq Ft |
| 10/16/2018 10/16/18 | Price Changed | $287,000 | -1.7% | $234 / Sq Ft |
| 10/12/2018 10/12/18 | For Sale | $292,000 | +46.4% | $238 / Sq Ft |
| 10/12/2018 10/12/18 | Pending | -- | -- | -- |
| 11/30/2017 11/30/17 | Sold | $199,500 | -2.6% | $184 / Sq Ft |
| 11/20/2017 11/20/17 | Pending | -- | -- | -- |
| 11/03/2017 11/03/17 | For Sale | $204,900 | -- | $189 / Sq Ft |
Tax History Compared to Growth
Tax History
| Year | Tax Paid | Tax Assessment Tax Assessment Total Assessment is a certain percentage of the fair market value that is determined by local assessors to be the total taxable value of land and additions on the property. | Land | Improvement |
|---|---|---|---|---|
| 2025 | $1,161 | $13,640 | -- | -- |
| 2024 | $1,174 | $12,991 | -- | -- |
| 2023 | $1,174 | $29,730 | $5,940 | $23,790 |
| 2022 | $1,142 | $21,980 | $4,390 | $17,590 |
| 2021 | $1,149 | $20,280 | $4,050 | $16,230 |
| 2020 | $1,136 | $18,200 | $3,640 | $14,560 |
| 2019 | $1,046 | $16,710 | $3,340 | $13,370 |
| 2018 | $1,016 | $14,980 | $2,990 | $11,990 |
| 2017 | $977 | $13,750 | $2,750 | $11,000 |
| 2016 | $955 | $12,810 | $2,560 | $10,250 |
| 2015 | $899 | $11,480 | $2,290 | $9,190 |
Agents Affiliated with this Home
-
D
Seller's Agent in 2018
Donna Pace
Caliber Realty Group, LLC
-

Buyer's Agent in 2018
Michelle Hodges
Russ Lyon Sotheby's International Realty
(310) 387-1242
45 Total Sales
-

Seller's Agent in 2017
Marlene Cerreta
Cerreta Real Estate
(623) 266-6888
155 Total Sales
-
L
Seller Co-Listing Agent in 2017
Laura Grunewald
Cerreta Real Estate
Map
Source: Arizona Regional Multiple Listing Service (ARMLS)
MLS Number: 5683636
APN: 302-07-109
- 1335 W Straford Dr
- 1519 W Alamo Dr
- 1111 W Summit Place Unit 41
- 1126 W Elliot Rd Unit 1040
- 1126 W Elliot Rd Unit 1066
- 1203 W Alamo Dr
- 3307 N Apollo Dr
- 1800 W Elliot Rd Unit 107
- 1531 W Plana Ave
- 1455 W Posada Ave
- 1806 W Rosewood Ct
- 3008 S Saguaro Cir
- 1337 W Pampa Ave
- 882 W Summit Place
- 1121 W Mission Dr
- 875 W Sterling Place
- 2818 N Yucca St
- 3204 N Jay St
- 3030 S Alma School Rd Unit 12
- 1821 W Mission Dr
