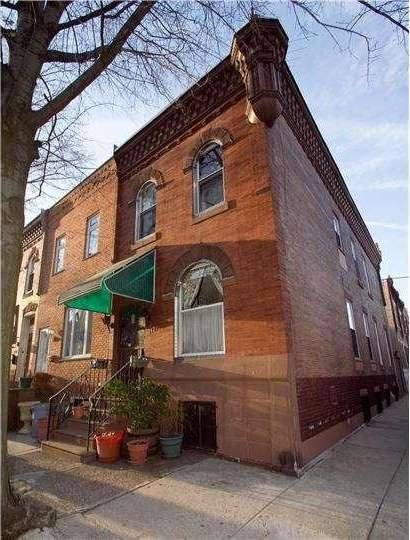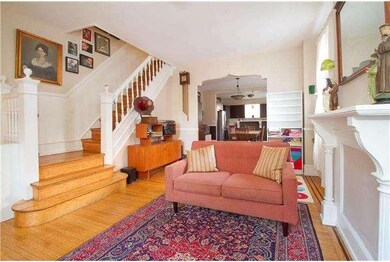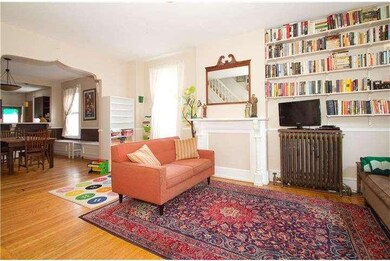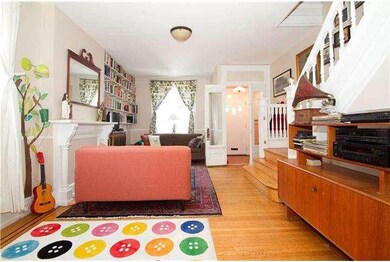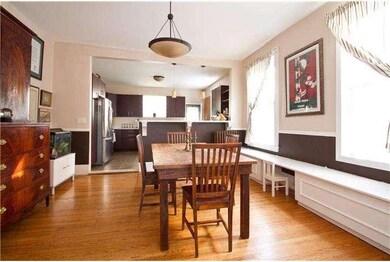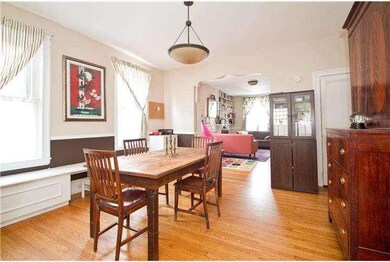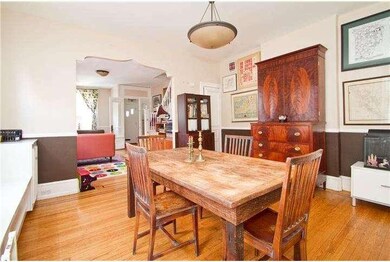
1429 W Ritner St Philadelphia, PA 19145
South Philadelphia West NeighborhoodHighlights
- Traditional Architecture
- Eat-In Kitchen
- En-Suite Primary Bedroom
- No HOA
- Living Room
- Hot Water Heating System
About This Home
As of May 2025Very cool,large corner home with lots of restored charm, tons of character, updated kitchen & baths and wood floors through-out! Wide open kitchen with bar counter, contemporary cabinets, stainless steel appliance, tile floor and beautiful pendant lighting. 3 bedrooms, 2 bathrooms, bright paint schemes, built in shelving, wonderful brick fa ade, 3 exposures, quaint rear yard and handsome fa ade are just a few of the details that will make you fall in love with this wonderful home! Conveniently located to businesses, restaurants, public transportation, shopping, sports arenas and much more!
Townhouse Details
Home Type
- Townhome
Est. Annual Taxes
- $2,338
Year Built
- Built in 1914
Lot Details
- 960 Sq Ft Lot
- Lot Dimensions are 16x60
Parking
- On-Street Parking
Home Design
- Traditional Architecture
- Brick Exterior Construction
Interior Spaces
- 1,536 Sq Ft Home
- Property has 2 Levels
- Living Room
- Eat-In Kitchen
Bedrooms and Bathrooms
- 3 Bedrooms
- En-Suite Primary Bedroom
- 2 Full Bathrooms
Unfinished Basement
- Basement Fills Entire Space Under The House
- Laundry in Basement
Utilities
- Cooling System Mounted In Outer Wall Opening
- Heating System Uses Gas
- Hot Water Heating System
- Natural Gas Water Heater
Community Details
- No Home Owners Association
- Philadelphia Subdivision
Listing and Financial Details
- Tax Lot 110
- Assessor Parcel Number 261024500
Ownership History
Purchase Details
Home Financials for this Owner
Home Financials are based on the most recent Mortgage that was taken out on this home.Purchase Details
Home Financials for this Owner
Home Financials are based on the most recent Mortgage that was taken out on this home.Purchase Details
Home Financials for this Owner
Home Financials are based on the most recent Mortgage that was taken out on this home.Purchase Details
Home Financials for this Owner
Home Financials are based on the most recent Mortgage that was taken out on this home.Purchase Details
Purchase Details
Purchase Details
Similar Homes in Philadelphia, PA
Home Values in the Area
Average Home Value in this Area
Purchase History
| Date | Type | Sale Price | Title Company |
|---|---|---|---|
| Deed | $430,000 | None Listed On Document | |
| Deed | $379,000 | Community First Abstract | |
| Deed | $262,500 | None Available | |
| Deed | $180,000 | None Available | |
| Interfamily Deed Transfer | -- | None Available | |
| Interfamily Deed Transfer | -- | -- | |
| Interfamily Deed Transfer | -- | -- |
Mortgage History
| Date | Status | Loan Amount | Loan Type |
|---|---|---|---|
| Open | $408,500 | New Conventional | |
| Previous Owner | $360,050 | New Conventional | |
| Previous Owner | $254,625 | New Conventional | |
| Previous Owner | $179,000 | New Conventional | |
| Previous Owner | $168,000 | Purchase Money Mortgage |
Property History
| Date | Event | Price | Change | Sq Ft Price |
|---|---|---|---|---|
| 05/02/2025 05/02/25 | Sold | $430,000 | +2.6% | $280 / Sq Ft |
| 04/04/2025 04/04/25 | For Sale | $419,000 | +10.6% | $273 / Sq Ft |
| 07/02/2021 07/02/21 | Sold | $379,000 | 0.0% | $247 / Sq Ft |
| 05/17/2021 05/17/21 | Pending | -- | -- | -- |
| 05/12/2021 05/12/21 | For Sale | $379,000 | +44.4% | $247 / Sq Ft |
| 08/01/2014 08/01/14 | Sold | $262,500 | -2.7% | $171 / Sq Ft |
| 05/13/2014 05/13/14 | Pending | -- | -- | -- |
| 04/11/2014 04/11/14 | For Sale | $269,900 | -- | $176 / Sq Ft |
Tax History Compared to Growth
Tax History
| Year | Tax Paid | Tax Assessment Tax Assessment Total Assessment is a certain percentage of the fair market value that is determined by local assessors to be the total taxable value of land and additions on the property. | Land | Improvement |
|---|---|---|---|---|
| 2025 | $4,965 | $374,400 | $74,800 | $299,600 |
| 2024 | $4,965 | $374,400 | $74,800 | $299,600 |
| 2023 | $4,965 | $354,700 | $70,940 | $283,760 |
| 2022 | $4,358 | $309,700 | $70,940 | $238,760 |
| 2021 | $4,987 | $0 | $0 | $0 |
| 2020 | $4,987 | $356,300 | $60,927 | $295,373 |
| 2019 | $4,636 | $0 | $0 | $0 |
| 2018 | $2,443 | $0 | $0 | $0 |
| 2017 | $2,443 | $0 | $0 | $0 |
| 2016 | $2,443 | $0 | $0 | $0 |
| 2015 | $2,338 | $0 | $0 | $0 |
| 2014 | -- | $174,500 | $16,896 | $157,604 |
| 2012 | -- | $13,248 | $1,855 | $11,393 |
Agents Affiliated with this Home
-
Michael Garden

Seller's Agent in 2025
Michael Garden
Compass RE
(215) 500-2981
7 in this area
106 Total Sales
-
Carolyn Kaufmann

Buyer's Agent in 2025
Carolyn Kaufmann
Keller Williams Main Line
(610) 731-6525
1 in this area
62 Total Sales
-
Benjamin Camp

Seller's Agent in 2021
Benjamin Camp
Elfant Wissahickon-Rittenhouse Square
(610) 220-8550
6 in this area
111 Total Sales
-
Michael McCann

Seller's Agent in 2014
Michael McCann
KW Empower
(215) 778-0901
56 in this area
1,743 Total Sales
-
Pamela Rosser-Thistle

Seller Co-Listing Agent in 2014
Pamela Rosser-Thistle
BHHS Fox & Roach
(215) 432-7790
1 in this area
154 Total Sales
-
Trish Kelly
T
Buyer's Agent in 2014
Trish Kelly
Elfant Wissahickon-Rittenhouse Square
(215) 284-0852
1 in this area
11 Total Sales
Map
Source: Bright MLS
MLS Number: 1002878872
APN: 261024500
- 1512 Wolf St
- 2331 S 16th St
- 2246 S 15th St
- 2413 S Mole St
- 2323 S Rosewood St
- 2428 S Broad St
- 2318 S Broad St
- 2342 44 S Broad St
- 1603 W Ritner St
- 2225 S Hicks St
- 1605 Wolf St
- 2224 S Rosewood St
- 1614 W Ritner St
- 2335 S Chadwick St
- 1506 W Porter St
- 1528 W Porter St
- 2514 S 15th St
- 2515 S Hicks St
- 2521 S Hicks St
- 1425 Jackson St
