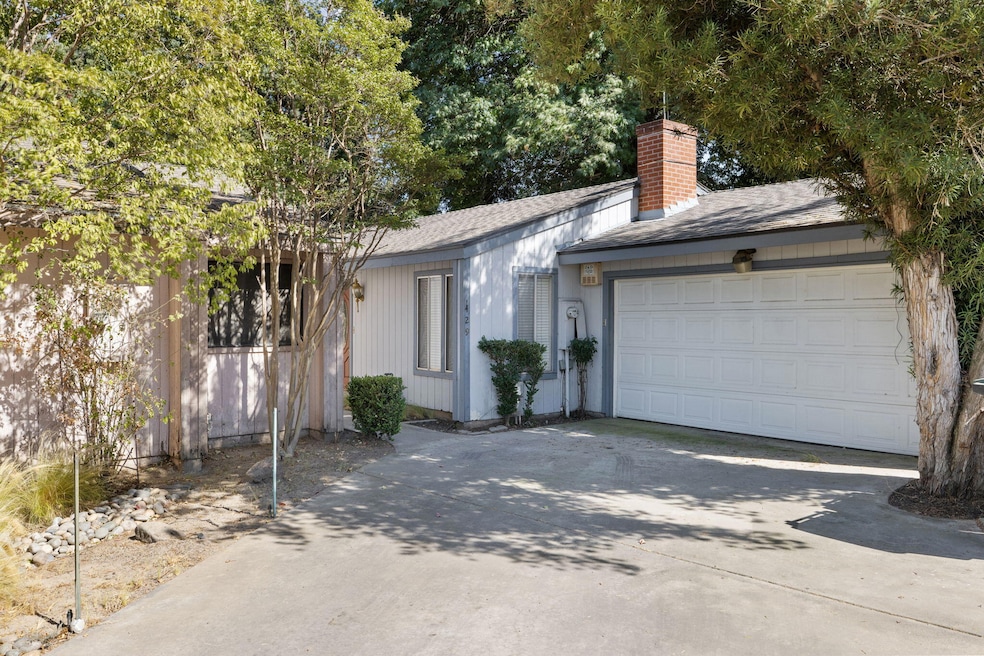
1429 W Walnut Ave Visalia, CA 93277
Mooney NeighborhoodEstimated payment $1,596/month
Highlights
- Deck
- Cul-De-Sac
- Patio
- Vaulted Ceiling
- 2 Car Attached Garage
- Ceramic Tile Flooring
About This Home
Perfect Starter or Investment Opportunity in Desirable Dollner Park!
Tucked away at the end of a quiet cul-de-sac on a private drive, this charming home offers the ideal blend of privacy, convenience, and value. Located in the sought-after Dollner Park neighborhood of SW Visalia, you'll enjoy an unbeatable location just steps from multiple shopping centers — with one directly across the street and three more just two short blocks away. Grocery stores, dining, and daily essentials are all within easy reach.
This well-maintained home features new and newer appliances, an approx. A 4-year-old roof, an attached two-car garage, a spacious backyard with a shaded deck perfect for entertaining, and a super-low HOA that keeps monthly costs affordable. Whether you're a first-time buyer, downsizer, or investor, this home checks all the boxes.
Part of an intimate Planned Unit Development with only 23 homes, you'll appreciate the peaceful setting and strong sense of community. Plus, you're just minutes from the College of the Sequoias and other local amenities.
Don't miss this rare opportunity to own a quality home at an incredible price in one of Visalia's most convenient and popular areas!
Townhouse Details
Home Type
- Townhome
Est. Annual Taxes
- $1,322
Year Built
- Built in 1984
Lot Details
- 3,920 Sq Ft Lot
- 1 Common Wall
- Cul-De-Sac
- North Facing Home
- Front and Back Yard Sprinklers
- Back Yard
HOA Fees
- $70 Monthly HOA Fees
Parking
- 2 Car Attached Garage
- Front Facing Garage
Home Design
- Slab Foundation
- Composition Roof
- Wood Siding
Interior Spaces
- 1,040 Sq Ft Home
- 1-Story Property
- Vaulted Ceiling
- Ceiling Fan
- Living Room with Fireplace
- Ceramic Tile Flooring
- Laundry in Garage
Kitchen
- Oven
- Free-Standing Range
- Recirculated Exhaust Fan
- Microwave
- Dishwasher
Bedrooms and Bathrooms
- 2 Bedrooms
Home Security
Outdoor Features
- Deck
- Patio
Utilities
- Central Heating and Cooling System
- 220 Volts in Garage
- Water Heater
Listing and Financial Details
- Assessor Parcel Number 122051051000
Community Details
Overview
- Association fees include ground maintenance
Security
- Fire and Smoke Detector
Map
Home Values in the Area
Average Home Value in this Area
Tax History
| Year | Tax Paid | Tax Assessment Tax Assessment Total Assessment is a certain percentage of the fair market value that is determined by local assessors to be the total taxable value of land and additions on the property. | Land | Improvement |
|---|---|---|---|---|
| 2025 | $1,322 | $124,925 | $25,390 | $99,535 |
| 2024 | $1,322 | $122,477 | $24,893 | $97,584 |
| 2023 | $1,285 | $120,076 | $24,405 | $95,671 |
| 2022 | $1,228 | $117,723 | $23,927 | $93,796 |
| 2021 | $1,229 | $115,415 | $23,458 | $91,957 |
| 2020 | $1,216 | $114,231 | $23,217 | $91,014 |
| 2019 | $1,184 | $111,991 | $22,762 | $89,229 |
| 2018 | $1,152 | $109,795 | $22,316 | $87,479 |
| 2017 | $1,143 | $107,642 | $21,878 | $85,764 |
| 2016 | $1,119 | $105,531 | $21,449 | $84,082 |
| 2015 | $1,087 | $103,946 | $21,127 | $82,819 |
| 2014 | $1,087 | $101,910 | $20,713 | $81,197 |
Property History
| Date | Event | Price | Change | Sq Ft Price |
|---|---|---|---|---|
| 08/21/2025 08/21/25 | For Sale | $259,900 | -- | $250 / Sq Ft |
Purchase History
| Date | Type | Sale Price | Title Company |
|---|---|---|---|
| Interfamily Deed Transfer | -- | None Available |
Similar Home in Visalia, CA
Source: Tulare County MLS
MLS Number: 236985
APN: 122-051-051-000
- 2301 S Divisadero St Unit 9
- 1406 W Princeton Ave
- 1216 W Evans Ave
- 1007 W Harter Ave
- 1640 W Princeton Ct
- 1009 W Laura Ave
- 1004 W Walnut Ave
- 2425 S Sowell St
- 2111 S Conyer Ct
- 825 W Walnut Ave
- 830 W Vassar Ave
- 1215 W Whispering Pines Ct
- 2223 S Stevenson Ct
- 1449 W Whitendale Ave
- 1411 S Divisadero St Unit 1
- 705 W Walnut Ave
- 2738 S Fairway Ct
- 945 W Howard Ave
- 1307 S Divisadero St
- 30481 Ashland Ave Unit sb102
- 2934 S Jacob St
- 3940 S Shady Ct
- 2 W Campus Ave
- 223 N Hall St
- 3334 W Caldwell Ave
- 3505 W Campus Ave
- 200 E Cameron Ave
- 3900-4054 W Meadow Ave
- 528 N Encina St Unit 530
- 3435-3603 W Hillsdale Ct
- 1137 N Woodland St
- 4700 W Caldwell Ave
- 5100 W Walnut Ave
- 2803 S Lovers Ln
- 3315 S Lovers Ln
- 4620 W Douglas Ave
- 2615 N Quail Dr
- 415 N Akers St Unit 84
- 415 N Akers St Unit 42
- 415 N Akers St Unit 122






