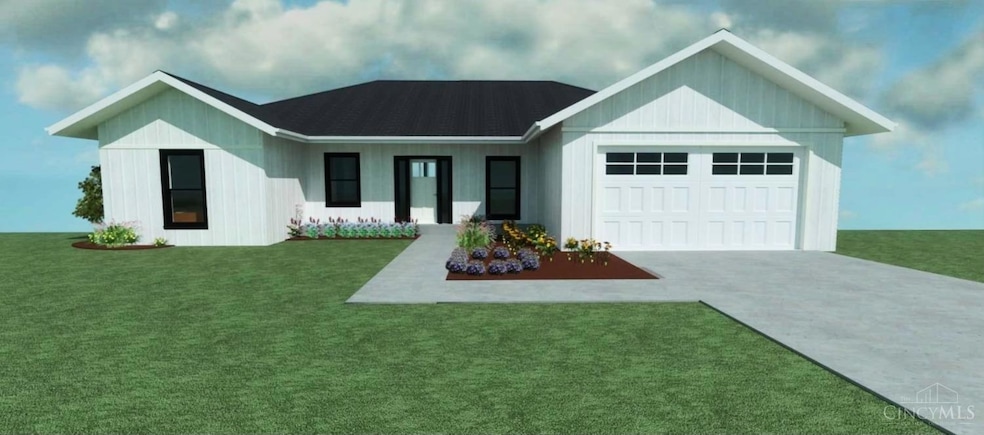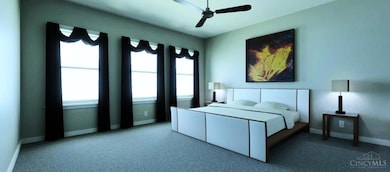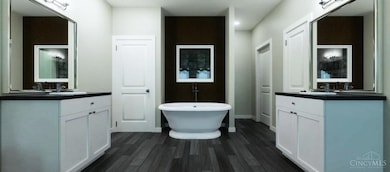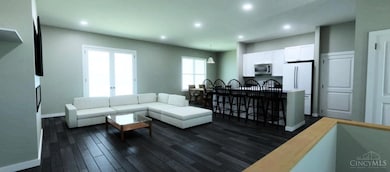1429 Waycross Rd Cincinnati, OH 45240
Estimated payment $2,504/month
Total Views
16,854
3
Beds
2
Baths
1,800
Sq Ft
$222
Price per Sq Ft
Highlights
- New Construction
- No HOA
- Ceiling height of 9 feet or more
- Ranch Style House
- Bathtub
- Forced Air Heating and Cooling System
About This Home
New custom luxury home! The home's features include 3 bedrooms, 2 full bathrooms, 10' high ceilings, quartz countertops, and open floor plan. Enjoy a lower-than-normal monthly payment due to the 15 Year tax abatement available on this property. The tax abatement could potentially save the new homeowner over $120,000 throughout the term of the abatement. Ask for more details.
Home Details
Home Type
- Single Family
Parking
- 2 Car Garage
Home Design
- New Construction
- Ranch Style House
- Brick Exterior Construction
- Poured Concrete
- Shingle Roof
Interior Spaces
- 1,800 Sq Ft Home
- Ceiling height of 9 feet or more
- Insulated Windows
- Basement Fills Entire Space Under The House
Bedrooms and Bathrooms
- 3 Bedrooms
- 2 Full Bathrooms
- Bathtub
Utilities
- Forced Air Heating and Cooling System
- Gas Water Heater
Community Details
- No Home Owners Association
Map
Create a Home Valuation Report for This Property
The Home Valuation Report is an in-depth analysis detailing your home's value as well as a comparison with similar homes in the area
Home Values in the Area
Average Home Value in this Area
Property History
| Date | Event | Price | List to Sale | Price per Sq Ft |
|---|---|---|---|---|
| 06/16/2025 06/16/25 | For Sale | $399,900 | -- | $222 / Sq Ft |
Source: MLS of Greater Cincinnati (CincyMLS)
Source: MLS of Greater Cincinnati (CincyMLS)
MLS Number: 1844755
Nearby Homes
- 1413 Waycross Rd
- 1451 Lemontree Dr
- 11273 Leander Ct
- 1314 Waycross Rd
- 11315 Lincolnshire Dr
- 3620 Kelvin Ct
- 1372 Kesta Place
- 1249 Komura Ct
- 1251 Waycross Rd
- 11231 Lincolnshire Dr
- 11537 Norbourne Dr
- 11505 Oxfordshire Ln
- 888 W Kemper Rd
- 1136 Inner Circle Dr
- 1116 Inner Circle Dr
- 1119 Imprint Ln
- 9 Dewitt Ct
- 7 Dewitt Ct
- 11 Dewitt Ct
- 1631 Acreview Dr
- 1364 Karahill Dr
- 1440 W Kemper Rd
- 11651 Norbourne Dr
- 11755 Norbourne Dr
- 11616 Manford Ct
- 10737 Silverbrook Dr
- 1663 W Kemper Rd
- 11720 Elkwood Dr
- 1711 W Kemper Rd
- 21 Chalmers Ct
- 17 Chalmers Ct
- 119 Burley Cir
- 1578 Pleasant Run Dr
- 11605 Passage Way
- 836 Waycross Rd
- 2300 Walden Glen Cir
- 11482 Fiesta Ct
- 2763 Quaker Ct
- 2663 Impala Dr
- 151 Versailles




