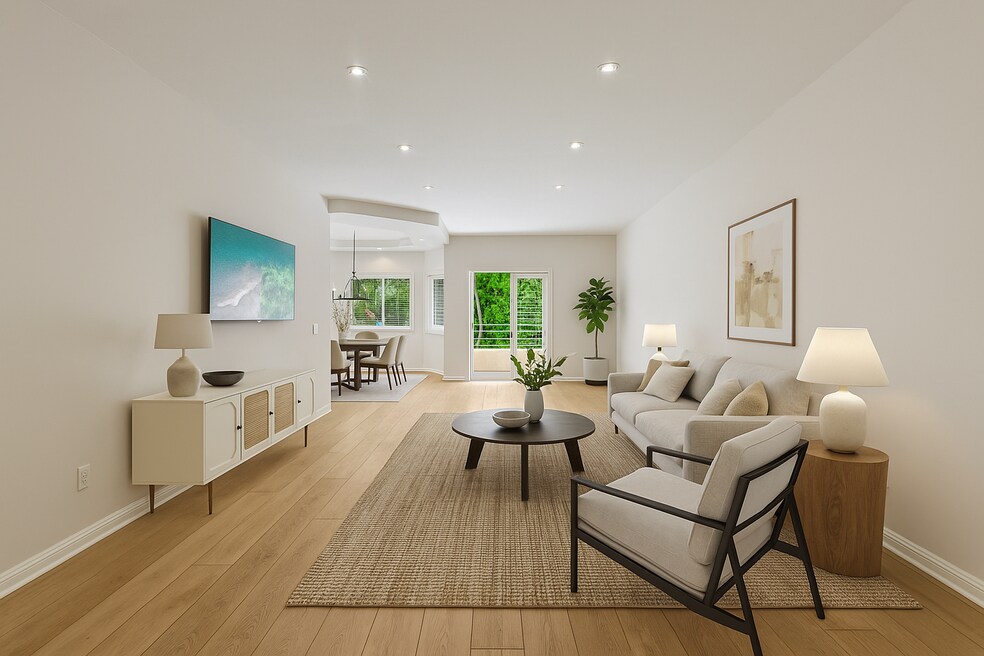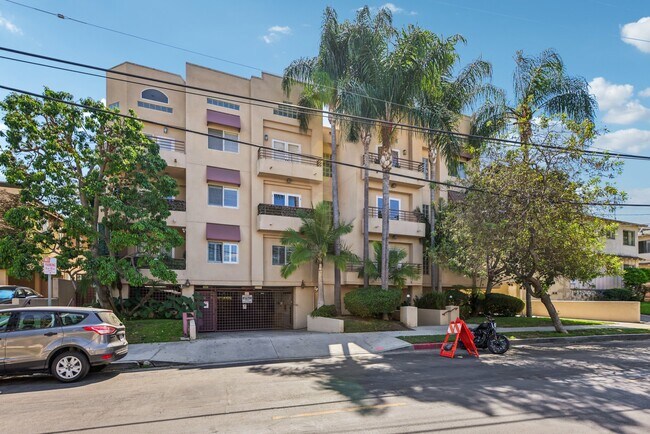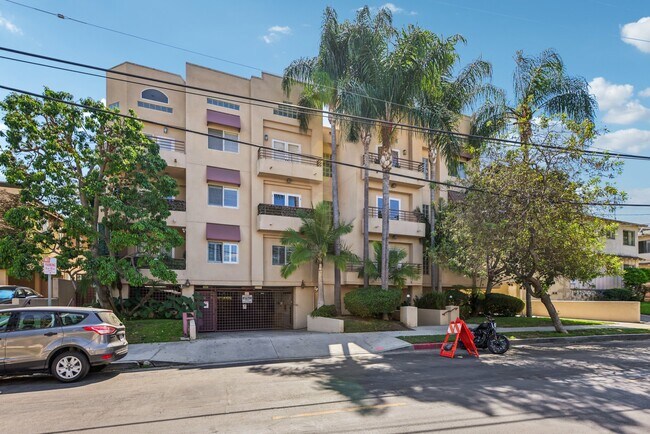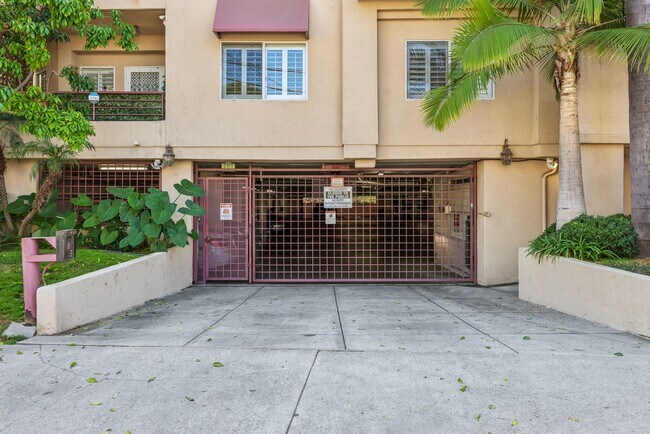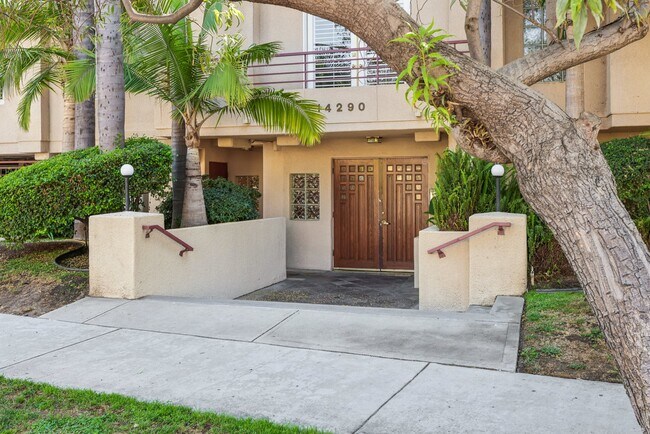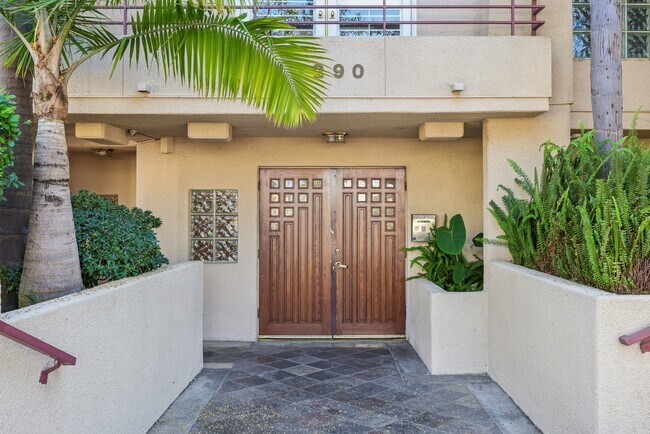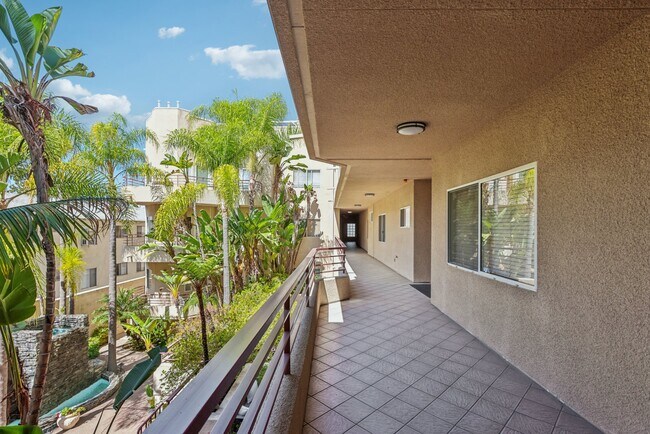14290 Dickens St Unit 204 Sherman Oaks, CA 91423
3
Beds
2.5
Baths
2,110
Sq Ft
0.52
Acres
About This Home
This apartment is located at 14290 Dickens St Unit 204, Sherman Oaks, CA 91423 and is currently priced between $4,995. This property was built in 1989. 14290 Dickens St Unit 204 is a home located in Los Angeles County with nearby schools including Van Nuys High School, Sherman Oaks Elementary Charter School, and Dixie Canyon Avenue Elementary School.
Listing Provided By


Map
Nearby Homes
- 14273 Greenleaf St
- 14332 Dickens St Unit 10
- 14238 Dickens St Unit 4
- 14234 Dickens St Unit 2
- 14235 Greenleaf St
- 14144 Dickens St Unit 216
- 4242 Stansbury Ave Unit 104
- 4230 Stansbury Ave Unit 105
- 14128 Dickens St
- 14106 Dickens St Unit 102
- 14106 Dickens St Unit 302
- 4437 Calhoun Ave
- 4447 Calhoun Ave
- 14521 Benefit St Unit 307
- 14521 Benefit St Unit 102
- 4227 Van Nuys Blvd
- 14530 Benefit St Unit 205
- 4520 Tyrone Ave
- 4500 Calhoun Ave
- 4526 Katherine Ave
- 14308 Dickens St
- 14433 Greenleaf St
- 14440 Dickens St
- 14141 Dickens St
- 14141 Dickens St Unit 211
- 14144 Dickens St Unit 101
- 14448 Benefit St Unit 3
- 14140 Moorpark St
- 4320 Van Nuys Blvd
- 14106 Dickens St Unit 101
- 4428 Stansbury Ave
- 14526 Dickens St Unit 14530.5
- 14065 Moorpark St
- 4267 Murietta Ave
- 4520 Tyrone Ave
- 4444 Hazeltine Ave
- 4444 Hazeltine Ave Unit FL2-ID1412
- 4444 Hazeltine Ave Unit FL2-ID1413
- 14041 Moorpark St Unit 5
- 14550 Round Valley Dr
