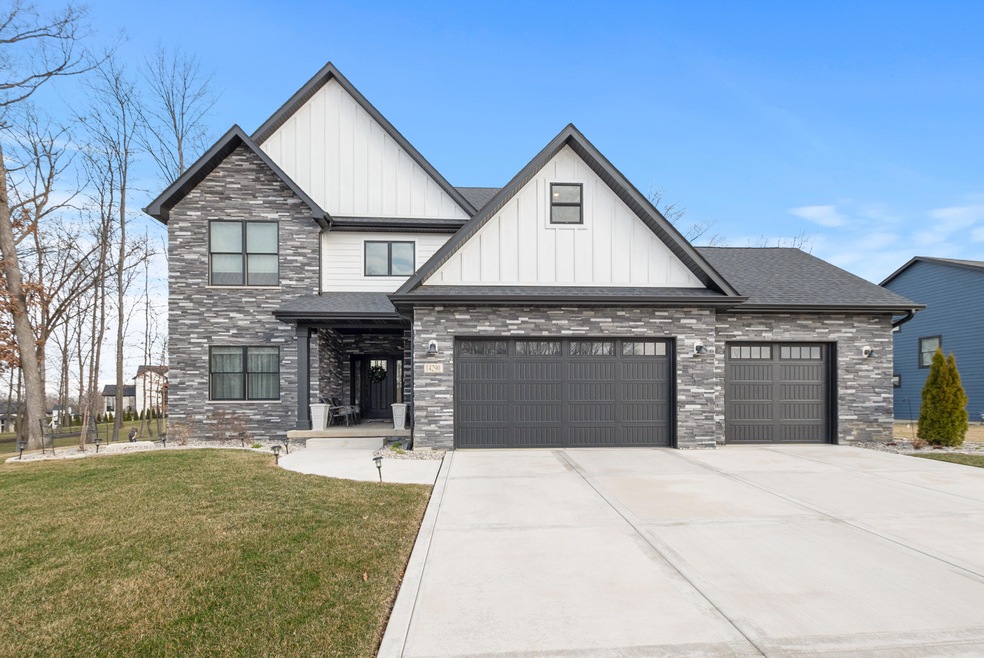14290 W 88th Place St. John, IN 46373
Saint John NeighborhoodEstimated payment $4,024/month
Total Views
8,323
4
Beds
2.5
Baths
2,418
Sq Ft
$276
Price per Sq Ft
Highlights
- No HOA
- Neighborhood Views
- 3 Car Attached Garage
- Kolling Elementary School Rated A
- Covered Patio or Porch
- 1-minute walk to Civic Memorial Park
About This Home
Newly built home was sold while off market.
Home Details
Home Type
- Single Family
Est. Annual Taxes
- $6,118
Year Built
- Built in 2021
Lot Details
- 0.36 Acre Lot
- Landscaped
Parking
- 3 Car Attached Garage
- Garage Door Opener
Interior Spaces
- 2,418 Sq Ft Home
- 2-Story Property
- Gas Log Fireplace
- Family Room with Fireplace
- Living Room
- Dining Room
- Carpet
- Neighborhood Views
- Basement
Kitchen
- Gas Range
- Microwave
- Dishwasher
Bedrooms and Bathrooms
- 4 Bedrooms
Home Security
- Carbon Monoxide Detectors
- Fire and Smoke Detector
Additional Features
- Covered Patio or Porch
- Forced Air Heating and Cooling System
Community Details
- No Home Owners Association
- Castle Asethis Indentureh Subdivision
Listing and Financial Details
- Assessor Parcel Number 451130182002000035
Map
Create a Home Valuation Report for This Property
The Home Valuation Report is an in-depth analysis detailing your home's value as well as a comparison with similar homes in the area
Home Values in the Area
Average Home Value in this Area
Tax History
| Year | Tax Paid | Tax Assessment Tax Assessment Total Assessment is a certain percentage of the fair market value that is determined by local assessors to be the total taxable value of land and additions on the property. | Land | Improvement |
|---|---|---|---|---|
| 2024 | $12,650 | $633,600 | $83,800 | $549,800 |
| 2023 | $10,914 | $625,600 | $83,800 | $541,800 |
| 2022 | $862 | $122,000 | $1,100 | $120,900 |
| 2021 | $20 | $1,100 | $1,100 | $0 |
| 2020 | $20 | $1,100 | $1,100 | $0 |
| 2019 | $67 | $1,100 | $1,100 | $0 |
Source: Public Records
Property History
| Date | Event | Price | List to Sale | Price per Sq Ft | Prior Sale |
|---|---|---|---|---|---|
| 11/21/2025 11/21/25 | Pending | -- | -- | -- | |
| 11/21/2025 11/21/25 | For Sale | $668,000 | +6.0% | $276 / Sq Ft | |
| 08/03/2022 08/03/22 | Sold | $629,900 | 0.0% | $261 / Sq Ft | View Prior Sale |
| 07/02/2022 07/02/22 | Pending | -- | -- | -- | |
| 06/24/2022 06/24/22 | For Sale | $629,900 | -- | $261 / Sq Ft |
Source: Northwest Indiana Association of REALTORS®
Purchase History
| Date | Type | Sale Price | Title Company |
|---|---|---|---|
| Quit Claim Deed | -- | None Listed On Document | |
| Warranty Deed | -- | Fidelity National Title |
Source: Public Records
Mortgage History
| Date | Status | Loan Amount | Loan Type |
|---|---|---|---|
| Previous Owner | $149,900 | New Conventional |
Source: Public Records
Source: Northwest Indiana Association of REALTORS®
MLS Number: 831091
APN: 45-11-30-182-002.000-035
Nearby Homes
- 9535 Joliet St
- 11120 W 93rd Ave
- 10450 W 93rd Ave
- 9532 Keilman St Unit 2
- 9125 Wicker Ave
- 9176 W Springhill Dr
- 10280 Joliet St
- 9989 Settlers Ct
- 8872 Winding Trail
- 8884 Hillside Dr
- 9925 Pheasant Ln
- 10238 White Water Crossing
- 12077 W 94th Place
- 9976 Pheasant Ln
- 12910 111th Ave
- 9973 Hart St
- 10033 W 99th Ave
- 9857 Olcott Ave
- 9580 W 93rd Ave
- Clifty Plan at Sublime Estates

