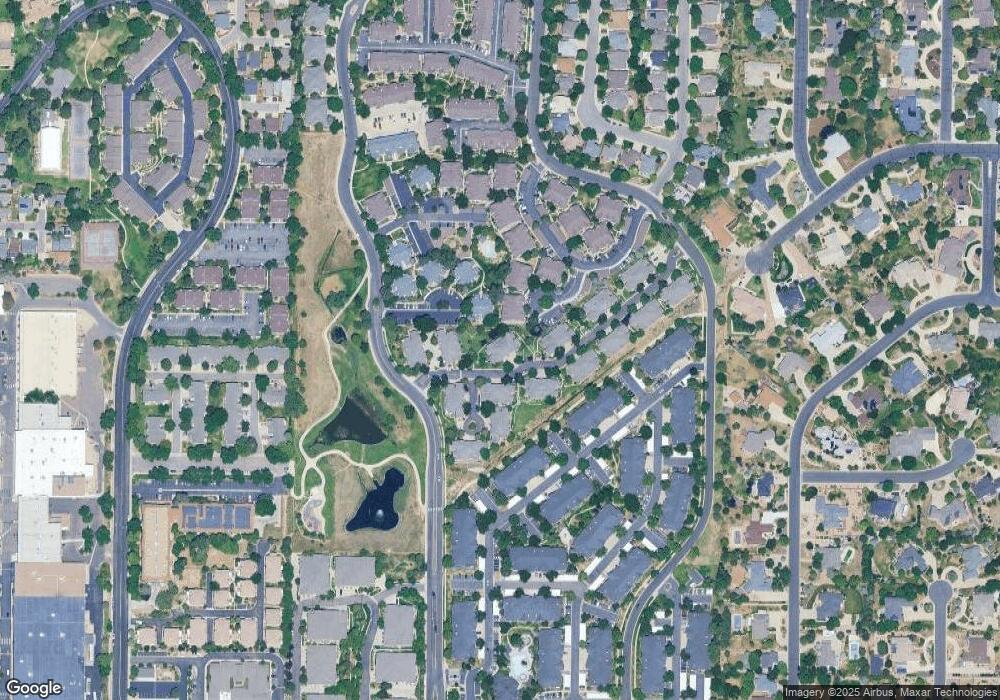14291 E Napa Place Unit 3C Aurora, CO 80014
Meadow Hills NeighborhoodEstimated Value: $366,000 - $419,000
2
Beds
3
Baths
1,412
Sq Ft
$277/Sq Ft
Est. Value
About This Home
This home is located at 14291 E Napa Place Unit 3C, Aurora, CO 80014 and is currently estimated at $391,625, approximately $277 per square foot. 14291 E Napa Place Unit 3C is a home located in Arapahoe County with nearby schools including Polton Community Elementary School, Prairie Middle School, and Overland High School.
Ownership History
Date
Name
Owned For
Owner Type
Purchase Details
Closed on
Mar 14, 2001
Sold by
Hidden Valley I Llc
Bought by
Schrempf Adam J
Current Estimated Value
Home Financials for this Owner
Home Financials are based on the most recent Mortgage that was taken out on this home.
Original Mortgage
$147,600
Interest Rate
6.98%
Create a Home Valuation Report for This Property
The Home Valuation Report is an in-depth analysis detailing your home's value as well as a comparison with similar homes in the area
Home Values in the Area
Average Home Value in this Area
Purchase History
| Date | Buyer | Sale Price | Title Company |
|---|---|---|---|
| Schrempf Adam J | $196,911 | North American Title Co |
Source: Public Records
Mortgage History
| Date | Status | Borrower | Loan Amount |
|---|---|---|---|
| Previous Owner | Schrempf Adam J | $147,600 |
Source: Public Records
Tax History Compared to Growth
Tax History
| Year | Tax Paid | Tax Assessment Tax Assessment Total Assessment is a certain percentage of the fair market value that is determined by local assessors to be the total taxable value of land and additions on the property. | Land | Improvement |
|---|---|---|---|---|
| 2024 | $1,786 | $25,661 | -- | -- |
| 2023 | $1,786 | $25,661 | $0 | $0 |
| 2022 | $1,512 | $20,732 | $0 | $0 |
| 2021 | $1,011 | $20,732 | $0 | $0 |
| 2020 | $1,532 | $21,185 | $0 | $0 |
| 2019 | $979 | $21,185 | $0 | $0 |
| 2018 | $760 | $17,446 | $0 | $0 |
| 2017 | $749 | $17,446 | $0 | $0 |
| 2016 | $555 | $14,232 | $0 | $0 |
| 2015 | $528 | $14,232 | $0 | $0 |
| 2014 | -- | $11,470 | $0 | $0 |
| 2013 | -- | $12,020 | $0 | $0 |
Source: Public Records
Map
Nearby Homes
- 4076 S Carson St Unit H
- 14333 E Napa Place Unit 5D
- 4064 S Carson St Unit 101
- 4066 S Atchison Way Unit 102
- 4066 S Atchison Way Unit 101
- 4066 S Atchison Way Unit 301
- 4015 S Dillon Way Unit 102
- 4068 S Atchison Way Unit 202
- 4068 S Atchison Way Unit 101
- 4070 S Atchison Way Unit 101
- 3952 S Carson St Unit 103
- 4074 S Atchison Way Unit 101
- 3993 S Dillon Way Unit 103
- 4271 S Blackhawk Cir Unit 2C
- 4232 S Blackhawk Cir Unit 5D
- 4034 S Atchison Way
- 4052 S Abilene Cir Unit C
- 13950 E Oxford Place Unit A210
- 13950 E Oxford Place Unit B206
- 13950 E Oxford Place Unit B204
- 14291 E Napa Place Unit 3D
- 14291 E Napa Place Unit 3B
- 14291 E Napa Place Unit 3A
- 14291 E Napa Place Unit 33D
- 4096 S Carson St Unit H
- 4096 S Carson St Unit G
- 4096 S Carson St Unit F
- 4096 S Carson St Unit E
- 4096 S Carson St Unit D
- 4096 S Carson St Unit C
- 4096 S Carson St Unit B
- 4096 S Carson St Unit A
- 4096 S Carson St Unit 4F
- 14231 E Napa Place Unit 2D
- 14231 E Napa Place Unit 2C
- 14231 E Napa Place Unit 2B
- 14231 E Napa Place Unit 2A
- 4118 S Crystal Ct Unit 12D
- 4118 S Crystal Ct Unit 12C
- 4089 S Crystal Cir Unit 204
