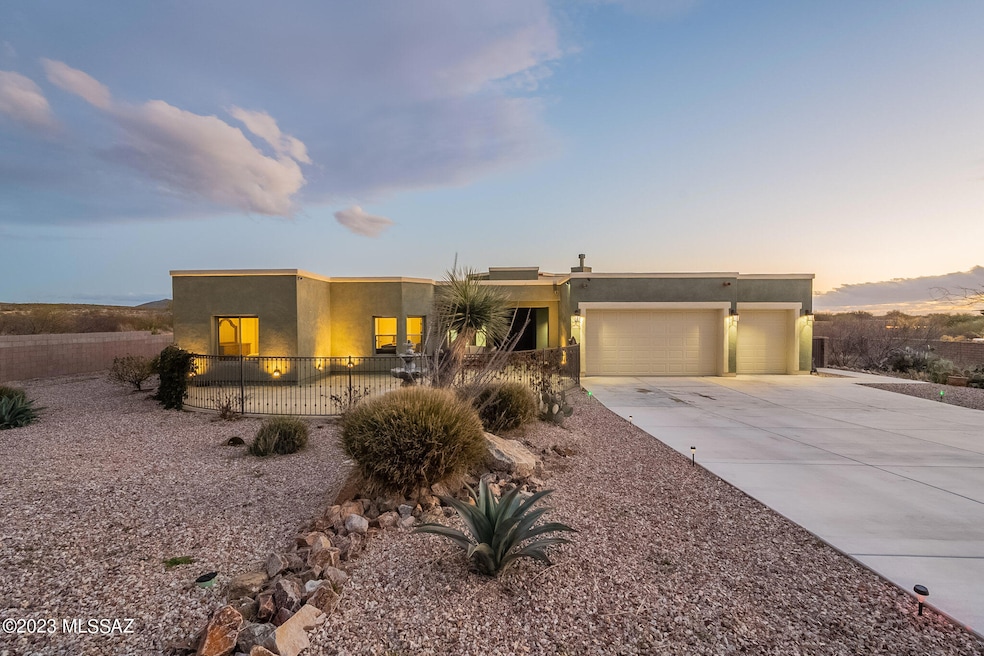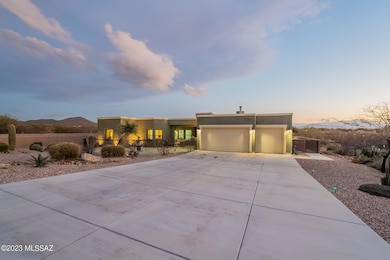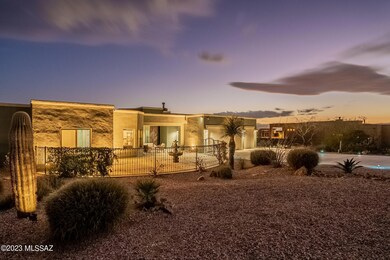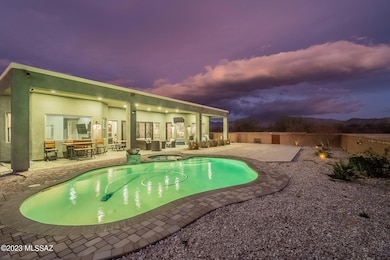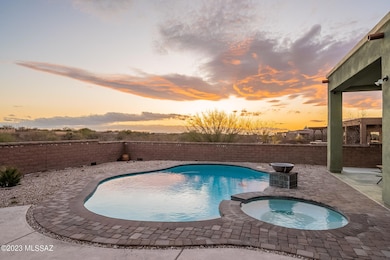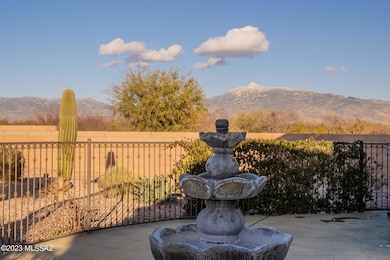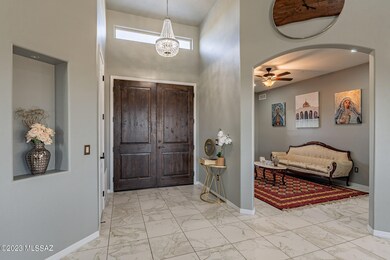
Highlights
- Heated Pool
- 3 Car Garage
- Reverse Osmosis System
- Ocotillo Ridge Elementary School Rated A
- Panoramic View
- Two Primary Bathrooms
About This Home
As of June 2023Looking for a dreamy desert escape? Look no further than 14292 E Placita Corona Del Sol in Vail, AZ! This Vail gem is more than just a home, it's a retreat from the everyday hustle and bustle. This enchanting home boasts stunning mountain and saguaro desert views, a cozy fireplace, and plenty of space to unwind and relax. Step inside and be transported to a world of luxury, tranquility, and comfort, with tasteful touches and modern amenities at every turn. Whether you're lounging in the cozy living room or whipping up a culinary masterpiece in the gourmet kitchen, you'll feel right at home. Outside, soak up the sun and enjoy the breathtaking views from your spacious backyard oasis, complete with a sparkling pool and plenty of room to entertain.
Last Agent to Sell the Property
Amy Cash
Coldwell Banker Realty Listed on: 02/16/2023
Home Details
Home Type
- Single Family
Est. Annual Taxes
- $4,813
Year Built
- Built in 2019
Lot Details
- 0.87 Acre Lot
- Cul-De-Sac
- Lot includes common area
- Wrought Iron Fence
- Block Wall Fence
- Drip System Landscaping
- Native Plants
- Shrub
- Corner Lot
- Paved or Partially Paved Lot
- Landscaped with Trees
- Front Yard
- Property is zoned Pima County - GR1
HOA Fees
- $25 Monthly HOA Fees
Property Views
- Panoramic
- Mountain
- Desert
Home Design
- Contemporary Architecture
- Wood Frame Construction
- Built-Up Roof
Interior Spaces
- 2,950 Sq Ft Home
- 1-Story Property
- Cathedral Ceiling
- Ceiling Fan
- Wood Burning Fireplace
- Gas Fireplace
- Double Pane Windows
- Low Emissivity Windows
- Window Treatments
- Bay Window
- Security Screens
- Entrance Foyer
- Great Room with Fireplace
- Living Room
- Formal Dining Room
- Storage
Kitchen
- Breakfast Area or Nook
- Breakfast Bar
- Walk-In Pantry
- Convection Oven
- Gas Cooktop
- Recirculated Exhaust Fan
- Microwave
- Dishwasher
- Stainless Steel Appliances
- Kitchen Island
- Marble Countertops
- Disposal
- Reverse Osmosis System
Flooring
- Pavers
- Ceramic Tile
Bedrooms and Bathrooms
- 4 Bedrooms
- Split Bedroom Floorplan
- Walk-In Closet
- Two Primary Bathrooms
- 3 Full Bathrooms
- Dual Vanity Sinks in Primary Bathroom
- Separate Shower in Primary Bathroom
- Soaking Tub
- Bathtub with Shower
- Shower Only in Secondary Bathroom
- Exhaust Fan In Bathroom
Laundry
- Laundry Room
- Sink Near Laundry
Home Security
- Alarm System
- Fire Sprinkler System
Parking
- 3 Car Garage
- Parking Storage or Cabinetry
- Extra Deep Garage
- Garage Door Opener
- Driveway
Accessible Home Design
- Accessible Hallway
- Doors are 32 inches wide or more
- No Interior Steps
- Level Entry For Accessibility
Eco-Friendly Details
- Energy-Efficient Lighting
- North or South Exposure
Outdoor Features
- Heated Pool
- Courtyard
- Covered patio or porch
Schools
- Vail Elementary School
- Old Vail Middle School
- Empire High School
Utilities
- Forced Air Heating and Cooling System
- ENERGY STAR Qualified Air Conditioning
- SEER Rated 14+ Air Conditioning Units
- Water Heater
- High Speed Internet
- Phone Connected
- Cable TV Available
Community Details
Overview
- Vistas Del Sol Subdivision
- The community has rules related to deed restrictions
Recreation
- Hiking Trails
Ownership History
Purchase Details
Home Financials for this Owner
Home Financials are based on the most recent Mortgage that was taken out on this home.Purchase Details
Home Financials for this Owner
Home Financials are based on the most recent Mortgage that was taken out on this home.Purchase Details
Home Financials for this Owner
Home Financials are based on the most recent Mortgage that was taken out on this home.Purchase Details
Home Financials for this Owner
Home Financials are based on the most recent Mortgage that was taken out on this home.Purchase Details
Similar Homes in Vail, AZ
Home Values in the Area
Average Home Value in this Area
Purchase History
| Date | Type | Sale Price | Title Company |
|---|---|---|---|
| Warranty Deed | $63,000 | Title Security Agency Llc | |
| Special Warranty Deed | -- | Fidelity Natl Ttl Agcy Inc | |
| Special Warranty Deed | $474,240 | Fidelity Natl Ttl Agcy Inc | |
| Special Warranty Deed | -- | Fidelity National Title Agen | |
| Special Warranty Deed | -- | Fidelity National Title Agen | |
| Warranty Deed | -- | Fidelity National Title |
Mortgage History
| Date | Status | Loan Amount | Loan Type |
|---|---|---|---|
| Open | $250,000 | New Conventional | |
| Open | $547,549 | New Conventional | |
| Previous Owner | $450,528 | New Conventional | |
| Previous Owner | $328,000 | Construction |
Property History
| Date | Event | Price | Change | Sq Ft Price |
|---|---|---|---|---|
| 06/02/2023 06/02/23 | Sold | $725,000 | +2.8% | $246 / Sq Ft |
| 04/14/2023 04/14/23 | Price Changed | $705,000 | -7.1% | $239 / Sq Ft |
| 04/01/2023 04/01/23 | Price Changed | $759,000 | -5.0% | $257 / Sq Ft |
| 03/07/2023 03/07/23 | Price Changed | $799,000 | -2.0% | $271 / Sq Ft |
| 03/01/2023 03/01/23 | Price Changed | $815,000 | -2.9% | $276 / Sq Ft |
| 02/21/2023 02/21/23 | Price Changed | $839,000 | -5.7% | $284 / Sq Ft |
| 02/16/2023 02/16/23 | For Sale | $889,333 | +41.2% | $301 / Sq Ft |
| 03/30/2021 03/30/21 | Sold | $630,000 | 0.0% | $210 / Sq Ft |
| 02/28/2021 02/28/21 | Pending | -- | -- | -- |
| 02/02/2021 02/02/21 | For Sale | $630,000 | +26.9% | $210 / Sq Ft |
| 10/08/2019 10/08/19 | Sold | $496,519 | 0.0% | $168 / Sq Ft |
| 09/08/2019 09/08/19 | Pending | -- | -- | -- |
| 01/03/2019 01/03/19 | For Sale | $496,519 | -- | $168 / Sq Ft |
Tax History Compared to Growth
Tax History
| Year | Tax Paid | Tax Assessment Tax Assessment Total Assessment is a certain percentage of the fair market value that is determined by local assessors to be the total taxable value of land and additions on the property. | Land | Improvement |
|---|---|---|---|---|
| 2025 | $6,030 | $42,912 | -- | -- |
| 2024 | $6,030 | $40,869 | -- | -- |
| 2023 | $4,848 | $38,922 | $0 | $0 |
| 2022 | $4,848 | $28,650 | $0 | $0 |
| 2021 | $4,974 | $8,609 | $0 | $0 |
| 2020 | $1,593 | $9,000 | $0 | $0 |
| 2019 | $1,533 | $9,000 | $0 | $0 |
| 2018 | $600 | $3,150 | $0 | $0 |
| 2017 | $585 | $3,150 | $0 | $0 |
| 2016 | $546 | $3,000 | $0 | $0 |
| 2015 | $586 | $3,200 | $0 | $0 |
Agents Affiliated with this Home
-
A
Seller's Agent in 2023
Amy Cash
Coldwell Banker Realty
-
S
Buyer's Agent in 2023
Susan Creedon
Tucson Territory Property Management
(520) 777-6507
3 in this area
31 Total Sales
-
D
Buyer Co-Listing Agent in 2023
Danny Creedon
Tucson Territory Property Management
(520) 990-7613
3 in this area
29 Total Sales
-

Seller's Agent in 2021
Deborah Wilson
Long Realty
(520) 603-8234
8 in this area
112 Total Sales
-
M
Buyer's Agent in 2021
Manuel Davila
Ochoa Realty & Property Management
-
B
Seller's Agent in 2019
Belia Madhvani
Sombra Realty, Inc.
Map
Source: MLS of Southern Arizona
MLS Number: 22303664
APN: 205-87-8550
- 14268 E Placita de La Zurita
- 14263 E Via Sedan
- 14243 E Whisper Trail
- 9451 S Via Bandera
- 14192 E Whispering Ocotillo Place
- 14092 E Placita Mochuelo
- 13996 E Anacapa Dr
- 14179 E Camino Galante
- 13987 E Crotalus Way
- 8924 S Placita Gama
- 9356 S San Esteban Dr
- 14138 E Canidae Dr E
- 13776 E Placita La Madrona
- 14130 E Canidae Dr E
- 14096 E Crotalus Way E
- 14147 E Canidae Dr E
- 14139 E Canidae Dr E
- 14123 E Canidae Dr E
- 14000 E Crotalus Way
- 14039 E Canidae Dr E
