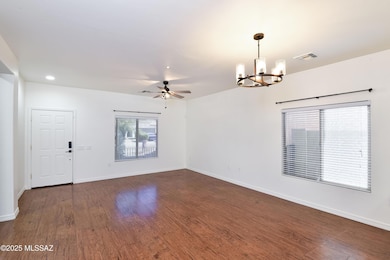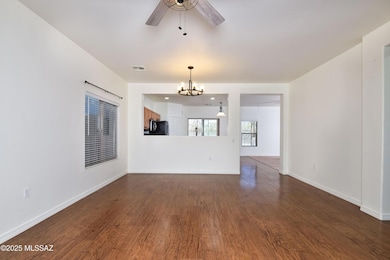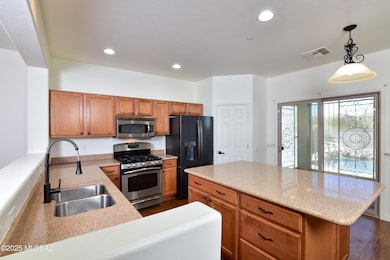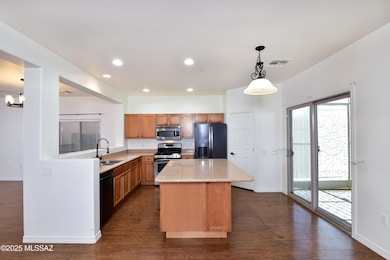14292 S Via Trujal Sahuarita, AZ 85629
Estimated payment $2,984/month
Highlights
- Fitness Center
- Private Pool
- Community Lake
- Anza Trail Rated A-
- Desert View
- Clubhouse
About This Home
Amazing home that is move in ready with new interior paint, new carpet that this home could be a multi-generational home with primary bedroom downstairs and 5 bedrooms upstairs with a huge loft. Room for everyone. This Savana model built by Pulte Homes features living/dining with wood laminate flooring, large and spacious kitchen with Stainless Steel appliances, upgraded cabinets with pull-outs, walk-in pantry, quartz counter-tops, custom center island with breakfast bar, gas stove, microwave, and double sinks. Family room off kitchen and is wired for surround sound. Screened in covered patio area, pool, dog run with faux grass, privacy with no neighbors behind, backs up to desert, insulated 3 car garage and much, much more. Don't miss this wonderful home.
Home Details
Home Type
- Single Family
Est. Annual Taxes
- $4,181
Year Built
- Built in 2006
Lot Details
- 6,188 Sq Ft Lot
- Lot includes common area
- Dog Run
- Slump Stone Wall
- Property is zoned Sahuarita - SP
HOA Fees
- $133 Monthly HOA Fees
Parking
- Garage
- Garage Door Opener
- Driveway
Home Design
- Contemporary Architecture
- Frame With Stucco
- Frame Construction
- Tile Roof
Interior Spaces
- 3,187 Sq Ft Home
- 2-Story Property
- Ceiling Fan
- Double Pane Windows
- Window Treatments
- Solar Screens
- Family Room Off Kitchen
- Living Room
- Formal Dining Room
- Loft
- Storage Room
- Laundry Room
- Desert Views
Kitchen
- Breakfast Bar
- Walk-In Pantry
- Gas Oven
- Microwave
- Dishwasher
- Stainless Steel Appliances
- Disposal
Flooring
- Carpet
- Laminate
- Ceramic Tile
Bedrooms and Bathrooms
- 6 Bedrooms
- Walk-In Closet
- Double Vanity
- Secondary bathroom tub or shower combo
- Primary Bathroom includes a Walk-In Shower
Home Security
- Fire and Smoke Detector
- Fire Sprinkler System
Pool
- Private Pool
- Spa
Schools
- Sahuarita Elementary And Middle School
- Sahuarita High School
Utilities
- Zoned Heating and Cooling
- Heating System Uses Natural Gas
- Natural Gas Water Heater
- Cable TV Available
Additional Features
- Solar owned by seller
- Covered Patio or Porch
Community Details
Overview
- $348 HOA Transfer Fee
- Rancho Sahuarita Association
- Rancho Sahuarita Community
- Maintained Community
- The community has rules related to covenants, conditions, and restrictions, deed restrictions
- Community Lake
Amenities
- Clubhouse
- Recreation Room
Recreation
- Community Basketball Court
- Fitness Center
- Community Pool
- Community Spa
- Park
- Jogging Path
Map
Home Values in the Area
Average Home Value in this Area
Tax History
| Year | Tax Paid | Tax Assessment Tax Assessment Total Assessment is a certain percentage of the fair market value that is determined by local assessors to be the total taxable value of land and additions on the property. | Land | Improvement |
|---|---|---|---|---|
| 2025 | $4,395 | $31,439 | -- | -- |
| 2024 | $4,181 | $29,942 | -- | -- |
| 2023 | $3,266 | $28,516 | $0 | $0 |
| 2022 | $3,266 | $27,158 | $0 | $0 |
| 2021 | $3,300 | $24,633 | $0 | $0 |
| 2020 | $3,204 | $24,633 | $0 | $0 |
| 2019 | $3,215 | $24,373 | $0 | $0 |
| 2018 | $3,191 | $21,339 | $0 | $0 |
| 2017 | $3,248 | $21,339 | $0 | $0 |
| 2016 | $2,716 | $20,339 | $0 | $0 |
| 2015 | $2,600 | $19,370 | $0 | $0 |
Property History
| Date | Event | Price | List to Sale | Price per Sq Ft | Prior Sale |
|---|---|---|---|---|---|
| 10/16/2025 10/16/25 | For Sale | $474,000 | -2.2% | $149 / Sq Ft | |
| 04/02/2025 04/02/25 | For Sale | $484,500 | +65.4% | $152 / Sq Ft | |
| 03/30/2017 03/30/17 | Sold | $293,000 | 0.0% | $92 / Sq Ft | View Prior Sale |
| 02/28/2017 02/28/17 | Pending | -- | -- | -- | |
| 11/03/2016 11/03/16 | For Sale | $293,000 | -- | $92 / Sq Ft |
Purchase History
| Date | Type | Sale Price | Title Company |
|---|---|---|---|
| Warranty Deed | $293,000 | Catalina Title Agency | |
| Warranty Deed | $293,000 | Catalina Title Agency | |
| Warranty Deed | $253,000 | Catalina Title Agency | |
| Warranty Deed | $253,000 | Catalina Title Agency | |
| Interfamily Deed Transfer | -- | Tfnti | |
| Warranty Deed | $268,000 | Tfnti | |
| Warranty Deed | $268,000 | Tfnti | |
| Corporate Deed | $355,848 | Sun Title Agency |
Mortgage History
| Date | Status | Loan Amount | Loan Type |
|---|---|---|---|
| Open | $300,032 | VA | |
| Closed | $300,032 | VA | |
| Previous Owner | $202,400 | New Conventional | |
| Previous Owner | $241,200 | Purchase Money Mortgage | |
| Previous Owner | $210,848 | New Conventional |
Source: MLS of Southern Arizona
MLS Number: 22526847
APN: 303-08-5250
- 950 W Vuelta Olivero
- 14345 S Via Trujal
- 14288 S Camino El Galan
- 836 W Vuelta Granadina
- 14305 S Camino El Galan
- 14354 S Camino Vallado
- 892 W Calle Valenciana
- 965 W Calle Valenciana
- 14360 S Camino El Galan
- 926 W Via de Gala
- 785 W Calle Valenciana
- 14372 S Camino El Galan
- 596 W Calle Media Luz
- 539 W Calle Sombra Linda
- 782 W Calle Ormino
- 851 W Calle Ocarina
- 479 W Calle Moncayo
- 776 W Calle Ormino
- 467 W Calle Moncayo
- 444 W Calle Media Luz
- 14321 S Via Del Moro
- 14337 S Via Del Moro
- 526 W Calle Sombra Linda
- 252 W Calle Media Luz
- 445 W Corte Planga
- 59 W Calle Bayeta
- 87 E Calle Del Rondador
- 14215 S Via Abarca
- 122 E Camino Limon Verde
- 191 E Camino Del Abeto
- 134 W Camino Rancho Palomas
- 241 E Corte Rancho Encanto
- 355 E Camino Del Abeto
- 14797 S Camino Tierra Del Rio
- 14570 S Sumac Dr
- 286 E Mountain Alder St
- 15007 S Camino Rio Puerco
- 70 E Camino Rancho Felice
- 298 E Calle Puente Lindo
- 82 W Calle Tierra Sandia







