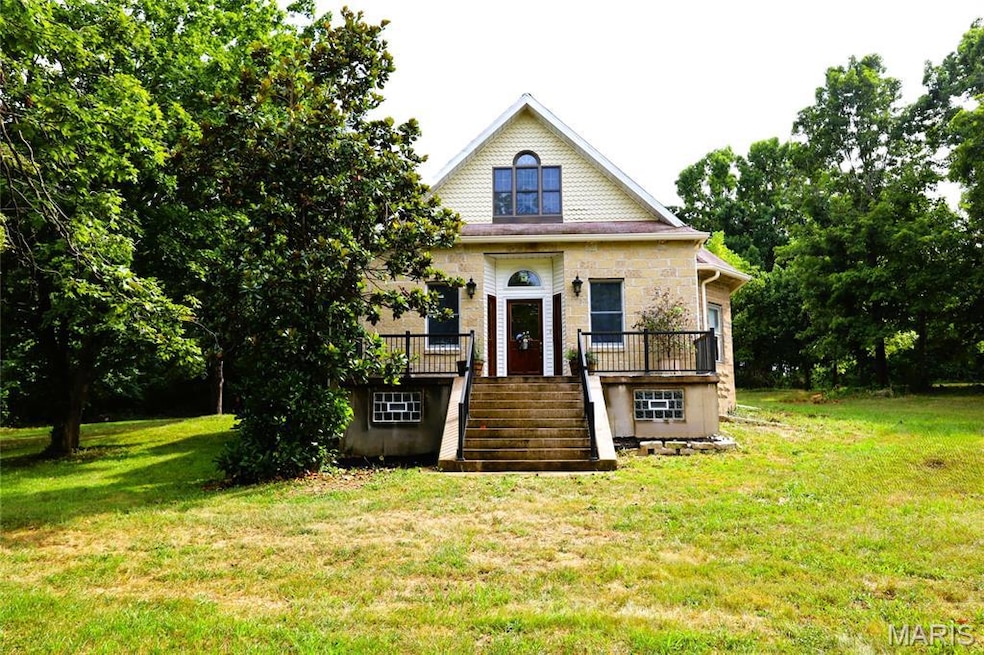14295 Hwy C Hwy Belgrade, MO 63622
Estimated payment $2,747/month
Highlights
- Horses Allowed On Property
- Craftsman Architecture
- Wood Flooring
- Home fronts a creek
- Meadow
- Sun or Florida Room
About This Home
Nestled on 5.3 acres with a year-round creek, this beautifully remodeled farmhouse offers 4 bedrooms, 4 bathrooms, and an inviting kitchen with new granite countertops and is fully furnished with all new stainless steel appliances, refrigerator, stove, & dishwasher. The spacious living and dining areas feature 11-foot ceilings, tall windows, and a charming wood-burning fireplace in the dining room. A delightfully sunroom wth tons of windows leads out to a gorgeous front porch that is perfect for early morning coffee & bird watching. The lower-level family room is remodeled and has a sparkling new bathroom. On the main level, there is the primary suite, which includes an ensuite bath for convenience and privacy. A newly added laundry/bathroom combo offers extra convenience directly off the back entrance. Upstairs, you'll find 3 bedrooms, a full bath, and a versatile room for a study or nursery. There is a large attic that provides potential for more living space or home storage. Outside, there is a detached two-car garage that is perfectly located off the back porch. The acreage around the home is perfect for horses, and the property teems with wildlife. Just minutes from Elephant Rocks, Johnson Shut-Ins, and Council Bluff, this rare home offers endless possibilities as a peaceful retreat or an Airbnb investment property. Homes like this rarely come available in this area. Home will be available to view on 8/14/25.
Home Details
Home Type
- Single Family
Est. Annual Taxes
- $678
Year Built
- Built in 1910 | Remodeled
Lot Details
- 5.3 Acre Lot
- Home fronts a creek
- Partially Fenced Property
- Barbed Wire
- Native Plants
- Level Lot
- Open Lot
- Meadow
- Cleared Lot
- Front Yard
- Historic Home
Parking
- 2 Car Garage
- Additional Parking
Home Design
- Craftsman Architecture
- Brick Exterior Construction
- Combination Foundation
- Frame Construction
- Shingle Roof
Interior Spaces
- 2-Story Property
- Family Room
- Living Room
- Dining Room with Fireplace
- Home Office
- Sun or Florida Room
- Basement
- Basement Ceilings are 8 Feet High
Kitchen
- Electric Range
- Dishwasher
Flooring
- Wood
- Concrete
- Ceramic Tile
Bedrooms and Bathrooms
- 4 Bedrooms
Laundry
- Laundry Room
- Laundry on main level
Accessible Home Design
- Accessible Full Bathroom
- Accessible Hallway
- Accessible Washer and Dryer
Outdoor Features
- Patio
- Porch
Schools
- Belgrade Elem. Elementary School
- Valley High Middle School
- Valley High School
Utilities
- Forced Air Heating and Cooling System
- 220 Volts
- Propane
- Well
- Septic Tank
Additional Features
- Energy-Efficient Appliances
- Pasture
- Horses Allowed On Property
Community Details
- No Home Owners Association
Listing and Financial Details
- Assessor Parcel Number 22-9.0-032-003-004-007.00000
Map
Home Values in the Area
Average Home Value in this Area
Property History
| Date | Event | Price | Change | Sq Ft Price |
|---|---|---|---|---|
| 08/14/2025 08/14/25 | For Sale | $497,500 | -- | $154 / Sq Ft |
Source: MARIS MLS
MLS Number: MIS25054940
- 0 State Highway Bb
- Tract 1 State Highway Bb (12+ -Ac)
- Tract 2 State Highway Bb (8+ -Ac)
- 10303 Woodberry Rd
- 19727 S State Highway 21
- 10331 Furnace Creek Rd
- 0 Tbd Delbridge Rd
- 0 Top Ozark Rd
- 382 Furnace Creek Rd
- 10510 Cedar Creek Rd
- 10769 Province Rd
- 22159 Highway 32
- 11117 Delbridge Rd
- 10629 Pheasant Farm Rd
- 10230 Gau Rd
- 0 Delbridge Rd Unit MAR25006320
- 14403 State Highway P
- 10188 Cannon Holler Rd
- 1 Off Fsr 2531
- 10204 S Ridge Dr
- 109 E Jefferson St Unit 2
- 7 Spruce St Unit B
- 184 Oak Hill Ln Unit 8
- 184 Oak Hill Ln Unit 6
- 303 Douglas Dr
- 400 Douglas Dr
- 813 Falcon St
- 105 Swan Dr Unit 105 B
- 103 Pelican Dr
- 103 Pelican Dr
- 105 Pelican Dr Unit 105 - 03
- 204 N Washington St
- 1100 Falcon St
- 100 Aldergate St Unit 18
- 3104 Commerce St
- 3106 Commerce St
- 3108 Commerce St
- 3110 Commerce St
- 3112 Commerce St
- 3114 Commerce St







