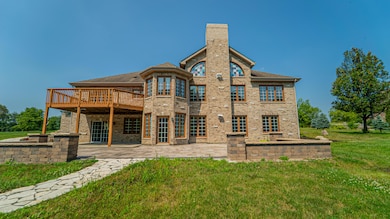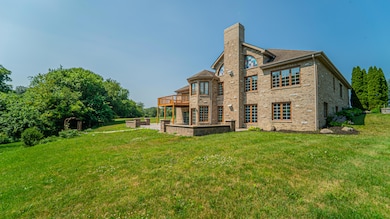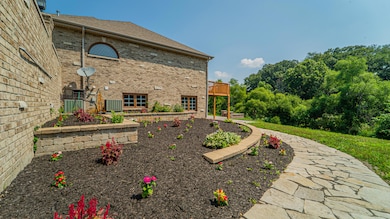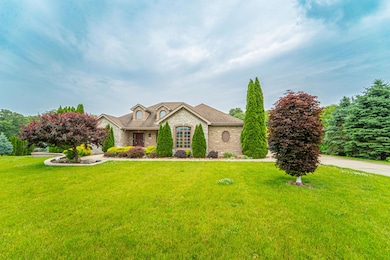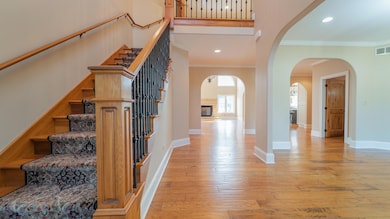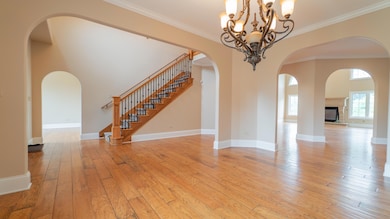14299 W 153rd Ln Cedar Lake, IN 46303
West Creek NeighborhoodEstimated payment $5,991/month
Highlights
- Views of Trees
- 1.2 Acre Lot
- Living Room with Fireplace
- Lowell Senior High School Rated 9+
- Deck
- Wooded Lot
About This Home
Exquisite Custom-Built Brick & Stone Ranch in Highly Desirable West Creek Sunrise. Impeccably designed and built with craftsmanship in mind, this all-brick and stone ranch is nestled on a beautifully landscaped 1.2-acre lot. The main level features rich hardwood flooring, vaulted ceilings, and an open-concept layout ideal for both everyday living and entertaining. The gourmet kitchen is equipped with custom soft-close cabinetry, granite countertops, a center island, and a dinette area with sliding doors that lead to an expansive deck. The living room offers a dramatic vaulted ceiling and a beautiful fireplace, while the formal dining room provides an elegant setting for gatherings. The luxurious primary suite includes a tray ceiling, walk-in closet, and a spa-inspired bath with soaking tub, separate shower, and dual vanities. Two additional generously sized bedrooms, a full bath, half bath, private office (optional 4th bedroom), and main-floor laundry complete the main level. Upstairs, a spacious loft with a full bath offers flexible living space for guests, recreation, a home office or a 4th bedroom. The walkout basement, including the area under the garage constructed with Flexicore, provides excellent potential for additional finished space and abundant storage. Exterior features include a new paver patio and walkways, refreshed professional landscaping, and a 3-car side-load garage. Most recent updates: fresh interior paint, new master shower, and updated landscaping. Truly a remarkable home offering privacy, elegance, and modern convenience in a premier location. Schedule your private tour today! Current Taxes based on no Exemptions. Sellers are open to considering owner financing.
Home Details
Home Type
- Single Family
Est. Annual Taxes
- $10,805
Year Built
- Built in 2008
Lot Details
- 1.2 Acre Lot
- Landscaped
- Wooded Lot
HOA Fees
- $83 Monthly HOA Fees
Parking
- 3 Car Attached Garage
- Garage Door Opener
- Off-Street Parking
Property Views
- Pond
- Trees
- Meadow
- Rural
- Park or Greenbelt
- Neighborhood
Home Design
- Brick Foundation
Interior Spaces
- 3,800 Sq Ft Home
- 1.5-Story Property
- Vaulted Ceiling
- Wood Burning Fireplace
- Gas Fireplace
- Insulated Windows
- Display Windows
- Wood Frame Window
- Living Room with Fireplace
- 2 Fireplaces
- Dining Room
Kitchen
- Country Kitchen
- Gas Range
- Range Hood
Flooring
- Wood
- Carpet
- Tile
Bedrooms and Bathrooms
- 3 Bedrooms
- Soaking Tub
- Spa Bath
Laundry
- Laundry Room
- Laundry on main level
- Dryer
- Washer
- Sink Near Laundry
Basement
- Fireplace in Basement
- Natural lighting in basement
Home Security
- Security Lights
- Carbon Monoxide Detectors
- Fire and Smoke Detector
Outdoor Features
- Balcony
- Deck
- Patio
- Front Porch
Schools
- Lake Prairie Elementary School
- Lowell Middle School
- Lowell Senior High School
Utilities
- Forced Air Zoned Cooling and Heating System
- Heating System Uses Natural Gas
- Well
- Water Softener is Owned
Community Details
- Association fees include ground maintenance, trash, snow removal
- West Creek Sunrise HOA, Phone Number (708) 473-4007
- West Creek Sunrise Subdivision
Listing and Financial Details
- Assessor Parcel Number 451906302014000037
- Seller Considering Concessions
Map
Home Values in the Area
Average Home Value in this Area
Tax History
| Year | Tax Paid | Tax Assessment Tax Assessment Total Assessment is a certain percentage of the fair market value that is determined by local assessors to be the total taxable value of land and additions on the property. | Land | Improvement |
|---|---|---|---|---|
| 2024 | $13,358 | $712,700 | $89,600 | $623,100 |
| 2023 | $11,136 | $709,000 | $89,600 | $619,400 |
| 2022 | $11,051 | $681,200 | $89,600 | $591,600 |
| 2021 | $9,799 | $620,700 | $49,800 | $570,900 |
| 2020 | $9,432 | $617,700 | $49,800 | $567,900 |
| 2019 | $9,622 | $605,200 | $49,800 | $555,400 |
| 2018 | $9,398 | $591,200 | $49,800 | $541,400 |
| 2017 | $8,959 | $527,700 | $49,800 | $477,900 |
| 2016 | $8,349 | $507,400 | $49,800 | $457,600 |
| 2014 | $8,253 | $501,000 | $54,800 | $446,200 |
| 2013 | $8,515 | $494,200 | $54,800 | $439,400 |
Property History
| Date | Event | Price | List to Sale | Price per Sq Ft | Prior Sale |
|---|---|---|---|---|---|
| 10/03/2025 10/03/25 | Price Changed | $950,000 | -4.5% | $250 / Sq Ft | |
| 08/01/2025 08/01/25 | Price Changed | $995,000 | -7.4% | $262 / Sq Ft | |
| 07/19/2025 07/19/25 | For Sale | $1,074,900 | +43.3% | $283 / Sq Ft | |
| 02/29/2024 02/29/24 | Sold | $749,900 | 0.0% | $197 / Sq Ft | View Prior Sale |
| 02/17/2024 02/17/24 | Pending | -- | -- | -- | |
| 02/12/2024 02/12/24 | For Sale | $749,900 | -- | $197 / Sq Ft |
Purchase History
| Date | Type | Sale Price | Title Company |
|---|---|---|---|
| Deed | -- | Chicago Title Insurance Compan | |
| Deed | $749,900 | Chicago Title Insurance Compan | |
| Deed | -- | None Available | |
| Warranty Deed | -- | Attorneys Title Guaranty Fun |
Mortgage History
| Date | Status | Loan Amount | Loan Type |
|---|---|---|---|
| Previous Owner | $417,000 | Purchase Money Mortgage |
Source: Northwest Indiana Association of REALTORS®
MLS Number: 824605
APN: 45-19-06-302-014.000-037
- 12750 W 151st Ave
- 14664 Sheffield Ave
- 12312 W 157th Ave
- 12610 W 162nd Ave
- 15507 Magoun St Unit 10
- 11525 W 143rd Ave
- 29153 S Klemme Rd
- 13199 W 169th Ave
- 14396 Clover Ave
- 14836A Carey St
- 14939 Carey St Unit A
- 14826 Carey St Unit A
- 15026 Drummond St
- 14162 Magnolia St
- The Hayes Plan at Lynnsway - The Cottage Homes at Lynnsway
- 14128 Magnolia St
- 14250 Heritage Way
- 14515 Garden Way
- 14022 Paramount Way
- 10421 Paramount Way
- 9945 Beacon Pointe Ln
- 12710 Magoun St
- 10508 W 129th Ave
- 13364 W 118th Place
- 13336 Fulton St Unit B
- 13336 Fulton St Unit A
- 8000 Lake Shore Dr Unit 5
- 13242 E Lakeshore Dr Unit 101C
- 110 Maple St
- 6909 W 131st Ave
- 5512 Vasa Terrace
- 521 Cottage Grove St
- 642 Melrose Ln Unit 3
- 631 Elm
- 1656 Jonquil Dr
- 8749 W 108th Dr
- 10729 Violette Way
- 10731 Violette Way
- 10087 Raven Wood Dr Unit 10087
- 3908 W 127th Place

