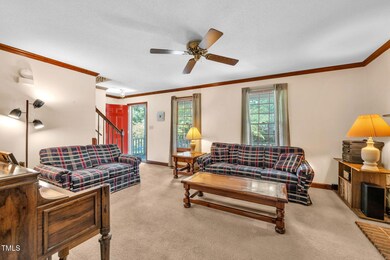143 Abercrombie Rd Wake Forest, NC 27587
Estimated payment $2,038/month
Highlights
- Cape Cod Architecture
- Deck
- Breakfast Area or Nook
- Heritage Elementary School Rated A
- No HOA
- Porch
About This Home
Welcome to the heart of Wake Forest where convenience meets comfort! Inside this 3 bedroom, 2.5 bath home, you'll find a functional layout that features a spacious and inviting living area, along with a versatile flex space that can be used as an office, playroom, or dining room to fit your lifestyle. The kitchen offers a large amount of cabinet and counter space, and a cozy breakfast area with views of the private, wooded backyard.
Upstairs, all bedrooms are thoughtfully located together, including a spacious owners suite designed for comfort and relaxation. Don't miss the walk in unfinished attic for all of your storage needs.
The home is perfectly situated near shops, dining, highways, schools, close to the beautiful historic district, and so much more. This one checks all the boxes! Schedule your private showing today.
Home Details
Home Type
- Single Family
Est. Annual Taxes
- $3,274
Year Built
- Built in 1990
Lot Details
- 0.28 Acre Lot
- Partially Fenced Property
- Many Trees
- Back and Front Yard
Home Design
- Cape Cod Architecture
- Shingle Roof
Interior Spaces
- 1,442 Sq Ft Home
- 2-Story Property
- Ceiling Fan
- Living Room with Fireplace
- Dining Room
- Basement
- Crawl Space
- Laundry on main level
Kitchen
- Breakfast Area or Nook
- Eat-In Kitchen
- Electric Range
- Dishwasher
- Laminate Countertops
Flooring
- Carpet
- Laminate
Bedrooms and Bathrooms
- 3 Bedrooms
- Primary bedroom located on second floor
- Bathtub with Shower
Parking
- Private Driveway
- Paved Parking
- On-Street Parking
Outdoor Features
- Deck
- Porch
Schools
- Wake County Schools Elementary And Middle School
- Wake County Schools High School
Utilities
- Forced Air Heating and Cooling System
Community Details
- No Home Owners Association
- Remington Woods Subdivision
Listing and Financial Details
- Assessor Parcel Number 1841459465
Map
Home Values in the Area
Average Home Value in this Area
Tax History
| Year | Tax Paid | Tax Assessment Tax Assessment Total Assessment is a certain percentage of the fair market value that is determined by local assessors to be the total taxable value of land and additions on the property. | Land | Improvement |
|---|---|---|---|---|
| 2025 | -- | $334,362 | $65,000 | $269,362 |
| 2024 | $3,262 | $334,362 | $65,000 | $269,362 |
| 2023 | $2,163 | $184,384 | $40,000 | $144,384 |
| 2022 | $2,075 | $184,384 | $40,000 | $144,384 |
| 2021 | $2,039 | $184,384 | $40,000 | $144,384 |
| 2020 | $2,039 | $184,384 | $40,000 | $144,384 |
| 2019 | $1,838 | $146,503 | $40,000 | $106,503 |
| 2018 | $1,741 | $146,503 | $40,000 | $106,503 |
| 2017 | $1,683 | $146,503 | $40,000 | $106,503 |
| 2016 | $1,662 | $146,503 | $40,000 | $106,503 |
| 2015 | -- | $143,958 | $32,000 | $111,958 |
| 2014 | $1,601 | $143,958 | $32,000 | $111,958 |
Property History
| Date | Event | Price | List to Sale | Price per Sq Ft |
|---|---|---|---|---|
| 10/20/2025 10/20/25 | Pending | -- | -- | -- |
| 10/02/2025 10/02/25 | Price Changed | $335,000 | -2.9% | $232 / Sq Ft |
| 09/05/2025 09/05/25 | For Sale | $345,000 | -- | $239 / Sq Ft |
Purchase History
| Date | Type | Sale Price | Title Company |
|---|---|---|---|
| Deed | $92,000 | -- |
Source: Doorify MLS
MLS Number: 10120013
APN: 1841.10-45-9465-000
- 153 Abercrombie Rd
- 411 W Oak Ave
- 409 Falls Bluff Dr
- 413 Falls Bluff Dr
- 405 Falls Bluff Dr
- 505 Robinson Dr
- 726 Elizabeth Ave
- 717 Brewer Ave
- 802 Mill St
- 238 N Main St
- 228 N Main St
- 719 Saint Catherines Dr
- 808 St Catherines Dr
- 230 Brick St
- 134-200 N White St
- 144 N White St Unit 100
- 142 N White St Unit 200
- 142 N White St Unit 100
- 140 N White St Unit 100
- 140-200 White St







