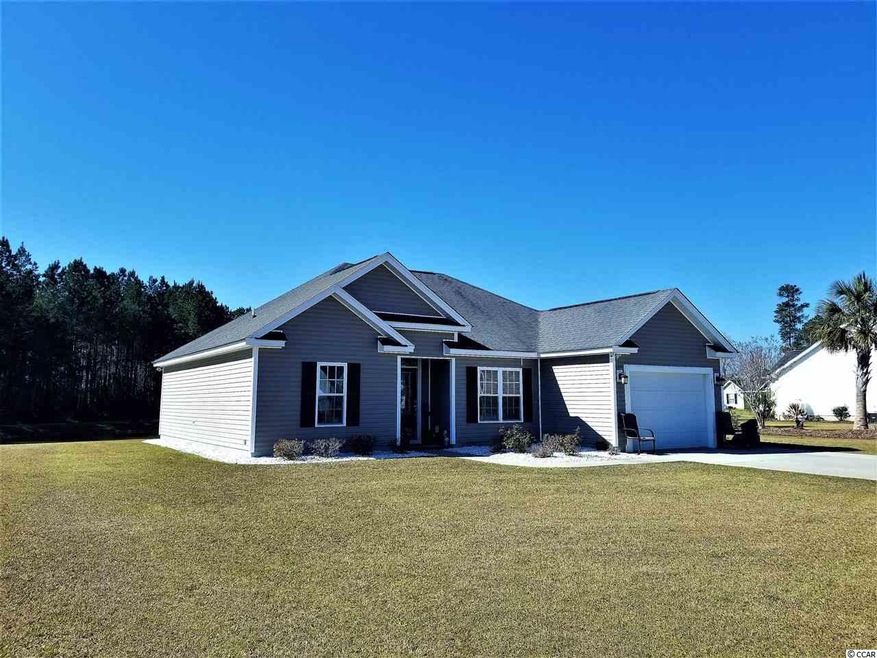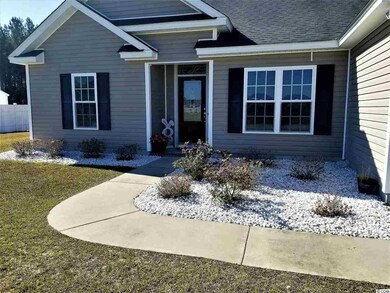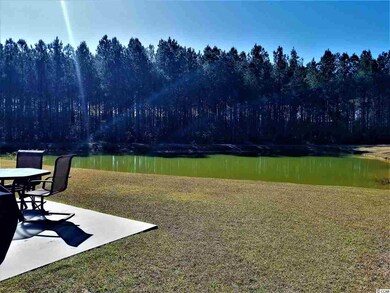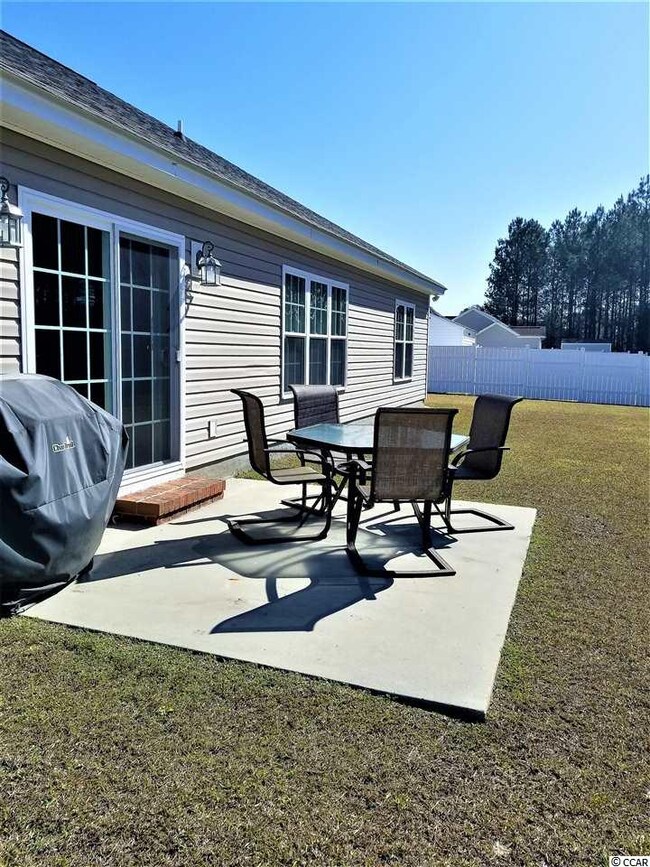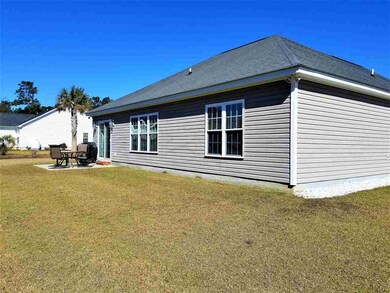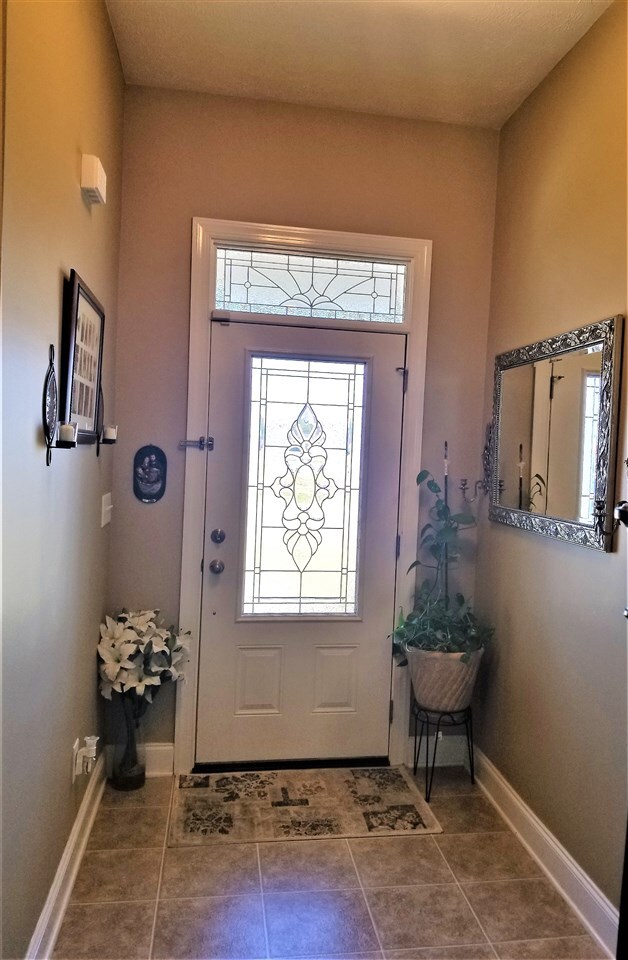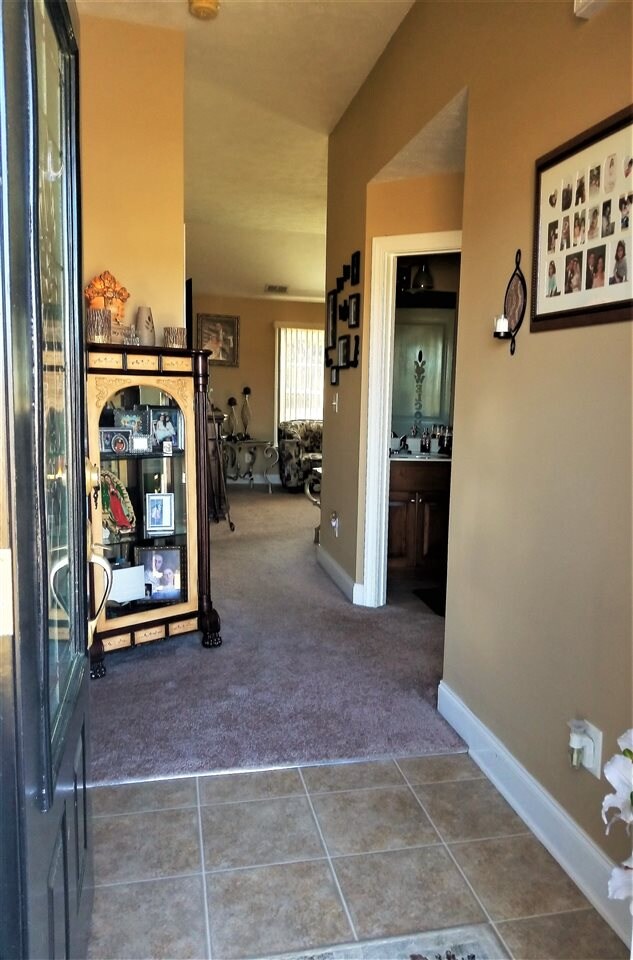
143 Bancroft Dr Conway, SC 29527
Highlights
- Lake On Lot
- Ranch Style House
- Formal Dining Room
- Vaulted Ceiling
- Whirlpool Bathtub
- Stainless Steel Appliances
About This Home
As of November 2019*** OPEN HOUSE on Saturday, June 16th, 2018 from 1-4 pm*** This is GORGEOUS 3 bedroom 2 bathroom home that provides an immense amount of natural light! It also has a spacious yard with a large pond in the back that you can fish in or admire from the back patio! This home has an open floor plan in mint condition with all stainless steel appliances in the beautiful kitchen. The kitchen has lots of storage space for all your cooking needs and a formal dining area that is great for entertaining guests or just enjoying a nice meal! The bedrooms are nicely-sized and the Master Bathroom has large jetted tub that you can relax in! It's interior has been freshly painted within the past year and the driveway has also been extended to fit 2 cars outside of the 1 car garage. The home also has an updated security system with a remote and phone application access! Come see this property for yourselves! HOA's do not get much lower than this! Measurements are approximate and must be verified by Buyers
Last Agent to Sell the Property
Alexandra Patrone
Grand Strand Homes & Land License #93104 Listed on: 04/10/2018
Home Details
Home Type
- Single Family
Est. Annual Taxes
- $738
Year Built
- Built in 2011
Lot Details
- 10,019 Sq Ft Lot
- Rectangular Lot
- Property is zoned SF10
HOA Fees
- $16 Monthly HOA Fees
Parking
- 1 Car Attached Garage
- Garage Door Opener
Home Design
- Ranch Style House
- Slab Foundation
- Vinyl Siding
Interior Spaces
- 1,400 Sq Ft Home
- Tray Ceiling
- Vaulted Ceiling
- Ceiling Fan
- Window Treatments
- Formal Dining Room
- Pull Down Stairs to Attic
Kitchen
- Breakfast Bar
- Range
- Microwave
- Dishwasher
- Stainless Steel Appliances
- Disposal
Flooring
- Carpet
- Vinyl
Bedrooms and Bathrooms
- 3 Bedrooms
- Linen Closet
- Walk-In Closet
- Bathroom on Main Level
- 2 Full Bathrooms
- Whirlpool Bathtub
- Shower Only
Laundry
- Laundry Room
- Washer and Dryer
Home Security
- Home Security System
- Fire and Smoke Detector
Outdoor Features
- Lake On Lot
- Patio
- Front Porch
Schools
- Pee Dee Elementary School
- Whittemore Park Middle School
- Conway High School
Utilities
- Central Heating and Cooling System
- Underground Utilities
- Water Heater
- Phone Available
- Cable TV Available
Community Details
- Association fees include electric common
Ownership History
Purchase Details
Home Financials for this Owner
Home Financials are based on the most recent Mortgage that was taken out on this home.Purchase Details
Purchase Details
Similar Homes in Conway, SC
Home Values in the Area
Average Home Value in this Area
Purchase History
| Date | Type | Sale Price | Title Company |
|---|---|---|---|
| Warranty Deed | $144,000 | -- | |
| Deed | $109,900 | -- | |
| Deed | $29,900 | -- |
Mortgage History
| Date | Status | Loan Amount | Loan Type |
|---|---|---|---|
| Open | $187,000 | VA | |
| Closed | $157,500 | VA | |
| Closed | $139,680 | New Conventional |
Property History
| Date | Event | Price | Change | Sq Ft Price |
|---|---|---|---|---|
| 11/18/2019 11/18/19 | Sold | $157,500 | -2.5% | $118 / Sq Ft |
| 10/21/2019 10/21/19 | Price Changed | $161,500 | -0.9% | $121 / Sq Ft |
| 09/25/2019 09/25/19 | For Sale | $162,900 | +13.1% | $122 / Sq Ft |
| 07/12/2018 07/12/18 | Sold | $144,000 | -2.6% | $103 / Sq Ft |
| 04/10/2018 04/10/18 | For Sale | $147,900 | -- | $106 / Sq Ft |
Tax History Compared to Growth
Tax History
| Year | Tax Paid | Tax Assessment Tax Assessment Total Assessment is a certain percentage of the fair market value that is determined by local assessors to be the total taxable value of land and additions on the property. | Land | Improvement |
|---|---|---|---|---|
| 2024 | $738 | $9,620 | $2,800 | $6,820 |
| 2023 | $738 | $6,135 | $1,251 | $4,884 |
| 2021 | $670 | $6,135 | $1,251 | $4,884 |
| 2020 | $1,931 | $6,135 | $1,251 | $4,884 |
| 2019 | $1,796 | $5,691 | $1,251 | $4,440 |
| 2018 | $489 | $4,958 | $838 | $4,120 |
| 2017 | $474 | $4,958 | $838 | $4,120 |
| 2016 | -- | $4,958 | $838 | $4,120 |
| 2015 | $474 | $4,958 | $838 | $4,120 |
| 2014 | $436 | $4,942 | $838 | $4,104 |
Agents Affiliated with this Home
-
Kevin Sansbury

Seller's Agent in 2019
Kevin Sansbury
Sansbury Butler Properties
(843) 457-0212
548 Total Sales
-
Shonda Cooper

Seller Co-Listing Agent in 2019
Shonda Cooper
Sansbury Butler Properties
(843) 254-2984
412 Total Sales
-
Josh Meetre

Buyer's Agent in 2019
Josh Meetre
Century 21 Palms Realty
(843) 226-4637
177 Total Sales
-
A
Seller's Agent in 2018
Alexandra Patrone
Grand Strand Homes & Land
-
Brent Zajac

Buyer's Agent in 2018
Brent Zajac
Realty ONE Group DocksideSouth
(843) 796-0002
93 Total Sales
Map
Source: Coastal Carolinas Association of REALTORS®
MLS Number: 1807493
APN: 37001020063
- 213 Macarthur Dr
- 445 Oakham Dr
- 429 Oakham Dr
- 440 Oakham Dr
- 280 Macarthur Dr
- 639 Beckell St
- 3689 Highway 378
- 0 Juniper Bay Rd
- 3375 Highway 378
- TBD Old Railroad Rd
- 4474 Liberty Ln
- 109 Windsor Springs Rd
- 113 Windsor Springs Rd
- 1911 Dirty Branch Rd
- 333 Carolina Springs Ct
- 4867 Wolf Trail
- 5087 State Road S-26-1019
- 5375 Hampton Rd
- 5362 Hampton Rd
- 4508 Old Tram Rd
