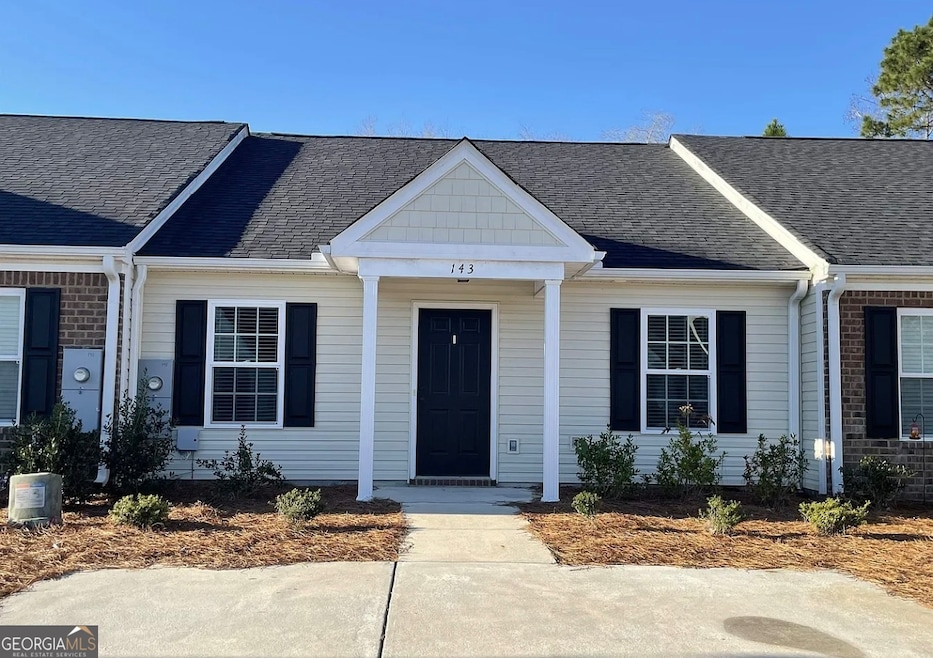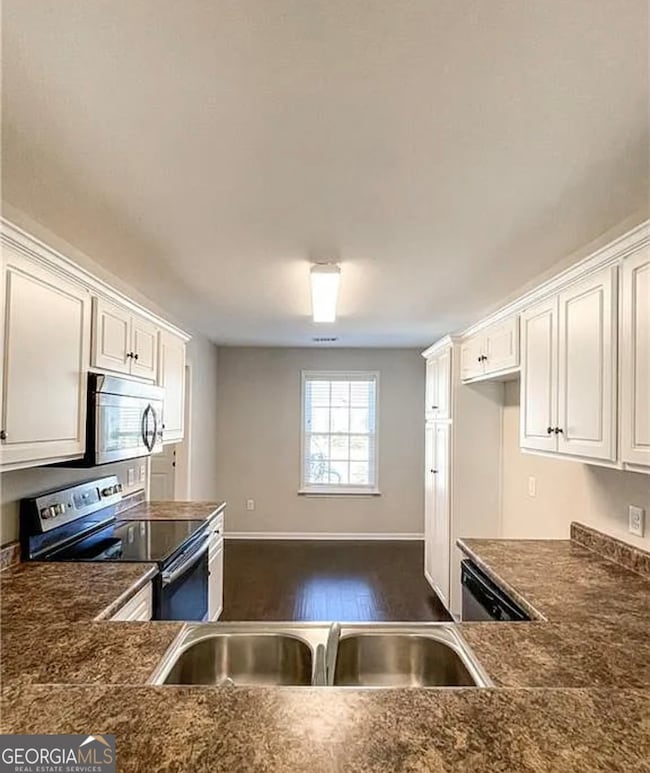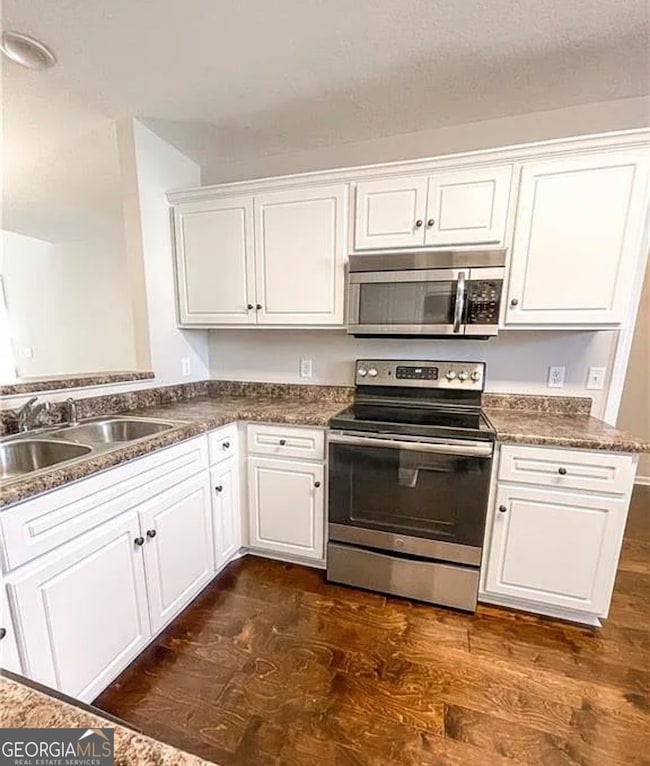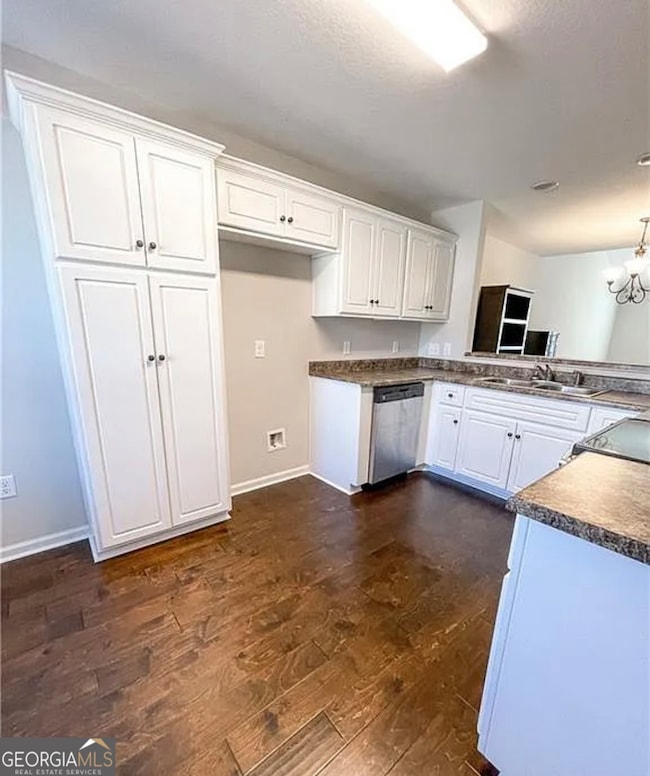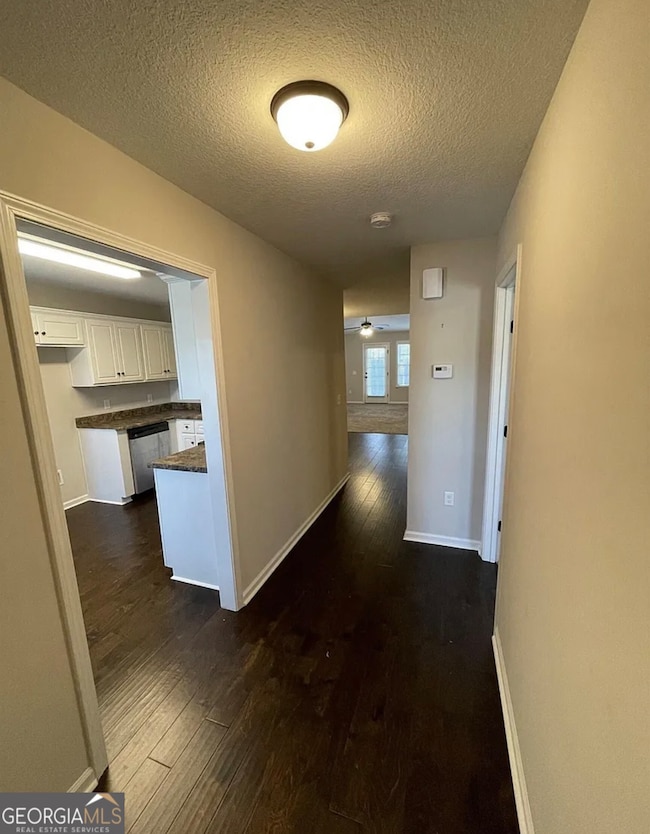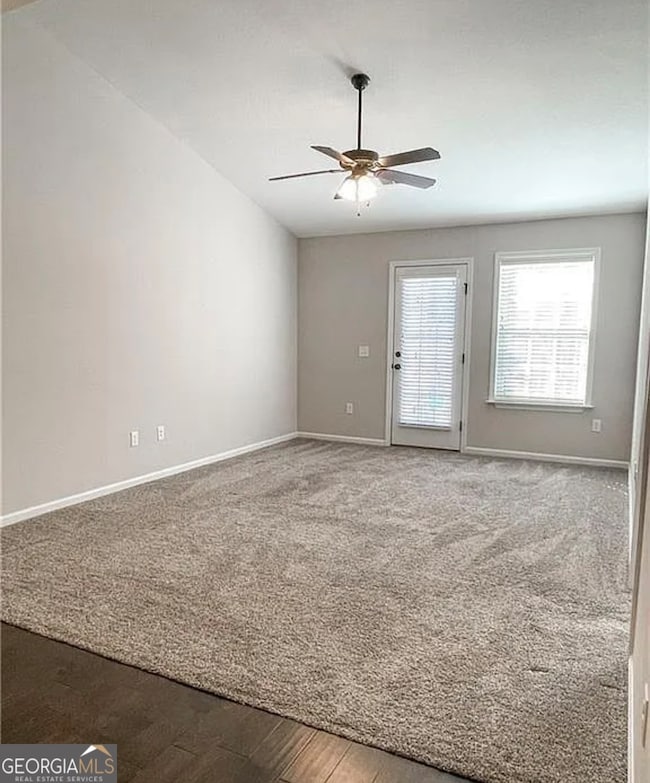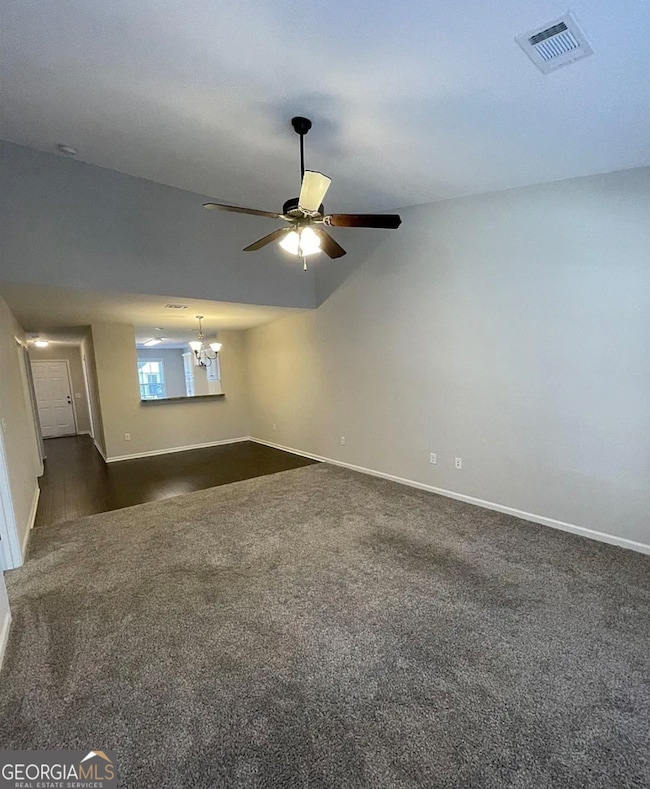143 Buckhaven Way Statesboro, GA 30458
2
Beds
2
Baths
1,118
Sq Ft
2,178
Sq Ft Lot
Highlights
- Traditional Architecture
- Laundry closet
- Central Heating and Cooling System
- No HOA
- 1-Story Property
- Ceiling Fan
About This Home
Check out this 2bed/2bath townhome in Cobblestone! At 1118 sq feet, this home has the perfect size living area and kitchen for a young couple, professionals or even a small family. The kitchen is spacious with plenty of cabinets and comes equipped with stainless steel appliances. The master suite has a large bedroom, a walk in closet and a nice bathroom. The backyard is private and fenced in. This unit will be ready mid January. Call us today to schedule a showing!
Home Details
Home Type
- Single Family
Est. Annual Taxes
- $1,832
Year Built
- Built in 2019
Lot Details
- 2,178 Sq Ft Lot
- Level Lot
Parking
- Over 1 Space Per Unit
Home Design
- Traditional Architecture
- Composition Roof
- Vinyl Siding
Interior Spaces
- 1,118 Sq Ft Home
- 1-Story Property
- Ceiling Fan
- Laundry closet
- Basement
Kitchen
- Oven or Range
- Microwave
- Dishwasher
Flooring
- Carpet
- Vinyl
Bedrooms and Bathrooms
- 2 Main Level Bedrooms
- 2 Full Bathrooms
Schools
- Bryant Elementary School
- Langston Chapel Middle School
- Statesboro High School
Utilities
- Central Heating and Cooling System
Community Details
- No Home Owners Association
- Cobblestone Subdivision
Map
Source: Georgia MLS
MLS Number: 10639297
APN: MS37000023-19B
Nearby Homes
- 111 Zetterower Rd
- 113 Zetterower Rd
- 115 Zetterower Rd
- 117 Zetterower Rd
- 197 Zetterower Rd
- 173 Timber Rd
- 0 Miller Street Extension Unit LOT 20 10595908
- 0 Miller Street Extension Unit LOT 23 10594167
- 0 Miller Street Extension Unit LOT 22 10595860
- 0 Miller Street Extension Unit LOT 21 10595866
- 0 Miller Street Extension Unit LOT 18 10595926
- 0 Miller Street Extension Unit LOT 19 10595919
- 0 Miller Street Extension Unit LOT 17 10595930
- 118 Loretha St
- 175 Timber Rd
- 177 Timber Rd
- 171 Timber Rd
- 169 Timber Rd
- LOT 22 Oak Hill Dr
- Belhaven Plan at Stockyard
- 522 Miller St Extension
- 309 N Main St Unit B
- 1610 Drayton Ln Unit B
- 105 W Inman St
- 211 Vinesville Ct
- 66 Packinghouse Rd
- 105 Pearson Ln
- 103 Pearson Ln
- 197 Braxton Blvd
- 205 Willis Way
- 344 E Main St
- 253 Willis Way
- 121 Tillman Rd Unit 502
- 241 Willis Way
- 233 Willis Way
- 265 Willis Way
- 133 Braxton Blvd
- 213 Willis Way
- 303 Westbrooke Dr
- 513 Juniper Way
