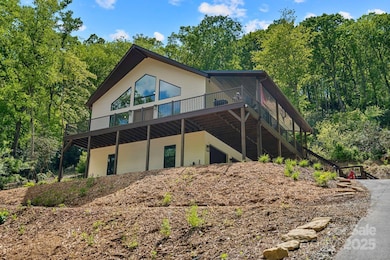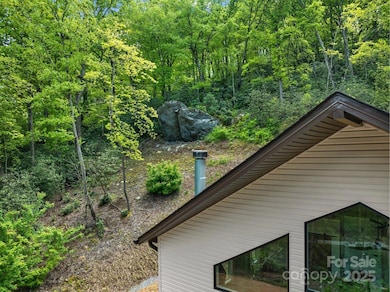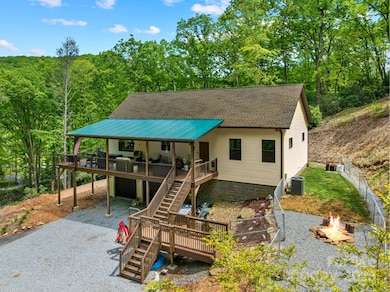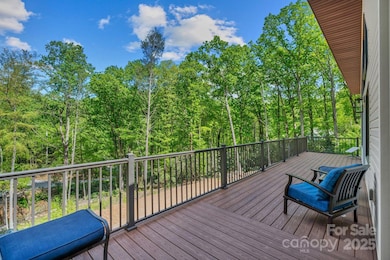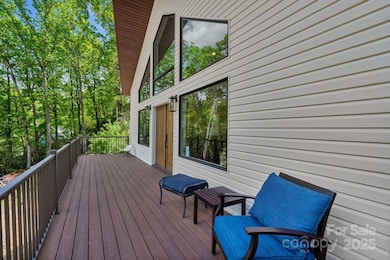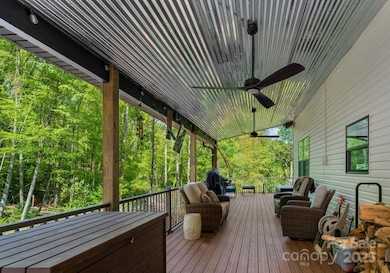
143 Burnside Trail Hendersonville, NC 28792
Estimated payment $3,876/month
Highlights
- Open Floorplan
- Contemporary Architecture
- Wooded Lot
- Deck
- Private Lot
- Workshop
About This Home
THIS IS MODERN MOUNTAIN LIVING! Beauty and resilience combine in this 3-bedroom, 3-bath, custom-designed home in Hendersonville's Twin Brooks subdivision, complete with large boulders "standing guard." Inside, a magnificent GREAT ROOM encompasses the kitchen, dining and living areas, anchored by a stone fireplace with custom mantle and big windows that bring the outside in. Premium kitchen appliances, countertops and cabinets, cooktop island and large breakfast bar. Primary bedroom suite with roll-in shower, second bedroom, full bath and laundry all on main. Lower level adds a large third bedroom and full bath suite that could become a family room, studio and more. Enjoy the skies from the large wraparound porch overlooking NEWLY GRADED front of property, ready for landscaping, pole barn - you decide! This sturdy home delivers the details, including a waterproof membrane and French drain along the foundation, deep garage, lots of storage, portable generator hookup, dog run, and much more.
Listing Agent
Century 21 Mountain Lifestyles/S. Hend Brokerage Email: maryg@c21mountainlifestyles.com License #313395 Listed on: 05/29/2025

Co-Listing Agent
Century 21 Mountain Lifestyles/S. Hend Brokerage Email: maryg@c21mountainlifestyles.com License #38101
Home Details
Home Type
- Single Family
Est. Annual Taxes
- $2,722
Year Built
- Built in 2023
Lot Details
- Back Yard Fenced
- Chain Link Fence
- Private Lot
- Sloped Lot
- Wooded Lot
- Additional Parcels
- Property is zoned R3
HOA Fees
- $44 Monthly HOA Fees
Parking
- 2 Car Attached Garage
- Basement Garage
- 2 Open Parking Spaces
Home Design
- Contemporary Architecture
- Metal Roof
- Wood Siding
- Vinyl Siding
Interior Spaces
- 1-Story Property
- Open Floorplan
- Ceiling Fan
- Wood Burning Fireplace
- Insulated Windows
- Great Room with Fireplace
- Laundry Room
Kitchen
- Breakfast Bar
- Built-In Double Oven
- Gas Oven
- Gas Cooktop
- Microwave
- Dishwasher
- Kitchen Island
- Disposal
Flooring
- Concrete
- Tile
- Vinyl
Bedrooms and Bathrooms
- Walk-In Closet
- 3 Full Bathrooms
Partially Finished Basement
- Interior and Exterior Basement Entry
- French Drain
- Workshop
- Stubbed For A Bathroom
- Basement Storage
Accessible Home Design
- Roll-in Shower
- Doors with lever handles
- Doors are 32 inches wide or more
Outdoor Features
- Access to stream, creek or river
- Deck
- Wrap Around Porch
- Fire Pit
Schools
- Clear Creek Elementary School
- Apple Valley Middle School
- North Henderson High School
Utilities
- Central Air
- Heat Pump System
- Generator Hookup
- Propane
- Tankless Water Heater
- Septic Tank
- Cable TV Available
Community Details
- Twin Brooks Subdivision
- Mandatory home owners association
Listing and Financial Details
- Assessor Parcel Number 9671369312
Map
Home Values in the Area
Average Home Value in this Area
Tax History
| Year | Tax Paid | Tax Assessment Tax Assessment Total Assessment is a certain percentage of the fair market value that is determined by local assessors to be the total taxable value of land and additions on the property. | Land | Improvement |
|---|---|---|---|---|
| 2025 | $2,722 | $510,400 | $94,800 | $415,600 |
| 2024 | $2,722 | $498,600 | $83,000 | $415,600 |
| 2023 | $2,722 | $498,600 | $83,000 | $415,600 |
| 2022 | $334 | $49,000 | $49,000 | $0 |
| 2021 | $334 | $49,000 | $49,000 | $0 |
| 2020 | $334 | $49,000 | $0 | $0 |
| 2019 | $334 | $49,000 | $0 | $0 |
| 2018 | $301 | $44,000 | $0 | $0 |
| 2017 | $301 | $44,000 | $0 | $0 |
| 2016 | $301 | $44,000 | $0 | $0 |
| 2015 | -- | $44,000 | $0 | $0 |
| 2014 | -- | $40,000 | $0 | $0 |
Property History
| Date | Event | Price | Change | Sq Ft Price |
|---|---|---|---|---|
| 08/23/2025 08/23/25 | Price Changed | $680,000 | -2.7% | $316 / Sq Ft |
| 05/29/2025 05/29/25 | For Sale | $699,000 | 0.0% | $325 / Sq Ft |
| 05/28/2025 05/28/25 | Price Changed | $699,000 | -- | $325 / Sq Ft |
Purchase History
| Date | Type | Sale Price | Title Company |
|---|---|---|---|
| Warranty Deed | $68,000 | -- | |
| Warranty Deed | $50,000 | -- |
About the Listing Agent

Mary is an advocate for her buyers and sellers, who will benefit from her attention to detail and area knowledge. "A mountain retreat, a cottage near downtown, a golf course condo – you'll find them all (and more) in Western North Carolina," Mary says. "But wait: is fast internet available? City water, or well? OK with HOA? Like the view, but afraid of heights? (It happens!)"
When buying in a specialized area Like the Blue Ridge Mountains, there are many unique factors to consider,
Mary's Other Listings
Source: Canopy MLS (Canopy Realtor® Association)
MLS Number: 4258291
APN: 9973448
- 314 Burnside Trail Unit 44
- TBD E Garden Trail Unit Lot 26
- TBD E Garden Trail Unit 18
- 1323 Locust Grove Rd
- 99999 Locust Knoll Ln
- 751 New Sprout Ln
- LOT 59 Mountain Grove Ln
- 71 Willow Bend
- 99999 New Sprout Ln Unit 2
- 0000 E Garden Trail Unit 48
- 0000 E Garden Trail Unit Lot 35
- 0000 E Garden Trail Unit Lot 13
- 0000 E Garden Trail Unit 8
- 264 Charming Ln
- 63 Summit Trail Dr
- 63 Summit Trail Dr Unit Lot 25
- 0 Mountain Grove Ln Unit Lot 68 CAR4248239
- 0 Mountain Grove Ln Unit Lot 62 CAR4248232
- TBD E Garden Trail Unit 33
- 000-16 E Garden Trail Unit 16
- 26 Massey Rd Unit 2
- 530 Whispering Hills Dr Unit 4
- 64 Leyland Cir
- 111 Leyland Cir
- 41 Brittany Place Dr
- 20 Foxden Dr Unit FOXDEN DRIVE
- 25 Universal Ln
- 204 Terrys Gap Loop Rd Unit ID1265153P
- 824 Half Moon Trail
- 102 Francis Rd
- 216 Windsor Ct
- 30 Park
- 78 Aiken Place Rd
- 1522 Bent Oaks Ln
- 410 Glensprings Dr
- 2028 Arlington Place
- 2020 Somerset Dr
- 24 Seasons Cir
- 1820 Lower Ridgewood Blvd Unit 1820
- 73 Eastbury Dr

