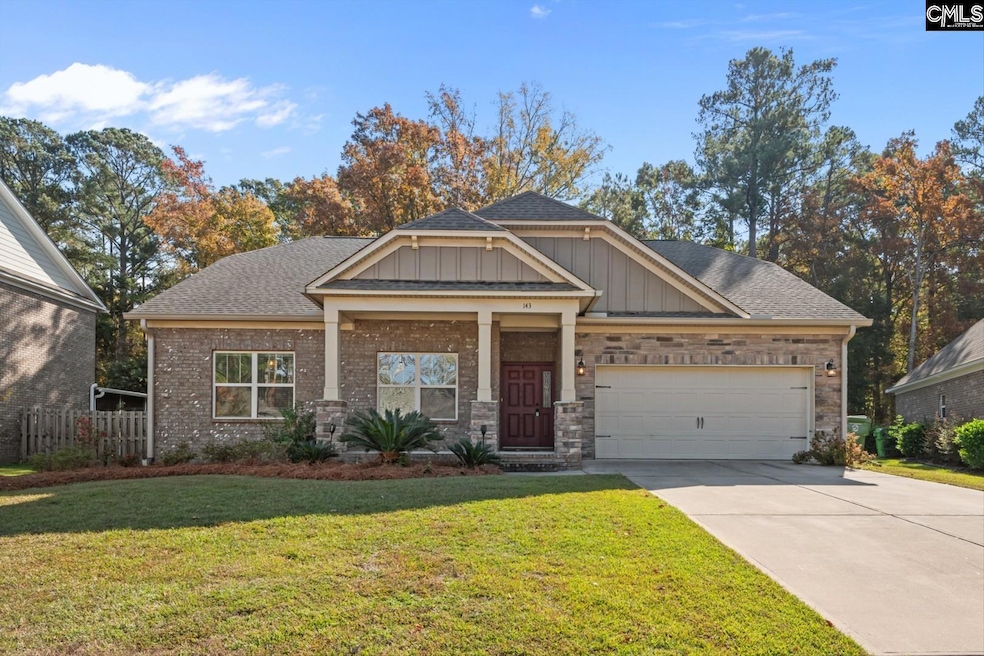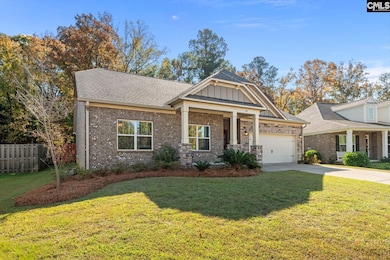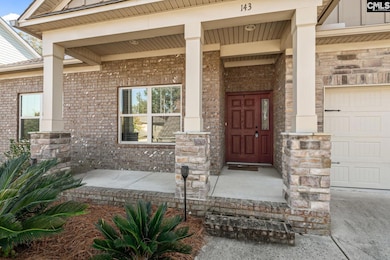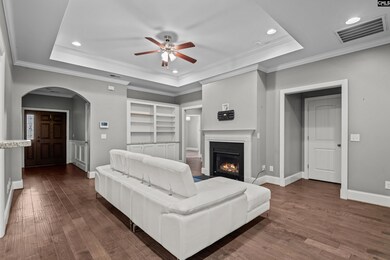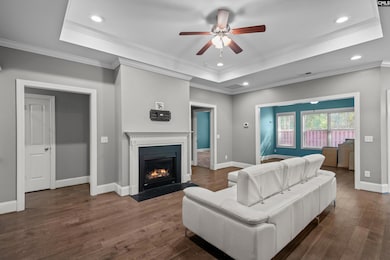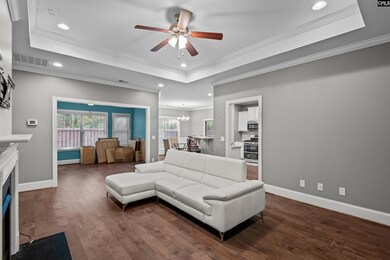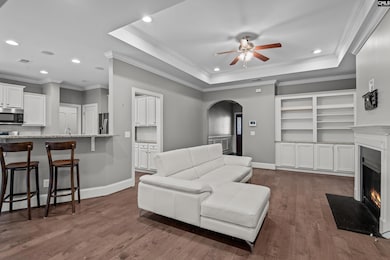143 Cedar Chase Ln Irmo, SC 29063
Ballentine NeighborhoodEstimated payment $2,314/month
Highlights
- Finished Room Over Garage
- Traditional Architecture
- High Ceiling
- Ballentine Elementary School Rated A
- Secondary bathroom tub or shower combo
- Granite Countertops
About This Home
Your dream home awaits in the Ballentine Irmo area. This 4 bedroom, 3 bath residence offers 2,334 square feet of beautifully designed living space. Luxury vinyl plank flooring throughout the living area with carpeted bedrooms creates an elegant atmosphere. The eat-in kitchen is separated by a bar allowing for unnoticed prep area. The formal dining area is open to the great room, creating an airy spacious atmosphere with impressive 9-foot ceilings.The master bedroom features walk-in closets and a private bath. Two additional bedrooms share a bath on the main floor. The 4th bedroom is over the garage and features an additional bath and closet. Enjoy the outside with a covered patio and privacy fence in the back offering seclusion for family gatherings, barbecues, or simply relaxing after a long day. Location matters and this home is situated in Award-Winning Lexington - Richland 5 School district and conveniently located to grocery stores and restaurants. Disclaimer: CMLS has not reviewed and, therefore, does not endorse vendors who may appear in listings.
Home Details
Home Type
- Single Family
Year Built
- Built in 2018
Lot Details
- 7,405 Sq Ft Lot
- South Facing Home
- Wood Fence
- Back Yard Fenced
HOA Fees
- $50 Monthly HOA Fees
Parking
- 2 Car Garage
- Finished Room Over Garage
- Garage Door Opener
Home Design
- Traditional Architecture
- Slab Foundation
- Four Sided Brick Exterior Elevation
Interior Spaces
- 2,334 Sq Ft Home
- 1-Story Property
- Bookcases
- Bar
- Crown Molding
- Tray Ceiling
- High Ceiling
- Ceiling Fan
- Recessed Lighting
- Gas Log Fireplace
- Great Room with Fireplace
- Dining Area
- Pull Down Stairs to Attic
- Fire and Smoke Detector
- Laundry on main level
Kitchen
- Eat-In Kitchen
- Gas Cooktop
- Free-Standing Range
- Built-In Microwave
- Dishwasher
- Granite Countertops
- Tiled Backsplash
- Disposal
Flooring
- Carpet
- Tile
- Luxury Vinyl Plank Tile
Bedrooms and Bathrooms
- 4 Bedrooms
- Walk-In Closet
- Dual Vanity Sinks in Primary Bathroom
- Secondary bathroom tub or shower combo
- Bathtub with Shower
- Garden Bath
- Separate Shower
Schools
- Ballentine Elementary School
- Dutch Fork Middle School
- Dutch Fork High School
Additional Features
- Covered Patio or Porch
- Central Heating and Cooling System
Community Details
- Association fees include common area maintenance, road maintenance, street light maintenance
- Cedar Mill Hoa. Mjs HOA
- Cedar Mill Subdivision
Map
Home Values in the Area
Average Home Value in this Area
Tax History
| Year | Tax Paid | Tax Assessment Tax Assessment Total Assessment is a certain percentage of the fair market value that is determined by local assessors to be the total taxable value of land and additions on the property. | Land | Improvement |
|---|---|---|---|---|
| 2024 | $2,376 | $325,700 | $50,000 | $275,700 |
| 2023 | $2,284 | $10,640 | $0 | $0 |
| 2022 | $1,819 | $266,000 | $50,000 | $216,000 |
| 2021 | $7,251 | $15,960 | $0 | $0 |
| 2020 | $7,386 | $15,960 | $0 | $0 |
| 2019 | $7,558 | $15,960 | $0 | $0 |
| 2018 | $1,550 | $560 | $0 | $0 |
| 2017 | $176 | $410 | $0 | $0 |
Property History
| Date | Event | Price | List to Sale | Price per Sq Ft |
|---|---|---|---|---|
| 12/31/2025 12/31/25 | Price Changed | $399,000 | -5.5% | $171 / Sq Ft |
| 12/04/2025 12/04/25 | Price Changed | $422,000 | -1.6% | $181 / Sq Ft |
| 11/11/2025 11/11/25 | For Sale | $429,000 | -- | $184 / Sq Ft |
Purchase History
| Date | Type | Sale Price | Title Company |
|---|---|---|---|
| Warranty Deed | $383,000 | Dial Firm Llc | |
| Trustee Deed | -- | None Listed On Document | |
| Trustee Deed | -- | None Listed On Document | |
| Warranty Deed | $266,000 | None Available |
Mortgage History
| Date | Status | Loan Amount | Loan Type |
|---|---|---|---|
| Previous Owner | $266,000 | VA |
Source: Consolidated MLS (Columbia MLS)
MLS Number: 621433
APN: 02416-01-15
- 00 Bickley Rd
- 337 Wahoo Cir
- 176 River Front Dr
- 333 Wahoo Cir
- 156 River Front Dr
- 332 Wahoo Cir
- 217 River Front Dr
- 409 Stone Hollow Dr
- 208 Blue Mountain Dr
- 213 Aderley Oak Loop
- 1034 Gates Rd
- 17 Cabin Ct
- 00 NW Bickley Rd NW
- 704 Millplace Loop
- 18 White Clover Ct
- 100 Pennbrook Ln
- 155 Cabin Dr
- 10928 Broad River Rd Unit A
- 1008 Jones Rd
- 200 Derrick Dr
- 114 Ballentine Crossing Ln
- 1600 Marina Rd
- 409 Glen Eagle Cir
- 10 Market Hall Ct
- 936 Hayston Way
- 755 Patmore Dr
- 758 Patmore Dr
- 742 Patmore Dr
- 797 Patmore Dr
- 781 Patmore Dr
- 784 Patmore Dr
- 763 Patmore Dr
- 778 Patmore Dr
- 762 Patmore Dr
- 774 Patmore Dr
- 788 Patmore Dr
- 796 Patmore Dr
- 777 Patmore Dr
- 791 Patmore Dr
- 942 Hayston Way
