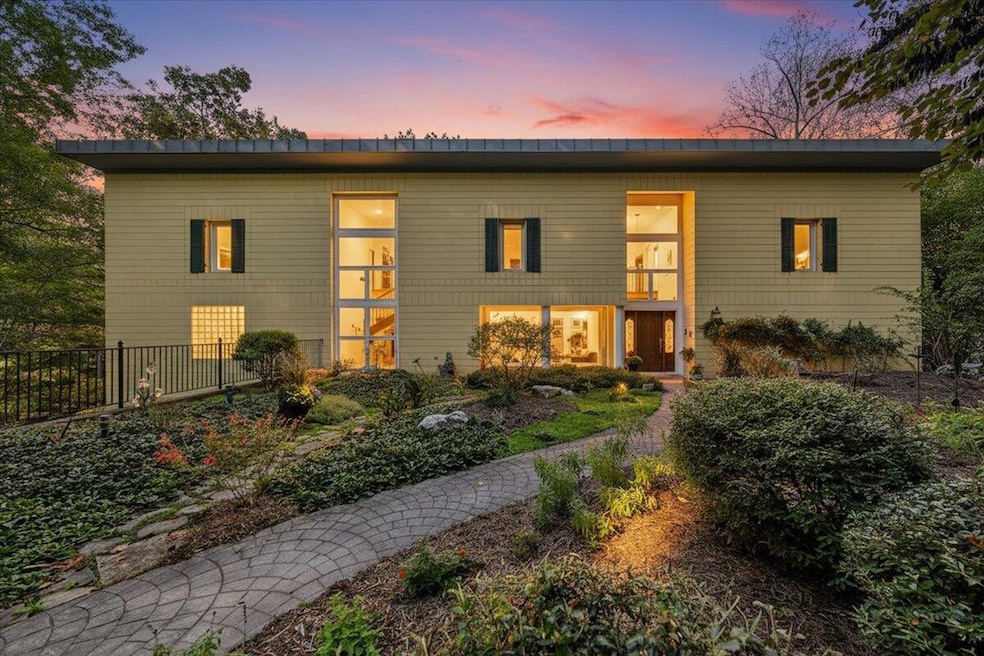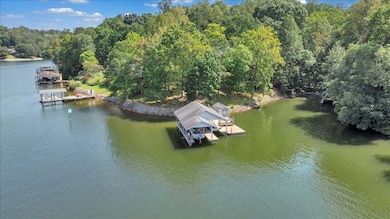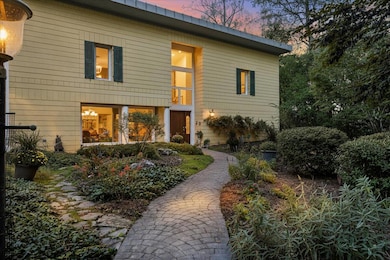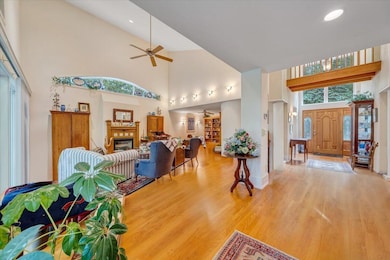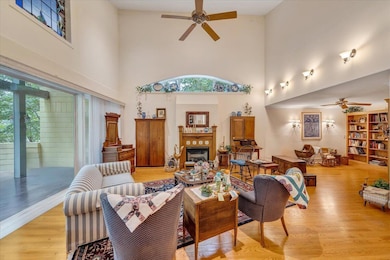Estimated payment $11,226/month
Highlights
- 271 Feet of Waterfront
- Lake View
- Deck
- 2 Dock Slips
- Fireplace in Primary Bedroom
- Contemporary Architecture
About This Home
One-of-a-Kind Italian-Inspired Waterfront Estate Welcome to ''Casa di due facce -- ''Home of Two Faces'' -- a custom-designed masterpiece by renowned architect Dennis Kilper, of Virginia Tech . Home is perfectly situated on two point lots with 2.6 acres and over 250 feet of shoreline on Smith Mountain Lake! This striking Italian-style home showcases artistry, craftsmanship, and luxury at every turn. A dramatic entry sets the stage for soaring 20+ ft ceilings, hand-laid imported Italian, Dutch and British tiles, and a custom-crafted spiral wooden staircase that rises to the second level without a center post. Designed for both grand entertaining and comfortable daily living, the chef's kitchen is a dream -- featuring abundant natural light behind custom cabinetry,
Home Details
Home Type
- Single Family
Est. Annual Taxes
- $7,071
Year Built
- Built in 2002
Lot Details
- 2.6 Acre Lot
- 271 Feet of Waterfront
- Cul-De-Sac
- Level Lot
- Garden
- Property is zoned R1
HOA Fees
- $75 Monthly HOA Fees
Home Design
- Contemporary Architecture
- Stone Siding
Interior Spaces
- Sound System
- Sliding Doors
- Living Room with Fireplace
- 2 Fireplaces
- Storage
- Lake Views
- Basement
Kitchen
- Breakfast Area or Nook
- Built-In Oven
- Gas Range
- Built-In Microwave
- Freezer
- Dishwasher
Bedrooms and Bathrooms
- 4 Bedrooms | 1 Main Level Bedroom
- Fireplace in Primary Bedroom
- In-Law or Guest Suite
Laundry
- Laundry on main level
- Dryer
- Washer
Parking
- 5 Parking Spaces
- Tuck Under Garage
Outdoor Features
- Personal Watercraft Lift
- Rip-Rap
- Dock has a Storage Area
- Boat Hoist or Davit
- 2 Dock Slips
- Covered Dock
- Balcony
- Deck
- Patio
- Outdoor Kitchen
- Front Porch
Schools
- Windy Gap Elementary School
- Ben Franklin Middle School
- Franklin County High School
Utilities
- Forced Air Heating System
- Heat Pump System
- Heating System Uses Gas
- Underground Utilities
- Electric Water Heater
- Cable TV Available
Community Details
- Keith Liudahl Association
- Walnut Run Subdivision
Listing and Financial Details
- Tax Lot 48 & 49
Map
Home Values in the Area
Average Home Value in this Area
Tax History
| Year | Tax Paid | Tax Assessment Tax Assessment Total Assessment is a certain percentage of the fair market value that is determined by local assessors to be the total taxable value of land and additions on the property. | Land | Improvement |
|---|---|---|---|---|
| 2025 | $7,071 | $1,644,500 | $273,400 | $1,371,100 |
| 2024 | $7,071 | $1,644,500 | $273,400 | $1,371,100 |
| 2023 | $6,195 | $1,015,600 | $268,400 | $747,200 |
| 2022 | $6,195 | $1,015,600 | $268,400 | $747,200 |
| 2021 | $6,195 | $1,015,600 | $268,400 | $747,200 |
| 2020 | $6,195 | $1,015,600 | $268,400 | $747,200 |
| 2019 | $5,972 | $979,000 | $268,400 | $710,600 |
| 2018 | $5,972 | $979,000 | $268,400 | $710,600 |
| 2017 | $5,385 | $989,200 | $265,000 | $724,200 |
| 2016 | $5,385 | $989,200 | $265,000 | $724,200 |
| 2015 | $5,342 | $989,200 | $265,000 | $724,200 |
| 2014 | $5,342 | $989,200 | $265,000 | $724,200 |
| 2013 | $5,342 | $989,200 | $265,000 | $724,200 |
Property History
| Date | Event | Price | List to Sale | Price per Sq Ft |
|---|---|---|---|---|
| 10/22/2025 10/22/25 | For Sale | $1,999,999 | -- | $229 / Sq Ft |
Source: Roanoke Valley Association of REALTORS®
MLS Number: 922105
APN: 0030104500
- 25 Walnut Landing Cir
- Lot 16 Walnut Run Dr
- New Lot 3 Hidden Grove Ct
- 1083 Sams Way Unit 2
- 501 Harbor Ridge Dr
- Lot 66 Navigation Point
- Lot 63 Waterworld Pointe
- 420 Juniper Rd
- Lot 20 Waterside Channel Dr
- Lot 49 Waterside Dr
- 9732 Goodview Rd
- 8540 Goodview Rd
- 295 Wysong Mill Cir
- 105 Buck Ct
- Lot 37 Waterside Channel Dr
- 37 Waterside Channel Dr
- 46 & 47 Waterside Dr
- 100 Buck Ct
- 1300 Carroll Rd
- 2228 Thomason Ln
- 1057 Hibiscus Rd
- 200 Village Springs Dr
- 15388 Moneta Rd
- 104 Juniper Ln
- 2586 Tuck Rd Unit 3
- 2586 Tuck Rd Unit 1
- 1089 Bluewater Dr Unit 506
- 4814 Bandy Rd Unit 11
- 3714 Bandy Rd
- 522 E Virginia Ave
- 1726 Rutrough Rd SE
- 1602 Redwood Rd SE
- 2225 Kenwood Blvd SE Unit B
- 2217 Kenwood Blvd SE
- 2217 Kenwood Blvd SE
- 3128 Glenoak St SE
- 3122 Garden City Blvd SE Unit 3122 Garden City Blvd SE
- 2602 Dell Ave NE
- 1139 Ethel Rd SE
- 220 8th St
