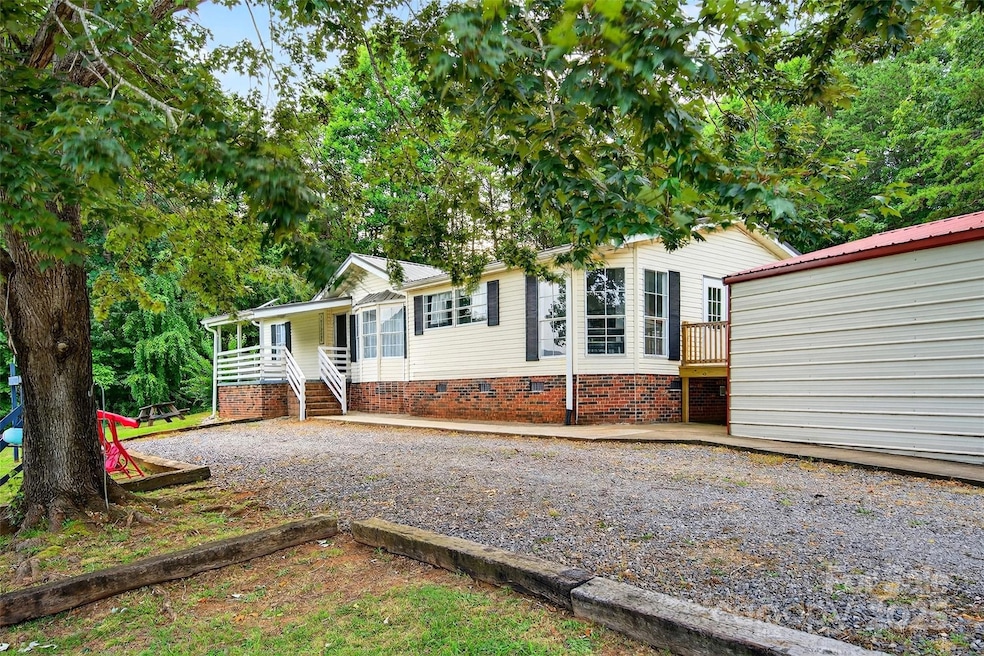
Highlights
- Open Floorplan
- Deck
- Traditional Architecture
- Mountain View
- Wooded Lot
- Covered Patio or Porch
About This Home
As of August 2025**Mountain View Lot** Immerse yourself in this charming 3-bedroom, 2-bath home nestled on 1.24 acres, showcasing breathtaking mountain views. The expansive yard, framed by trees for added privacy, complements a detached 2-car garage & ample parking drive. Enjoy the serenity of covered front & back porches while savoring the beautiful surroundings. Inside, the spacious master suite features en-suite bathroom equipped w garden tub & separate walk-in shower, while two additional bedrooms share a hall bath. The open layout connects the living room, dining area, & kitchen with updated cabinets & plentiful storage. Sliding glass doors invite you to a large back deck, ideal for entertaining. Additional highlights include a gas fireplace, updated flooring, & a laundry room w/ convenient side access. Situated in a friendly neighborhood, only 2.5 miles from I-40 & various dining options, this property seamlessly blends comfort & convenience. Well & septic already in place—seize this opportunity!
Last Agent to Sell the Property
ERA Live Moore Brokerage Email: tanyadavisera@gmail.com License #295848 Listed on: 07/11/2025

Property Details
Home Type
- Manufactured Home
Year Built
- Built in 1998
Lot Details
- Open Lot
- Sloped Lot
- Wooded Lot
Parking
- 2 Car Detached Garage
- Workshop in Garage
- Driveway
Home Design
- Traditional Architecture
- Vinyl Siding
Interior Spaces
- 1,469 Sq Ft Home
- 1-Story Property
- Open Floorplan
- Propane Fireplace
- Mountain Views
- Crawl Space
- Electric Range
- Laundry Room
Flooring
- Linoleum
- Vinyl
Bedrooms and Bathrooms
- 3 Main Level Bedrooms
- Walk-In Closet
- 2 Full Bathrooms
- Garden Bath
Accessible Home Design
- Bathroom has a 60 inch turning radius
- More Than Two Accessible Exits
Outdoor Features
- Deck
- Covered Patio or Porch
- Shed
- Outbuilding
Schools
- Glenwood Elementary School
- East Middle School
- Mcdowell High School
Utilities
- Heat Pump System
- Septic Tank
Community Details
- Oak Valley Subdivision
Listing and Financial Details
- Assessor Parcel Number 172000931581
Similar Homes in Nebo, NC
Home Values in the Area
Average Home Value in this Area
Property History
| Date | Event | Price | Change | Sq Ft Price |
|---|---|---|---|---|
| 08/18/2025 08/18/25 | Sold | $255,000 | -1.9% | $174 / Sq Ft |
| 07/11/2025 07/11/25 | For Sale | $259,999 | -- | $177 / Sq Ft |
Tax History Compared to Growth
Agents Affiliated with this Home
-
Tanya Davis

Seller's Agent in 2025
Tanya Davis
ERA Live Moore
(828) 317-7471
68 Total Sales
-
Kevin Nadeau

Buyer's Agent in 2025
Kevin Nadeau
Morgan-Trace Real Estate
(828) 390-5329
30 Total Sales
Map
Source: Canopy MLS (Canopy Realtor® Association)
MLS Number: 4279762
- 95 Short Dr
- 5799 Harmony Grove Rd
- 47 Garrett Dr
- 460 Cascades Pkwy
- 25 Briar Ridge Ln
- 83 Cascades Pkwy
- 1240 Gaddy Rd S
- LOt 23 Highlands Pkwy Unit 23
- 0000 Revis Rd
- 1435 Jacktown Rd
- 136 Christopher Rd
- 1267 Jacktown Rd
- 310 Walnut Grove Dr
- 352 Walnut Grove Dr
- 326 Toney Rd
- 53 Green Leaf Dr
- 2446 Fairview Rd
- 2639 Fairview Rd
- 2730 N Carolina 226
- 16 Rumfelt Dr






