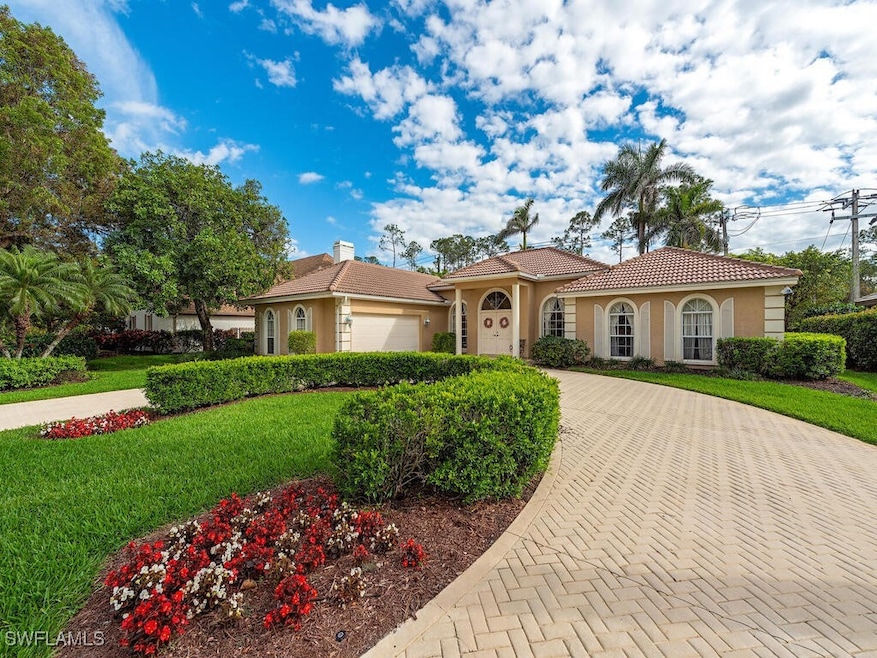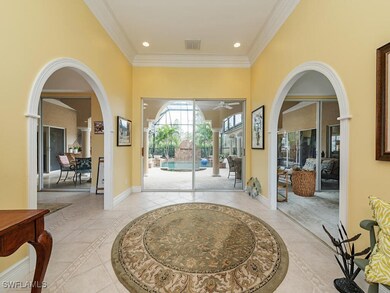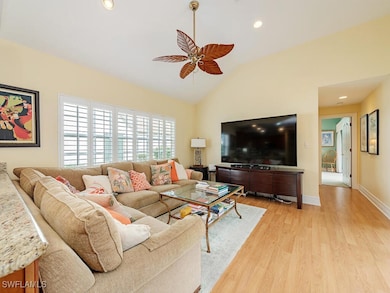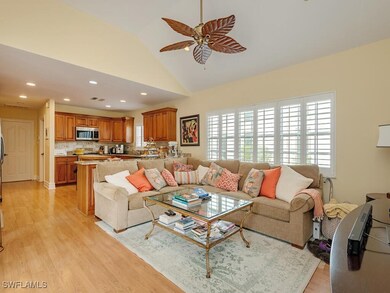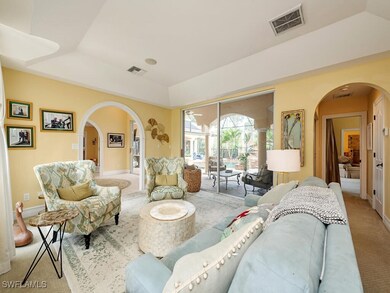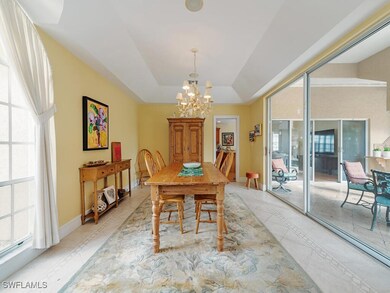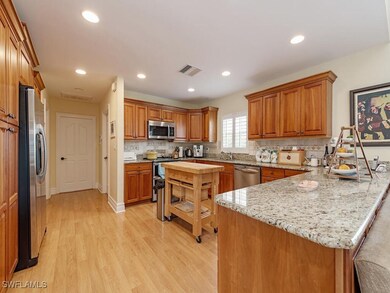143 Edgemere Way S Naples, FL 34105
Wyndemere NeighborhoodEstimated payment $8,404/month
Highlights
- Concierge
- Golf Course Community
- Gated with Attendant
- Poinciana Elementary School Rated A-
- Fitness Center
- Solar Heated Pool and Spa
About This Home
If outdoor living is important, then 143 Edgemere Way S. is the place for you. The screened in outdoor space has a custom pool with adjoining spa, private shower, an entertainment area that features a built-in gas grill, refrigerator, and ample deck for relaxing, dining and watching TV.
This home features 3 bedrooms, 3 baths, laundry room, large pantry, kitchen with adjoining family room and a formal living and dining room. It comes complete with 2 air conditioning systems and 2 tankless water heaters.
All this and Wyndemere Country Club too, where you can spend your day golfing, playing tennis, pickle ball, bocce and croquet before relaxing at one of our 2 restaurants enjoying a cocktail and dinner.
Come see for yourself.
Listing Agent
Mary Burke
Premiere Plus Realty Company License #249523675 Listed on: 03/05/2025

Open House Schedule
-
Sunday, November 02, 20251:00 to 3:00 pm11/2/2025 1:00:00 PM +00:0011/2/2025 3:00:00 PM +00:00Add to Calendar
Home Details
Home Type
- Single Family
Est. Annual Taxes
- $7,253
Year Built
- Built in 1988
Lot Details
- 0.28 Acre Lot
- Lot Dimensions are 96 x 138 x 95 x 122
- North Facing Home
- Rectangular Lot
- Sprinkler System
HOA Fees
Parking
- 2 Car Attached Garage
- Garage Door Opener
Home Design
- Entry on the 1st floor
- Tile Roof
- Stucco
Interior Spaces
- 2,552 Sq Ft Home
- 1-Story Property
- Furnished or left unfurnished upon request
- Built-In Features
- Tray Ceiling
- High Ceiling
- Ceiling Fan
- Single Hung Windows
- Entrance Foyer
- Great Room
- Family Room
- Formal Dining Room
- Den
- Screened Porch
Kitchen
- Eat-In Kitchen
- Range
- Microwave
- Ice Maker
- Dishwasher
- Disposal
Flooring
- Wood
- Carpet
- Tile
Bedrooms and Bathrooms
- 3 Bedrooms
- Split Bedroom Floorplan
- Walk-In Closet
- Maid or Guest Quarters
- 3 Full Bathrooms
- Dual Sinks
- Hydromassage or Jetted Bathtub
- Separate Shower
Laundry
- Laundry Room
- Dryer
- Washer
- Laundry Tub
Home Security
- Security Gate
- Fire and Smoke Detector
Pool
- Solar Heated Pool and Spa
- Concrete Pool
- Solar Heated In Ground Pool
- Heated Spa
- In Ground Spa
- Screen Enclosure
- Pool Equipment or Cover
Outdoor Features
- Screened Patio
- Outdoor Grill
Utilities
- Central Heating and Cooling System
- High Speed Internet
- Cable TV Available
Listing and Financial Details
- Legal Lot and Block 88 / I
- Assessor Parcel Number 83343480003
Community Details
Overview
- Association fees include management, cable TV, insurance, internet, legal/accounting, ground maintenance, pest control, recreation facilities, reserve fund, road maintenance, sewer, street lights, security, trash
- Private Membership Available
- Association Phone (239) 263-0761
- Mahogany Bend Subdivision
Amenities
- Concierge
- Restaurant
- Sauna
- Clubhouse
- Business Center
Recreation
- Golf Course Community
- Tennis Courts
- Pickleball Courts
- Bocce Ball Court
- Community Playground
- Fitness Center
- Community Pool
- Community Spa
- Putting Green
- Trails
Security
- Gated with Attendant
Map
Home Values in the Area
Average Home Value in this Area
Tax History
| Year | Tax Paid | Tax Assessment Tax Assessment Total Assessment is a certain percentage of the fair market value that is determined by local assessors to be the total taxable value of land and additions on the property. | Land | Improvement |
|---|---|---|---|---|
| 2025 | $7,253 | $689,096 | -- | -- |
| 2024 | $7,804 | $626,451 | -- | -- |
| 2023 | $7,804 | $569,501 | $0 | $0 |
| 2022 | $6,780 | $517,728 | $0 | $0 |
| 2021 | $5,365 | $470,662 | $88,920 | $381,742 |
| 2020 | $5,628 | $500,161 | $132,240 | $367,921 |
| 2019 | $5,344 | $470,782 | $116,280 | $354,502 |
| 2018 | $5,287 | $466,733 | $127,680 | $339,053 |
| 2017 | $5,276 | $440,773 | $0 | $0 |
| 2016 | $5,000 | $400,703 | $0 | $0 |
| 2015 | $4,240 | $364,275 | $0 | $0 |
| 2014 | $4,961 | $416,518 | $0 | $0 |
Property History
| Date | Event | Price | List to Sale | Price per Sq Ft |
|---|---|---|---|---|
| 02/26/2025 02/26/25 | For Sale | $1,349,000 | -- | $529 / Sq Ft |
Purchase History
| Date | Type | Sale Price | Title Company |
|---|---|---|---|
| Warranty Deed | $460,000 | Hulce Title Ins Agency Inc |
Source: Florida Gulf Coast Multiple Listing Service
MLS Number: 225023789
APN: 83343480003
- 156 Amblewood Ln Unit 7-704
- 130 Amblewood Ln Unit 8-801
- 763 Glendevon Dr
- 114 Amblewood Ln Unit 9-903
- 101 Amblewood Ln Unit 1-104
- 203 Courtside Dr Unit B103
- 200 Wyndemere Way Unit B302
- 300 Wyndemere Way Unit C104
- 400 Wyndemere Way Unit D102
- 400 Wyndemere Way Unit D101
- 2727 66th St SW
- 415 Edgemere Way N Unit 2
- 397 Edgemere Way N Unit 11
- 20 Water Oaks Way Unit 3-10
- 2855 66th St SW
- 2052 Isla Vista Ln
- 10991 Lost Lake Dr
- 6542 Marbella Dr
- 6670 Marbella Ln
- 6623 Monterey Point
- 6582 Monterey Point
- 6559 Monterey Point
- 3091 64th St SW
- 3091 64th St SW
- 12731 Aviano Dr
- 12839 Carrington Cir Unit 8-102
- 12730 Aviano Dr
- 2343 Traditions Ct
- 1031 Tivoli Ln
- 4752 Stratford Ct Unit 1404
- 1032 Tivoli Ln
- 12859 Carrington Cir Unit 3-202
- 6532 Monterey Point Unit 102
- 12851 Carrington Cir Unit 103
- 12854 Carrington Cir Unit 102
