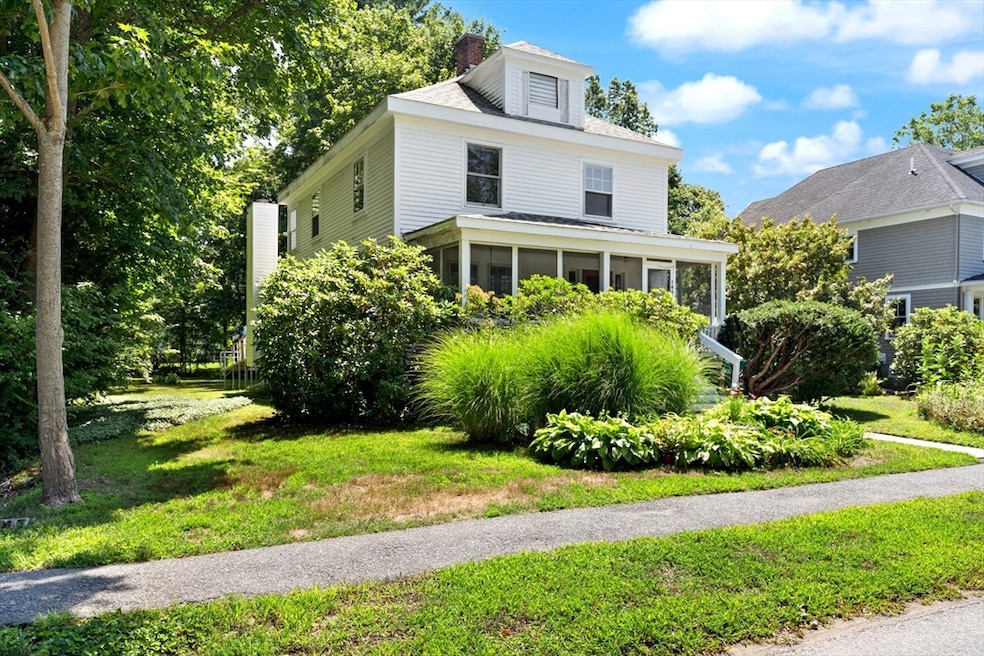143 Everett St Concord, MA 01742
Estimated payment $12,201/month
Highlights
- Golf Course Community
- Medical Services
- Waterfront
- Alcott Elementary School Rated A
- Scenic Views
- 1-minute walk to Emerson Playground
About This Home
Location, Location, charming 1920"s Colonial on a private 1/2 acre lot opposite the stunning manicured Emerson playground. Leave you car and access everything Concord Center has to offer: restaurants, Commuter rail, shops, Library, Emerson Unbrella artist collaborative, Concord Carlisle high school, Alcott elementary school. 7rms, 3bdrms, 3 full baths, Town sewer might allow for possible expansion of a 4th bedroom, (attention end user or builders). Enjoy evenings watching the setting sun from the front porch, overlooking the beautiful park lawn views. Large south facing Sunny Kitchen window view, walk-in pantry, plus exterior side entry. Large kitchen bar opens to the dining room. Living room with FP, A spectacular family rm addition with fp, vaulted ceiling, and a wall of glass sliders overlooking a large rear deck and private yard. 3 second floor bedrooms. Possible 2nd floor primary bedroom addition over the family rm. Walk up attic. Vacation at home, no need to go anywhere .
Home Details
Home Type
- Single Family
Est. Annual Taxes
- $25,649
Year Built
- Built in 1929
Lot Details
- 0.49 Acre Lot
- Waterfront
- Level Lot
Home Design
- Colonial Architecture
- Frame Construction
- Shingle Roof
- Concrete Perimeter Foundation
Interior Spaces
- 1,968 Sq Ft Home
- Open Floorplan
- Coffered Ceiling
- Vaulted Ceiling
- Ceiling Fan
- Recessed Lighting
- Light Fixtures
- Picture Window
- Window Screens
- Family Room with Fireplace
- 2 Fireplaces
- Living Room with Fireplace
- Screened Porch
- Scenic Vista Views
- Attic
Kitchen
- Breakfast Bar
- Walk-In Pantry
- Range
- Dishwasher
Flooring
- Wood
- Wall to Wall Carpet
- Laminate
- Vinyl
Bedrooms and Bathrooms
- 3 Bedrooms
- Primary bedroom located on second floor
- Dual Closets
- 3 Full Bathrooms
- Bathtub with Shower
- Separate Shower
- Linen Closet In Bathroom
Laundry
- Dryer
- Washer
Unfinished Basement
- Basement Fills Entire Space Under The House
- Block Basement Construction
- Laundry in Basement
Home Security
- Storm Windows
- Storm Doors
Parking
- 4 Car Parking Spaces
- Tandem Parking
- Driveway
- Paved Parking
- Open Parking
- Off-Street Parking
Accessible Home Design
- Handicap Accessible
- Level Entry For Accessibility
Outdoor Features
- Bulkhead
- Deck
- Rain Gutters
Location
- Property is near public transit and schools
Schools
- Alcott Elementary School
- Concord Middle School
- CCHS High School
Utilities
- Ductless Heating Or Cooling System
- Whole House Fan
- 3 Cooling Zones
- Central Heating
- Heating System Uses Oil
- Baseboard Heating
- Hot Water Heating System
- 100 Amp Service
- Water Heater
- Cable TV Available
Listing and Financial Details
- Assessor Parcel Number 456239
Community Details
Overview
- No Home Owners Association
- Near Conservation Area
Amenities
- Medical Services
- Shops
- Coin Laundry
Recreation
- Golf Course Community
- Tennis Courts
- Community Pool
- Park
- Jogging Path
- Bike Trail
Map
Home Values in the Area
Average Home Value in this Area
Tax History
| Year | Tax Paid | Tax Assessment Tax Assessment Total Assessment is a certain percentage of the fair market value that is determined by local assessors to be the total taxable value of land and additions on the property. | Land | Improvement |
|---|---|---|---|---|
| 2025 | $256 | $1,934,300 | $1,407,100 | $527,200 |
| 2024 | $25,139 | $1,914,600 | $1,407,100 | $507,500 |
| 2023 | $22,005 | $1,697,900 | $1,279,300 | $418,600 |
| 2022 | $20,493 | $1,388,400 | $930,300 | $458,100 |
| 2021 | $20,732 | $1,408,400 | $1,000,100 | $408,300 |
| 2020 | $20,037 | $1,408,100 | $1,000,100 | $408,000 |
| 2019 | $20,036 | $1,412,000 | $1,038,500 | $373,500 |
| 2018 | $18,310 | $1,281,300 | $946,000 | $335,300 |
| 2017 | $17,524 | $1,245,500 | $900,900 | $344,600 |
| 2016 | $16,377 | $1,176,500 | $819,000 | $357,500 |
| 2015 | $15,170 | $1,061,600 | $739,500 | $322,100 |
Property History
| Date | Event | Price | List to Sale | Price per Sq Ft |
|---|---|---|---|---|
| 09/24/2025 09/24/25 | Pending | -- | -- | -- |
| 09/15/2025 09/15/25 | For Sale | $1,934,300 | -- | $983 / Sq Ft |
Purchase History
| Date | Type | Sale Price | Title Company |
|---|---|---|---|
| Deed | $59,900 | -- |
Mortgage History
| Date | Status | Loan Amount | Loan Type |
|---|---|---|---|
| Closed | $115,000 | No Value Available |
Source: MLS Property Information Network (MLS PIN)
MLS Number: 73430905
APN: CONC-000010H-000000-000192
- 28 Devens St
- 61B Walden St
- 34 Thoreau St Unit 34
- 22 Belknap Ct
- 3 Nashawtuc Rd
- 73 Ridge Rd
- 236 Fairhaven Rd
- 25 Fairhaven Rd
- 212 Hawthorne Ln
- 106 Elm St
- 96 Independence Rd
- 2 Willard Common
- 46 Wood St
- 602 Main St
- 425 Bedford St
- 612 Lexington Rd
- 315 Musketaquid Rd
- 646 Cambridge Turnpike
- 82 Ash St
- 244 Musterfield Rd







