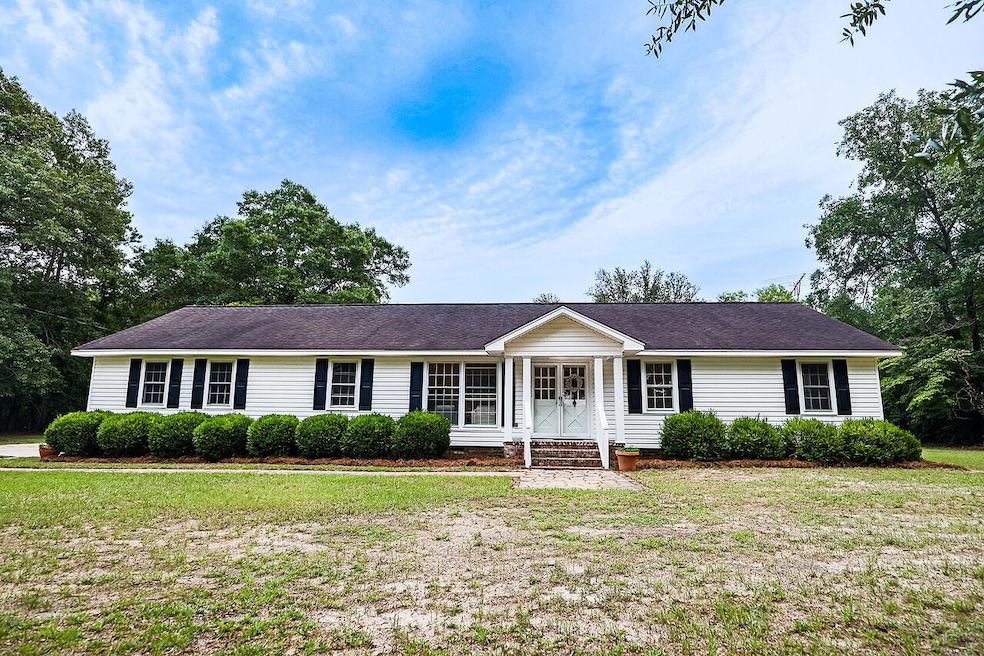143 Fisk Rd Dorchester, SC 29437
Estimated payment $2,754/month
Highlights
- Horses Allowed On Property
- Wooded Lot
- Separate Formal Living Room
- Finished Room Over Garage
- Wood Flooring
- Bonus Room
About This Home
MOTIVATED SELLER! Nestled in the heart of Dorchester, SC, this charming country-style home offers just under 1,800 square feet of comfortable living space on a serene 4.6-acre lot. Boasting three spacious bedrooms and two full bathrooms, with a frog about the garage that could be used as a 4th bedroom. The home perfectly blends rustic charm with modern functionality. Inside, the open-concept kitchen features beautiful butcher block countertops, creating a warm and inviting space ideal for both everyday meals and entertaining. Outside, the property shines with a three-car garage shop and a large pole barn--perfect for storage, hobbies, or small business use. Surrounded by nature, beautiful Oak Trees and privacy, this property delivers peaceful Lowcountry living with room to breathe.Additional acreage is available up to 14 acres in all.
Home Details
Home Type
- Single Family
Est. Annual Taxes
- $1,136
Year Built
- Built in 1976
Lot Details
- 4.6 Acre Lot
- Wooded Lot
Parking
- 2 Car Garage
- Finished Room Over Garage
Home Design
- Architectural Shingle Roof
- Vinyl Siding
Interior Spaces
- 1,745 Sq Ft Home
- 1-Story Property
- Smooth Ceilings
- Wood Burning Fireplace
- Great Room with Fireplace
- Separate Formal Living Room
- Formal Dining Room
- Bonus Room
- Crawl Space
- Storm Doors
Kitchen
- Eat-In Kitchen
- Electric Range
- Microwave
- Dishwasher
Flooring
- Wood
- Vinyl
Bedrooms and Bathrooms
- 3 Bedrooms
- 2 Full Bathrooms
- Garden Bath
Outdoor Features
- Screened Patio
- Separate Outdoor Workshop
- Front Porch
Schools
- Harleyville/Ridgeville Elementary And Middle School
- Woodland High School
Horse Facilities and Amenities
- Horses Allowed On Property
Utilities
- Cooling Available
- Heating Available
- Well
- Septic Tank
Community Details
- Horses Allowed in Community
Map
Home Values in the Area
Average Home Value in this Area
Tax History
| Year | Tax Paid | Tax Assessment Tax Assessment Total Assessment is a certain percentage of the fair market value that is determined by local assessors to be the total taxable value of land and additions on the property. | Land | Improvement |
|---|---|---|---|---|
| 2024 | $1,136 | $16,444 | $9,254 | $7,190 |
| 2023 | $1,136 | $8,654 | $3,664 | $4,990 |
| 2022 | $778 | $6,010 | $470 | $5,540 |
| 2021 | $778 | $6,010 | $470 | $5,540 |
| 2020 | $650 | $5,320 | $490 | $4,830 |
| 2019 | $650 | $5,320 | $490 | $4,830 |
| 2018 | $560 | $5,320 | $490 | $4,830 |
| 2017 | $556 | $5,320 | $490 | $4,830 |
| 2016 | $543 | $5,320 | $490 | $4,830 |
| 2015 | $541 | $5,320 | $490 | $4,830 |
| 2014 | $445 | $116,110 | $0 | $0 |
| 2013 | -- | $4,640 | $0 | $0 |
Property History
| Date | Event | Price | Change | Sq Ft Price |
|---|---|---|---|---|
| 07/31/2025 07/31/25 | For Sale | $499,000 | -- | $286 / Sq Ft |
Purchase History
| Date | Type | Sale Price | Title Company |
|---|---|---|---|
| Deed | $20,000 | None Listed On Document | |
| Deed | -- | -- | |
| Deed Of Distribution | -- | -- |
Mortgage History
| Date | Status | Loan Amount | Loan Type |
|---|---|---|---|
| Previous Owner | $181,980 | New Conventional | |
| Previous Owner | $200,000 | New Conventional |
Source: CHS Regional MLS
MLS Number: 25021052
APN: 104-00-00-020
- Lot 10-4 Marion Rd
- 282 Marion Rd
- 313 Marion Rd
- 317 Marion Rd
- Lot 1 Thomas Rd
- 1 Dennis Britt Rd
- 00 Praxis Ct
- 0 Praxis Ct
- 2nd Radio Rd
- 0000 Sandridge Rd
- 51 Mendel Ct
- 41 Mendel Ct
- 0 Pocket Ln
- 5159 Red Oak Rd
- 5056 Red Oak Rd
- 24678 Augusta Hwy
- 25351 Augusta Hwy
- 100 Hannibal Trail
- 0 Hannibal Trail Unit 25021993
- 0 Gum Branch Rd Unit 23005066
- 149 1st Bend Rd
- 1050 Old Gilliard Rd
- 302 Summerset Ln
- 298 Summerset Ln
- 108 Sun Valley Ct
- 108 Scrapbook Ln
- 708 E Butternut Rd
- 109 Woodvine Way
- 119 Cloverleaf St
- 480 Oak View Way
- 482 Oak View Way
- 492 Oak View Way
- 124 Valentin Dr
- 226 Saint Catherines Ct
- 199 Columns Rd
- 226 St Catherines Ct Unit Carlile
- 226 St Catherines Ct Unit Retreat
- 228 Berwick Dr
- 1412 Bay Leaf Ct
- 203 Curico Ln







