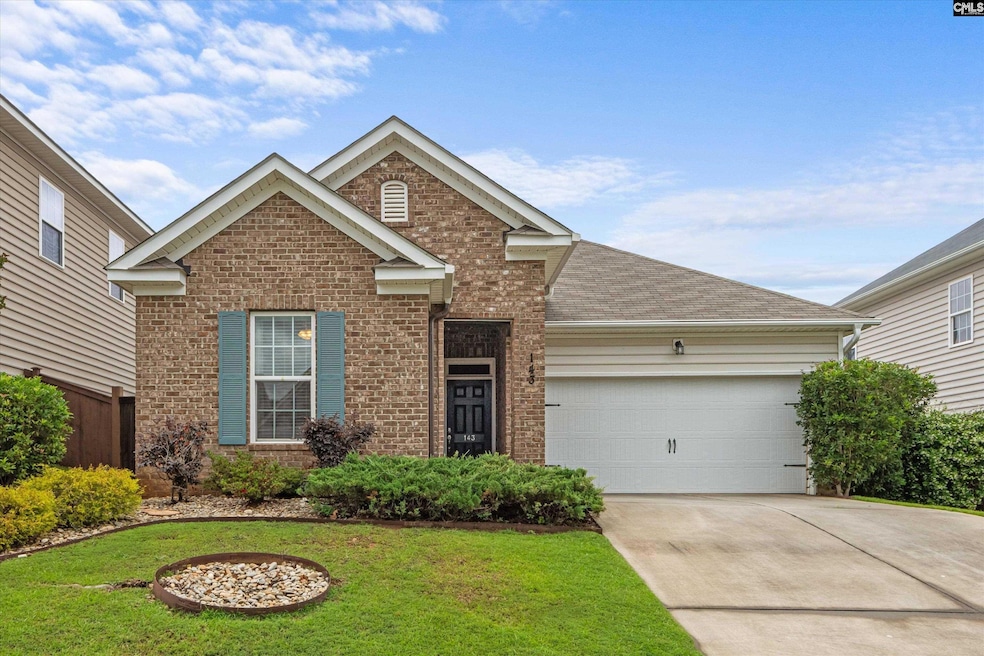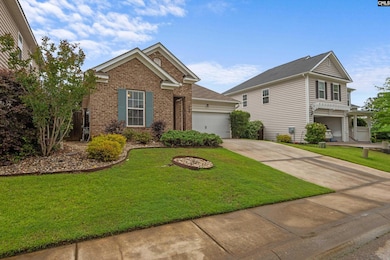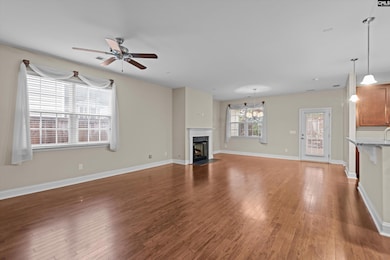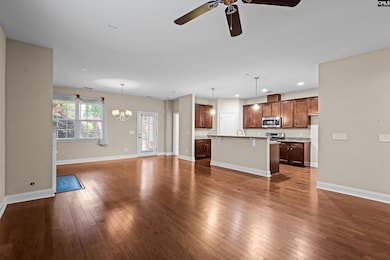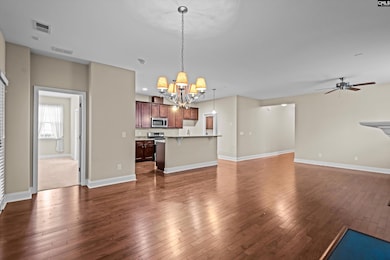143 Flutter Dr Lexington, SC 29072
Estimated payment $1,699/month
Highlights
- Vaulted Ceiling
- Engineered Wood Flooring
- 1 Fireplace
- Midway Elementary School Rated A
- Secondary bathroom tub or shower combo
- Granite Countertops
About This Home
Welcome to this fabulous one-story home featuring a spacious open floorplan, perfect for modern living. The well-maintained interior is ready for your personal touch. A galley-style kitchen opens seamlessly to the family room, making it ideal for entertaining. The private owner’s suite offers a relaxing retreat with a soaking tub, separate shower, dual vanities, and a walk-in closet. Two additional bedrooms are generously sized and share a full bath. Enjoy quiet mornings or evening gatherings on the screened porch overlooking a low-maintenance backyard designed for relaxation. Conveniently located near shopping, the interstate, downtown, and top medical facilities. Disclaimer: CMLS has not reviewed and, therefore, does not endorse vendors who may appear in listings.
Home Details
Home Type
- Single Family
Est. Annual Taxes
- $780
Year Built
- Built in 2015
Lot Details
- 4,792 Sq Ft Lot
- Wood Fence
- Back Yard Fenced
- Sprinkler System
Parking
- 2 Car Garage
Home Design
- Slab Foundation
- Brick Front
- Vinyl Construction Material
Interior Spaces
- 1,735 Sq Ft Home
- 1-Story Property
- Vaulted Ceiling
- Ceiling Fan
- Recessed Lighting
- 1 Fireplace
- Dining Area
- Screened Porch
Kitchen
- Gas Cooktop
- Free-Standing Range
- Built-In Microwave
- Dishwasher
- Granite Countertops
- Wood Stained Kitchen Cabinets
- Disposal
Flooring
- Engineered Wood
- Carpet
Bedrooms and Bathrooms
- 3 Bedrooms
- Walk-In Closet
- 2 Full Bathrooms
- Dual Vanity Sinks in Primary Bathroom
- Private Water Closet
- Secondary bathroom tub or shower combo
- Bathtub with Shower
- Garden Bath
- Separate Shower
Laundry
- Laundry on main level
- Electric Dryer Hookup
Outdoor Features
- Rain Gutters
Schools
- Midway Elementary School
- Meadow Glen Middle School
- River Bluff High School
Utilities
- Central Air
- Heating System Uses Gas
- Tankless Water Heater
Community Details
- Property has a Home Owners Association
- Millstream Village Subdivision
Map
Home Values in the Area
Average Home Value in this Area
Tax History
| Year | Tax Paid | Tax Assessment Tax Assessment Total Assessment is a certain percentage of the fair market value that is determined by local assessors to be the total taxable value of land and additions on the property. | Land | Improvement |
|---|---|---|---|---|
| 2024 | $780 | $8,046 | $1,600 | $6,446 |
| 2023 | $780 | $8,046 | $1,600 | $6,446 |
| 2022 | $786 | $8,046 | $1,600 | $6,446 |
| 2020 | $816 | $8,046 | $1,600 | $6,446 |
| 2019 | $823 | $7,990 | $1,200 | $6,790 |
| 2018 | $810 | $7,990 | $1,200 | $6,790 |
| 2017 | $1,183 | $7,990 | $1,200 | $6,790 |
| 2016 | $1,172 | $7,989 | $1,200 | $6,789 |
| 2015 | $148 | $336 | $336 | $0 |
| 2014 | $148 | $336 | $336 | $0 |
Property History
| Date | Event | Price | Change | Sq Ft Price |
|---|---|---|---|---|
| 07/24/2025 07/24/25 | Pending | -- | -- | -- |
| 05/15/2025 05/15/25 | For Sale | $299,900 | -- | $173 / Sq Ft |
Purchase History
| Date | Type | Sale Price | Title Company |
|---|---|---|---|
| Deed | -- | None Available | |
| Interfamily Deed Transfer | -- | None Available | |
| Deed | $199,744 | None Available | |
| Deed | $59,300 | -- |
About the Listing Agent
Source: Consolidated MLS (Columbia MLS)
MLS Number: 608631
APN: 003528-01-195
- 137 Flutter Dr
- 309 Bracken Dr
- 108 Ripple Ct
- 339 Bracken Dr
- 231 Cascade Ct
- 147 Underwood Dr
- 419 Creek Branch Ct
- 128 Amethyst Ln
- 121 Travertine Crossing
- 124 Park Place Ct
- 302 Newport Hill Ln
- 1208 Seawind Loop
- 202 Waterstone Dr
- 450 Outer Banks Dr
- 224 Waterstone Dr
- 617 Hope Ferry Rd
- 634 Kingsley Hill Ct
- 2218 High Bluff Loop
- 2215 High Bluff Loop
- 2358 High Bluff Loop
