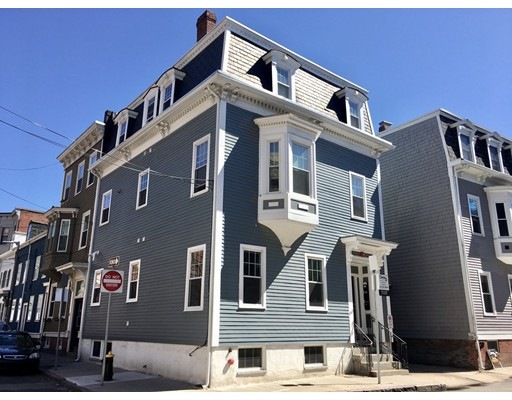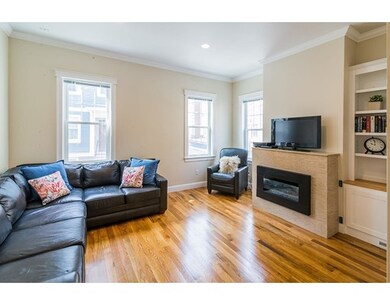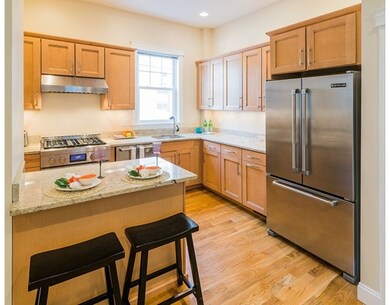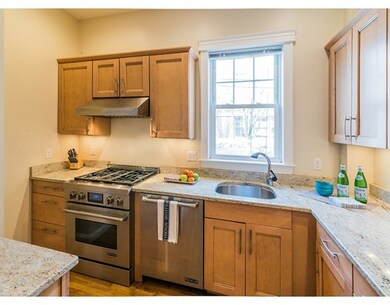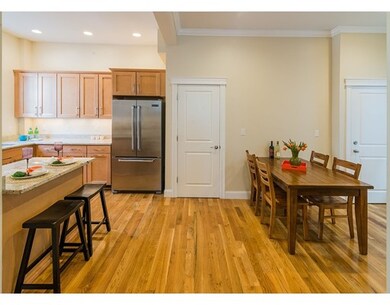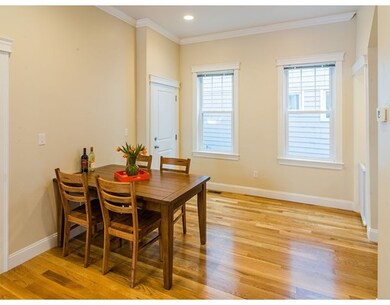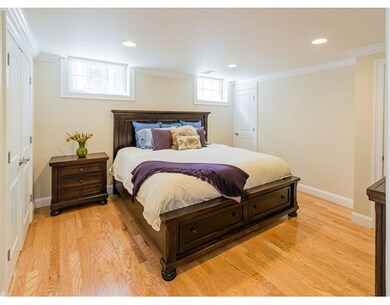
143 High St Unit 1 Charlestown, MA 02129
Medford Street-The Neck NeighborhoodAbout This Home
As of August 2021Move right into this spacious & sun-drenched 1,294 sqft 2 BR, 2 BA duplex w/Off-Street PARKING featuring towering ceilings, decorative crown mouldings, 3/4" oak hardwood floors throughout & a private laundry room with side-by-side Washer & Dryer hook-ups! A chef's kitchen boasts custom soft-close cabinetry with under cabinet lighting, Jenn Air Pro Series SS Appliances, Granite Counters, large pantry & breakfast bar seating for two PLUS a separate dining area! Enjoy relaxing with family and friends in a living room featuring a gas fireplace with bluestones, custom built-in bookcase & corner exposure for incredible natural light! The spacious master bedroom can accommodate a king size bed with customized closets! The guest bedroom is generously proportioned and offers ample closet space! Amenities include a luxurious oversized marble shower with designer double vanity & 12" rainwater shower head. The guest bath features an amazing soaking tub w/travertine marble tiled floors & walls!
Property Details
Home Type
Condominium
Est. Annual Taxes
$9,537
Year Built
1880
Lot Details
0
Listing Details
- Unit Level: 1
- Property Type: Condominium/Co-Op
- CC Type: Condo
- Style: Detached, Rowhouse
- Other Agent: 2.00
- Lead Paint: Unknown
- Year Round: Yes
- Year Built Description: Approximate
- Special Features: None
- Property Sub Type: Condos
- Year Built: 1880
Interior Features
- Has Basement: Yes
- Fireplaces: 1
- Number of Rooms: 5
- Amenities: Public Transportation, Shopping, Swimming Pool, Tennis Court, Park, Walk/Jog Trails, Medical Facility, Laundromat, Highway Access, House of Worship, Public School, T-Station
- Electric: Circuit Breakers
- Energy: Insulated Windows
- Flooring: Tile, Marble, Hardwood
- No Bedrooms: 2
- Full Bathrooms: 2
- No Living Levels: 2
- Main Lo: B99191
- Main So: NB2726
Exterior Features
- Construction: Frame
- Exterior: Fiber Cement Siding
- Exterior Unit Features: Patio
Garage/Parking
- Parking: Off-Street, Paved Driveway, Exclusive Parking
- Parking Spaces: 1
Utilities
- Utility Connections: for Gas Range
- Sewer: City/Town Sewer
- Water: City/Town Water
Condo/Co-op/Association
- Condominium Name: 143 High Street Condominium
- Association Fee Includes: Water, Sewer, Master Insurance, Exterior Maintenance
- Management: Owner Association
- Pets Allowed: Yes
- No Units: 3
- Unit Building: 1
Lot Info
- Assessor Parcel Number: W:02 P:00939 S:002
- Zoning: res
- Lot: 9002
- Acre: 0.03
- Lot Size: 1294.00
Ownership History
Purchase Details
Purchase Details
Home Financials for this Owner
Home Financials are based on the most recent Mortgage that was taken out on this home.Purchase Details
Home Financials for this Owner
Home Financials are based on the most recent Mortgage that was taken out on this home.Purchase Details
Home Financials for this Owner
Home Financials are based on the most recent Mortgage that was taken out on this home.Similar Homes in the area
Home Values in the Area
Average Home Value in this Area
Purchase History
| Date | Type | Sale Price | Title Company |
|---|---|---|---|
| Quit Claim Deed | -- | None Available | |
| Quit Claim Deed | -- | None Available | |
| Not Resolvable | $835,000 | None Available | |
| Not Resolvable | $710,000 | -- | |
| Deed | $540,000 | -- | |
| Deed | $540,000 | -- |
Mortgage History
| Date | Status | Loan Amount | Loan Type |
|---|---|---|---|
| Previous Owner | $668,000 | Purchase Money Mortgage | |
| Previous Owner | $568,000 | New Conventional | |
| Previous Owner | $400,000 | Unknown | |
| Previous Owner | $405,000 | New Conventional | |
| Previous Owner | $345,000 | No Value Available |
Property History
| Date | Event | Price | Change | Sq Ft Price |
|---|---|---|---|---|
| 08/19/2021 08/19/21 | Sold | $835,000 | 0.0% | $645 / Sq Ft |
| 06/25/2021 06/25/21 | Pending | -- | -- | -- |
| 06/22/2021 06/22/21 | Price Changed | $835,000 | -1.6% | $645 / Sq Ft |
| 06/09/2021 06/09/21 | For Sale | $849,000 | +19.6% | $656 / Sq Ft |
| 06/12/2017 06/12/17 | Sold | $710,000 | +1.4% | $549 / Sq Ft |
| 04/12/2017 04/12/17 | Pending | -- | -- | -- |
| 04/05/2017 04/05/17 | For Sale | $699,900 | 0.0% | $541 / Sq Ft |
| 10/02/2012 10/02/12 | Rented | $3,000 | -6.3% | -- |
| 10/02/2012 10/02/12 | For Rent | $3,200 | -- | -- |
Tax History Compared to Growth
Tax History
| Year | Tax Paid | Tax Assessment Tax Assessment Total Assessment is a certain percentage of the fair market value that is determined by local assessors to be the total taxable value of land and additions on the property. | Land | Improvement |
|---|---|---|---|---|
| 2025 | $9,537 | $823,600 | $0 | $823,600 |
| 2024 | $9,045 | $829,800 | $0 | $829,800 |
| 2023 | $8,646 | $805,000 | $0 | $805,000 |
| 2022 | $8,421 | $774,000 | $0 | $774,000 |
| 2021 | $8,259 | $774,000 | $0 | $774,000 |
| 2020 | $7,881 | $746,300 | $0 | $746,300 |
| 2019 | $7,023 | $666,300 | $0 | $666,300 |
| 2018 | $6,647 | $634,300 | $0 | $634,300 |
| 2017 | $6,460 | $610,000 | $0 | $610,000 |
| 2016 | $6,515 | $592,300 | $0 | $592,300 |
| 2015 | $6,166 | $509,200 | $0 | $509,200 |
| 2014 | $5,969 | $474,500 | $0 | $474,500 |
Agents Affiliated with this Home
-

Seller's Agent in 2021
Andrew McKinney
Donnelly + Co.
(617) 501-0233
1 in this area
169 Total Sales
-

Buyer's Agent in 2021
Meredith Kiep
Berkshire Hathaway HomeServices Warren Residential
(513) 638-8223
1 in this area
76 Total Sales
-

Seller's Agent in 2017
Jennifer Schneider
Century 21 Elite Realty
(617) 733-8211
12 in this area
136 Total Sales
-

Seller's Agent in 2012
Frank Celeste
Gibson Sothebys International Realty
(617) 872-3227
33 in this area
489 Total Sales
-

Buyer's Agent in 2012
Tia Zaferakis
Conway - S. Boston
(617) 699-6268
1 in this area
53 Total Sales
Map
Source: MLS Property Information Network (MLS PIN)
MLS Number: 72141175
APN: CHAR-000000-000002-000939-000002
- 9 Eden St Unit 3
- 64 Walker St Unit 66
- 6 Holden Row
- 31 Mead St
- 298 Bunker Hill St Unit 1
- 268 Bunker Hill St Unit 5
- 314A Bunker Hill St Unit 1
- 9 Russell St Unit 1
- 9 Russell St Unit 2
- 4 Essex St
- 14 Essex St
- 397 Main St Unit 4
- 235 Bunker Hill St Unit 235
- 24 N Mead St
- 8 Hancock St
- 56 Belmont St Unit 1
- 56 Belmont St Unit 3
- 380 Bunker Hill St Unit 202
- 374-398 Bunker Hill St Unit 306
- 40 Mystic St Unit 1
