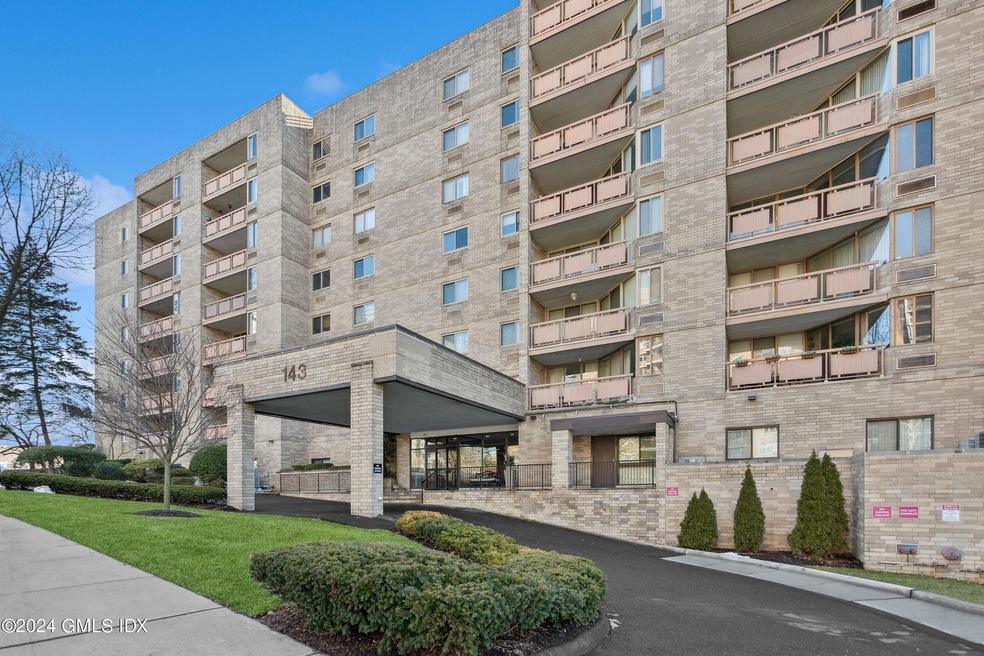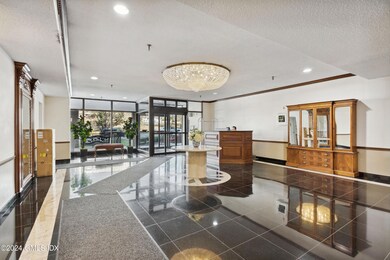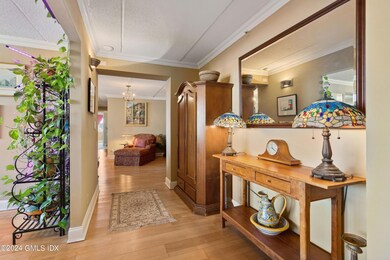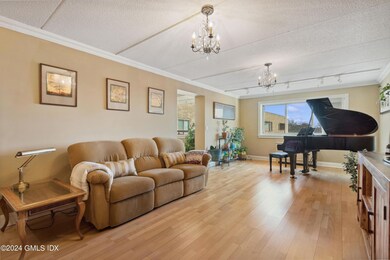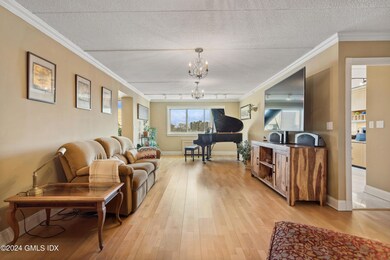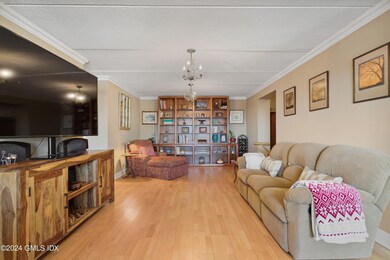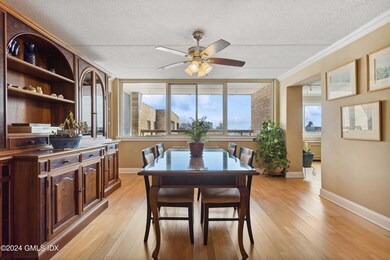
Buckingham Condominiums 143 Hoyt St Unit 7N Stamford, CT 06905
Downtown Stamford NeighborhoodHighlights
- Fitness Center
- Clubhouse
- Sauna
- Private Pool
- Wood Flooring
- Home Office
About This Home
As of May 2024Elegant large 2-bedroom in Prestigious Building
Enjoy easy living on this top-floor NY style large 1836 square foot, 2-bedroom apartment in the prestigious Buckingham. East-facing light pours thru the kitchen, dining, and living rooms while all day southern sun floods the primary bedroom. The welcoming foyer has an extra deep pantry/closet for clothes, shoes, and other storage. A wide hall leads to the large living room with city views from its oversized windows. The ample dining room can easily handle large holiday get-togethers. Off the dining room is a true cook's kitchen with ebony granite countertops, Sub-Zero, water
filtration system, marble floors, and cozy eat- in windowed area w/ sliders to balcony. The primary bedroom has a huge walk-in closet full of built-ins and drawers. The primary bath has double sinks and shower.
There's a separate home-office too. The 2nd bedroom has built-in
extraordinary cabinetry w/ many drawers, cabinets, and ample storage. The second bedroom is serviced by a hall bathroom with tub/shower and a sleek sink on a black base. Art Deco doors complete the elegance of this New York style apartment. Additional storage can be found in the basement where the owner has 10 storage units.
The Buckingham is a full service, doorman building with many common area features such as an oversized community room with kitchen, a library/reading room, a gym with sauna, a heated seasonal out-door pool, a rear garden patio, guest indoor parking, and bike rack storage. Within the building's indoor parking, the unit includes 2 deeded parking spaces. Two blocks from the Avon theatre and restaurants in the heart of downtown Stamford.
Last Agent to Sell the Property
Douglas Elliman of Connecticut License #RES.0760120 Listed on: 03/01/2024

Last Buyer's Agent
OUT-OF-TOWN BROKER
FOREIGN LISTING
Property Details
Home Type
- Condominium
Est. Annual Taxes
- $8,025
Year Built
- Built in 1976
Parking
- 2 Car Garage
- Tuck Under Garage
- Automatic Garage Door Opener
- Garage Door Opener
Home Design
- Brick Exterior Construction
Interior Spaces
- 1,836 Sq Ft Home
- Entrance Foyer
- Formal Dining Room
- Home Office
- Wood Flooring
Kitchen
- Breakfast Area or Nook
- Eat-In Kitchen
Bedrooms and Bathrooms
- 2 Bedrooms
- En-Suite Primary Bedroom
- 2 Full Bathrooms
- Separate Shower
Laundry
- Laundry in Kitchen
- Washer and Dryer
Outdoor Features
- Private Pool
Utilities
- Cooling System Mounted In Outer Wall Opening
- Forced Air Heating System
- Electric Water Heater
Listing and Financial Details
- Assessor Parcel Number 33-7664
Community Details
Overview
- Property has a Home Owners Association
- Association fees include trash, snow removal, grounds care
- High-Rise Condominium
Amenities
Recreation
Security
- Building Security System
Similar Homes in Stamford, CT
Home Values in the Area
Average Home Value in this Area
Property History
| Date | Event | Price | Change | Sq Ft Price |
|---|---|---|---|---|
| 05/02/2024 05/02/24 | Sold | $575,000 | 0.0% | $313 / Sq Ft |
| 04/05/2024 04/05/24 | Pending | -- | -- | -- |
| 03/01/2024 03/01/24 | For Sale | $575,000 | -- | $313 / Sq Ft |
Tax History Compared to Growth
Agents Affiliated with this Home
-
Linda Michonski

Seller's Agent in 2024
Linda Michonski
Douglas Elliman of Connecticut
(203) 561-0694
5 in this area
23 Total Sales
-
O
Buyer's Agent in 2024
OUT-OF-TOWN BROKER
FOREIGN LISTING
About Buckingham Condominiums
Map
Source: Greenwich Association of REALTORS®
MLS Number: 119947
APN: STAM 002-8862
- 143 Hoyt St Unit 1A
- 143 Hoyt St Unit 3B
- 143 Hoyt St Unit 1F
- 125 Prospect St Unit 3C
- 1 Strawberry Hill Ave Unit 14C
- 1 Strawberry Hill Ave Unit 16D
- 44 Strawberry Hill Ave Unit 5L
- 44 Strawberry Hill Ave Unit 12F
- 70 Strawberry Hill Ave Unit 3-3B
- 18 Highland Rd
- 101 Grove St Unit 9
- 90 Strawberry Hill Ave Unit 3
- 84 Strawberry Hill Ave Unit 1
- 91 Strawberry Hill Ave Unit 837
- 91 Strawberry Hill Ave Unit 824
- 80 Strawberry Hill Ave Unit 3
- 71 Strawberry Hill Ave Unit 1002
- 71 Strawberry Hill Ave Unit 1116
- 71 Strawberry Hill Ave Unit 820
- 104 Strawberry Hill Ave Unit 2
