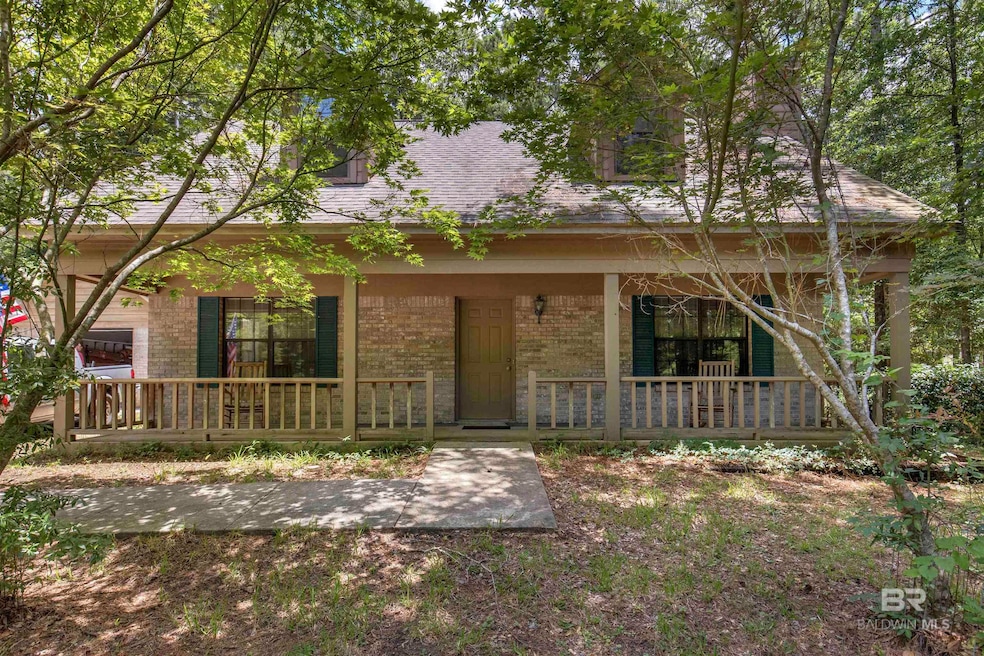
143 Kingswood Dr Daphne, AL 36526
Lake Forest NeighborhoodHighlights
- View of Trees or Woods
- 0.51 Acre Lot
- Screened Porch
- W. J. Carroll Intermediate School Rated A-
- Main Floor Primary Bedroom
- Community Pool
About This Home
As of August 2025Located in the heart of Daphne, this 3-bedroom, 2-bath home offers over 1,400 square feet of potential on a spacious double lot in the Lake Forest subdivision. Built in 1992, the property features a brick exterior, fireplace, and attached garage, all situated in an established community with tons of amenities.While the home needs some TLC and updating, it presents a fantastic opportunity for investors, flippers, or buyers ready to build equity. With great bones, a functional layout, and location just minutes from shopping, schools, I-10, and Mobile Bay, the possibilities are there for the taking.Whether you're looking for your next flip or a rental-ready investment, this property is priced to move and full of potential. Buyer to verify all information during due diligence.
Last Agent to Sell the Property
Bayside Real Estate Group Brokerage Phone: 251-747-5932 Listed on: 06/22/2025
Home Details
Home Type
- Single Family
Est. Annual Taxes
- $580
Year Built
- Built in 1992
Lot Details
- 0.51 Acre Lot
- 2 Lots in the community
HOA Fees
- $70 Monthly HOA Fees
Parking
- Detached Garage
Home Design
- Cottage
- Brick or Stone Mason
- Slab Foundation
- Composition Roof
Interior Spaces
- 1,455 Sq Ft Home
- 2-Story Property
- Living Room with Fireplace
- Screened Porch
- Views of Woods
Kitchen
- Cooktop
- Dishwasher
Flooring
- Carpet
- Tile
Bedrooms and Bathrooms
- 3 Bedrooms
- Primary Bedroom on Main
- 2 Full Bathrooms
Laundry
- Laundry on main level
- Dryer
- Washer
Schools
- Daphne Elementary School
- Daphne Middle School
- Daphne High School
Additional Features
- Patio
- Central Heating
Listing and Financial Details
- Legal Lot and Block 108/109 / 108/109
- Assessor Parcel Number 4302040010107.000
Community Details
Overview
- Association fees include common area insurance, ground maintenance, recreational facilities, pool
Recreation
- Community Pool
Ownership History
Purchase Details
Home Financials for this Owner
Home Financials are based on the most recent Mortgage that was taken out on this home.Similar Homes in Daphne, AL
Home Values in the Area
Average Home Value in this Area
Purchase History
| Date | Type | Sale Price | Title Company |
|---|---|---|---|
| Warranty Deed | $215,000 | None Listed On Document |
Mortgage History
| Date | Status | Loan Amount | Loan Type |
|---|---|---|---|
| Open | $172,000 | New Conventional |
Property History
| Date | Event | Price | Change | Sq Ft Price |
|---|---|---|---|---|
| 08/08/2025 08/08/25 | Sold | $215,000 | -10.4% | $148 / Sq Ft |
| 06/22/2025 06/22/25 | For Sale | $239,900 | -- | $165 / Sq Ft |
Tax History Compared to Growth
Tax History
| Year | Tax Paid | Tax Assessment Tax Assessment Total Assessment is a certain percentage of the fair market value that is determined by local assessors to be the total taxable value of land and additions on the property. | Land | Improvement |
|---|---|---|---|---|
| 2024 | $375 | $12,600 | $2,100 | $10,500 |
| 2023 | $375 | $12,600 | $2,100 | $10,500 |
| 2022 | $352 | $15,960 | $0 | $0 |
| 2021 | $352 | $14,320 | $0 | $0 |
| 2020 | $352 | $13,640 | $0 | $0 |
| 2019 | $352 | $12,740 | $0 | $0 |
| 2018 | $341 | $12,280 | $0 | $0 |
| 2017 | $322 | $11,780 | $0 | $0 |
| 2016 | $312 | $11,480 | $0 | $0 |
| 2015 | -- | $11,380 | $0 | $0 |
| 2014 | -- | $11,180 | $0 | $0 |
| 2013 | -- | $10,820 | $0 | $0 |
Agents Affiliated with this Home
-
Tracie Sweat

Seller's Agent in 2025
Tracie Sweat
Bayside Real Estate Group
(251) 747-5932
3 in this area
285 Total Sales
-
William Raus
W
Buyer's Agent in 2025
William Raus
Bella Beach Properties
(251) 223-2192
1 in this area
1 Total Sale
Map
Source: Baldwin REALTORS®
MLS Number: 381103
APN: 43-02-04-0-010-107.000
- 413 Ridgewood Dr
- 129 Kingswood Dr
- 379 Ridgewood Dr
- 108 Rainer Cir
- 8779 N Lamhatty Ln
- 367 Ridgewood Dr
- 175 Montclair Loop
- 169 Montclair Loop
- 225 Montclair Loop Unit 39
- 9023 Krystal Ridge Ct
- 103 Meadow Wood Dr
- 209 Montclair Loop
- 8955 N Lamhatty Ln
- 146 Montclair Loop
- 255 Maple Cir
- 257 Maplewood Loop
- 0 N Lamhatty Ln Unit 32 383032
- 115 Meadow Wood Dr
- 332 Ridgewood Dr
- 8802 S Lamhatty Ln






