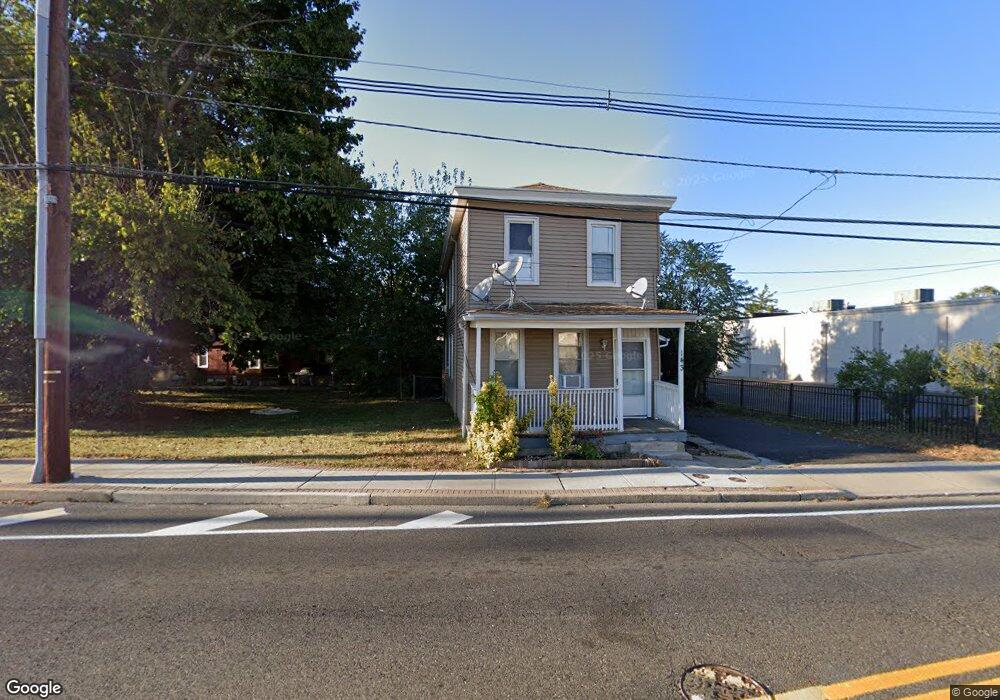143 Lafayette St Riverside, NJ 08075
Riverside Township NeighborhoodEstimated Value: $139,000 - $284,000
1
Bed
1
Bath
700
Sq Ft
$289/Sq Ft
Est. Value
About This Home
This home is located at 143 Lafayette St, Riverside, NJ 08075 and is currently estimated at $202,581, approximately $289 per square foot. 143 Lafayette St is a home located in Burlington County with nearby schools including Riverside Elementary School, Riverside Middle School, and Riverside High School.
Ownership History
Date
Name
Owned For
Owner Type
Purchase Details
Closed on
Mar 28, 2017
Sold by
Gould Allan I and Law Michael L
Bought by
Daniel Mark Properties Llc
Current Estimated Value
Purchase Details
Closed on
Sep 4, 2008
Sold by
Gaskins Raymond A
Bought by
Law Michael L
Home Financials for this Owner
Home Financials are based on the most recent Mortgage that was taken out on this home.
Original Mortgage
$1,000,000
Interest Rate
6.41%
Mortgage Type
Credit Line Revolving
Purchase Details
Closed on
Jun 14, 2000
Sold by
Pereira Jose and Pereira Orlando
Bought by
Gaskins Raymond A
Home Financials for this Owner
Home Financials are based on the most recent Mortgage that was taken out on this home.
Original Mortgage
$64,622
Interest Rate
8.59%
Mortgage Type
FHA
Purchase Details
Closed on
May 22, 1998
Sold by
Long Savannah
Bought by
Pereira Jose and Pereira Orlando
Create a Home Valuation Report for This Property
The Home Valuation Report is an in-depth analysis detailing your home's value as well as a comparison with similar homes in the area
Home Values in the Area
Average Home Value in this Area
Purchase History
| Date | Buyer | Sale Price | Title Company |
|---|---|---|---|
| Daniel Mark Properties Llc | $30,000 | City Abstract Llc | |
| Law Michael L | $115,000 | Foundation Title | |
| Gaskins Raymond A | $64,700 | -- | |
| Pereira Jose | $43,000 | -- |
Source: Public Records
Mortgage History
| Date | Status | Borrower | Loan Amount |
|---|---|---|---|
| Previous Owner | Law Michael L | $1,000,000 | |
| Previous Owner | Gaskins Raymond A | $64,622 |
Source: Public Records
Tax History Compared to Growth
Tax History
| Year | Tax Paid | Tax Assessment Tax Assessment Total Assessment is a certain percentage of the fair market value that is determined by local assessors to be the total taxable value of land and additions on the property. | Land | Improvement |
|---|---|---|---|---|
| 2025 | $4,026 | $98,100 | $19,800 | $78,300 |
| 2024 | $3,923 | $98,100 | $19,700 | $78,400 |
| 2023 | $3,923 | $98,100 | $19,700 | $78,400 |
| 2022 | $3,842 | $98,100 | $19,700 | $78,400 |
| 2021 | $3,800 | $98,100 | $19,700 | $78,400 |
| 2020 | $3,734 | $98,100 | $19,700 | $78,400 |
| 2019 | $3,677 | $98,100 | $19,700 | $78,400 |
| 2018 | $3,166 | $85,000 | $30,000 | $55,000 |
| 2017 | $3,625 | $100,000 | $30,000 | $70,000 |
| 2016 | $3,490 | $100,000 | $30,000 | $70,000 |
| 2015 | $3,423 | $100,000 | $30,000 | $70,000 |
| 2014 | $3,271 | $100,000 | $30,000 | $70,000 |
Source: Public Records
Map
Nearby Homes
- 212 Madison St
- 300-302 Madison St
- 114 Delaware Ave
- 133 Heulings Ave
- 304 Clay St
- 131 Lippincott Ave
- 227 Heulings Ave
- 116 Rancocas Ave
- 229 Filmore St
- 117 S Chester Ave
- 629 Polk St
- 334 Kossuth St
- 224 E Washington St
- 423 Delaware Ave
- 18A Stewart Ave
- 0 Delaware Ave Unit NJBL2090486
- 528 S Fairview St
- 18 Alden Ave
- 506 Bridgeboro St
- 14 Grant St
- 109 N Fairview St
- 111 N Fairview St
- 125 N Fairview St
- 108 N Fairview St
- 112 N Fairview St
- 201 Saint Mihiel Dr
- 131 N Fairview St
- 114 N Fairview St
- 8 W Scott St
- 124 N Fairview St
- 133 N Fairview St
- 109 Lafayette St
- 126 N Fairview St
- 14 W Scott St
- 135 N Fairview St
- 137 N Fairview St
- 133 Adams St
- 210 Adams St
- 129 Adams St
- 123 Adams St
