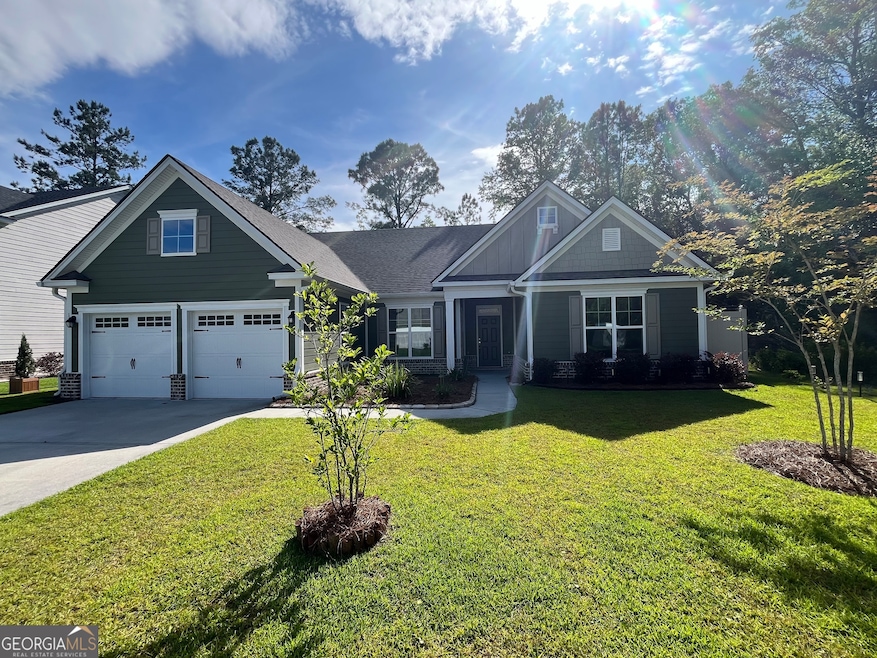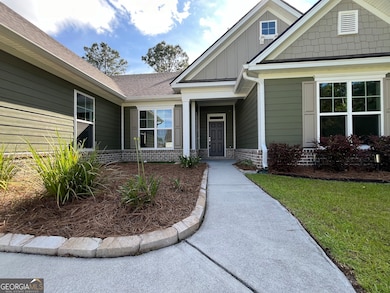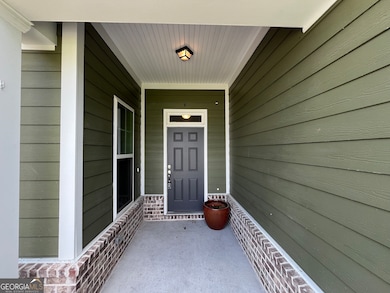
143 Madeira Dr Brunswick, GA 31523
Estimated payment $2,413/month
Highlights
- In Ground Pool
- Gated Community
- Wooded Lot
- Satilla Marsh Elementary School Rated A-
- Community Lake
- Ranch Style House
About This Home
Beautiful 4BR/2BA ranch built in 2021 with 2,045 sq. ft. in a gated community near Jekyll & St. Simons Island. The open, airy great room flows seamlessly to a screened patio-perfect for entertaining. The kitchen offers granite counters, stainless appliances, ample prep space & a large breakfast room. Luxury vinyl plank flooring enhances the main living areas, with carpet in bedrooms. The split floor plan gives the primary suite privacy, featuring double vanities & a spacious layout. Extras include a finished 2-car garage, full sod with irrigation, gutters, vinyl privacy fence, gazebo & storage shed. Neighborhood amenities include a pool & lake. Seller is willing to paint and remove dog doors prior to closing with an acceptable offer.
Home Details
Home Type
- Single Family
Est. Annual Taxes
- $3,138
Year Built
- Built in 2021
Lot Details
- 6,534 Sq Ft Lot
- Privacy Fence
- Back Yard Fenced
- Level Lot
- Sprinkler System
- Wooded Lot
HOA Fees
- $54 Monthly HOA Fees
Parking
- Garage
Home Design
- Ranch Style House
- Slab Foundation
Interior Spaces
- 2,045 Sq Ft Home
- Tray Ceiling
- Double Pane Windows
- Formal Dining Room
- Screened Porch
- Pull Down Stairs to Attic
Kitchen
- Breakfast Area or Nook
- Oven or Range
- Microwave
- Dishwasher
- Stainless Steel Appliances
- Kitchen Island
- Disposal
Flooring
- Carpet
- Tile
- Vinyl
Bedrooms and Bathrooms
- 4 Main Level Bedrooms
- Split Bedroom Floorplan
- Walk-In Closet
- 2 Full Bathrooms
- Double Vanity
- Soaking Tub
- Bathtub Includes Tile Surround
- Separate Shower
Laundry
- Laundry in Mud Room
- Laundry Room
Eco-Friendly Details
- Energy-Efficient Windows
Outdoor Features
- In Ground Pool
- Patio
- Shed
Schools
- Satilla Marsh Elementary School
- Risley Middle School
- Glynn Academy High School
Utilities
- Central Heating and Cooling System
- Heat Pump System
- Underground Utilities
- Electric Water Heater
Listing and Financial Details
- Tax Lot 89
Community Details
Overview
- $250 Initiation Fee
- Association fees include swimming
- Clearwater Subdivision
- Community Lake
Recreation
- Community Pool
Security
- Gated Community
Map
Home Values in the Area
Average Home Value in this Area
Tax History
| Year | Tax Paid | Tax Assessment Tax Assessment Total Assessment is a certain percentage of the fair market value that is determined by local assessors to be the total taxable value of land and additions on the property. | Land | Improvement |
|---|---|---|---|---|
| 2025 | $3,581 | $142,800 | $11,400 | $131,400 |
| 2024 | $3,591 | $143,200 | $11,400 | $131,800 |
| 2023 | $3,138 | $143,200 | $11,400 | $131,800 |
| 2022 | $1,205 | $43,080 | $11,400 | $31,680 |
| 2021 | $274 | $10,600 | $10,600 | $0 |
| 2020 | $209 | $8,000 | $8,000 | $0 |
| 2019 | $136 | $5,200 | $5,200 | $0 |
| 2018 | $136 | $5,200 | $5,200 | $0 |
| 2017 | $115 | $5,200 | $5,200 | $0 |
| 2016 | $125 | $5,200 | $5,200 | $0 |
| 2015 | $193 | $5,200 | $5,200 | $0 |
| 2014 | $193 | $8,000 | $8,000 | $0 |
Property History
| Date | Event | Price | List to Sale | Price per Sq Ft | Prior Sale |
|---|---|---|---|---|---|
| 09/25/2025 09/25/25 | Price Changed | $399,900 | -2.5% | $196 / Sq Ft | |
| 07/02/2025 07/02/25 | Price Changed | $410,000 | -0.5% | $200 / Sq Ft | |
| 06/11/2025 06/11/25 | Price Changed | $412,000 | -0.7% | $201 / Sq Ft | |
| 04/05/2025 04/05/25 | Price Changed | $415,000 | -1.1% | $203 / Sq Ft | |
| 03/29/2025 03/29/25 | Price Changed | $419,500 | -0.1% | $205 / Sq Ft | |
| 01/19/2025 01/19/25 | For Sale | $419,900 | +8.2% | $205 / Sq Ft | |
| 06/30/2022 06/30/22 | Sold | $388,170 | 0.0% | $190 / Sq Ft | View Prior Sale |
| 05/31/2022 05/31/22 | Pending | -- | -- | -- | |
| 03/08/2022 03/08/22 | For Sale | $388,170 | -- | $190 / Sq Ft |
Purchase History
| Date | Type | Sale Price | Title Company |
|---|---|---|---|
| Warranty Deed | $388,170 | -- | |
| Limited Warranty Deed | $236,000 | -- | |
| Warranty Deed | $375,000 | -- | |
| Warranty Deed | -- | -- |
Mortgage History
| Date | Status | Loan Amount | Loan Type |
|---|---|---|---|
| Open | $187,570 | New Conventional | |
| Previous Owner | $12,000,000 | New Conventional |
About the Listing Agent

I have lived is southern GA for over 26 years and near Fort Stewart. I have served in various capacities in the community of Hinesville since living in GA. I serve both buyers and sellers. I am able to adapt to changing times and serve my clients with professionalism whether they be a first time home buyer, in the military or an investor looking to get in the business of flipping homes. I am here for all my clients. I am continuously seeking to improve on my skills to better serve my
David's Other Listings
Source: Georgia MLS
MLS Number: 10443133
APN: 03-22128
- 14 Clearwater Cir
- 140 Clearwater Dr
- 128 Clearwater Dr
- 105 and 155 Maryanne Lake Cir
- 100 Bluebill Trail
- 101 Bluebill Trail
- 805 Maryanne Lake Cir
- 140 Bluebill Trail
- 3775 U S 17
- 113 Laurel Grove Rd
- 181 Myers Hill Rd
- 253 Winding Trail
- 30 Collett Ct
- 35 Fairwinds Dr
- 865 Buck Swamp Rd
- 424 Harbour Island Cir
- 352 Harbour Island Cir
- 375 Wellington Place
- 99 Southport Cir
- 3385 US Highway 82
- 4411 US Highway 82
- 11 Serenity Ct
- 252 Horse Stamp Church Rd
- 1508 Newcastle St
- 1508 Newcastle St
- 2129 Union St Unit C
- 2129 Union St Unit A
- 1610 Union St Unit A
- 415 Newcastle St
- 715 Reynolds St Unit No. 2
- 706 Gloucester St Unit B
- 706 Gloucester St Unit A
- 711 Union St Unit 2
- 800 Howe St Unit A
- 804 Howe St Unit A
- 804 Howe St Unit B
- 1129 Egmont St






