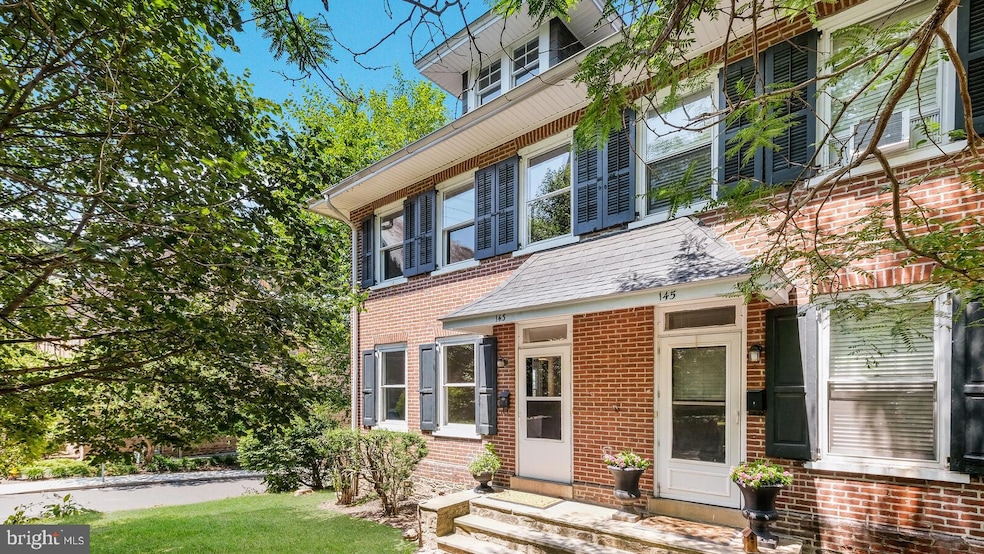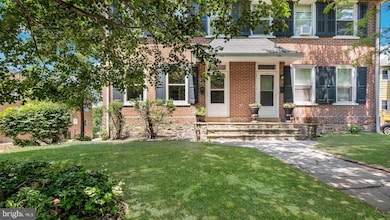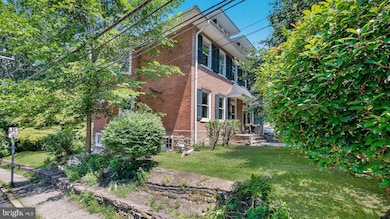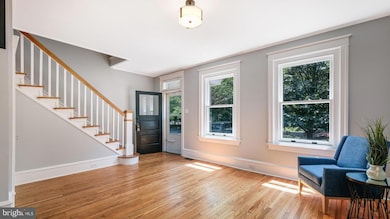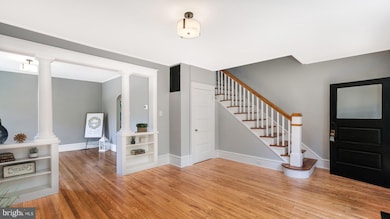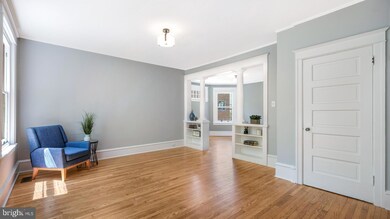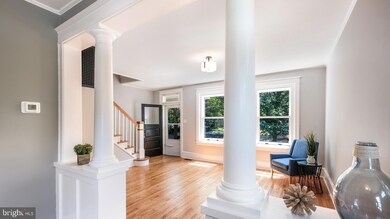143 Mechanics St Doylestown, PA 18901
Highlights
- Open Floorplan
- Colonial Architecture
- Bonus Room
- Linden El School Rated A
- Wood Flooring
- No HOA
About This Home
Ready for immediate occupancy. Welcome home to this fabulously updated twin with 3 bedrooms, upstairs bonus room and 1 full bathroom and within walking distance to the center of Doylestown Boro. There is so much charm and character throughout. The hardwood floors have been refinished on all 3 levels. The living room and dining room are separated by beautiful built-in columns with bookcases. You'll love the updated kitchen with white cabinets, granite countertops and stainless steel appliances. There is an entrance to the back covered deck from the kitchen. The 2nd floor offers 3 bedrooms (one of which is smaller and would make a great nursery, office or walk-in closet) and a full bathroom completes the 2nd floor. There is a 3rd floor bedroom too. Enjoy the backyard from the covered deck out back! The laundry with washer, dryer and laundry sink is located in the basement. Get ready to take advantage of all that Doylestown Boro has to offer! No pets allowed, no exceptions.
Listing Agent
(215) 340-5700 mhealy@kw.com Keller Williams Real Estate-Doylestown Listed on: 07/11/2025

Townhouse Details
Home Type
- Townhome
Est. Annual Taxes
- $3,171
Year Built
- Built in 1914 | Remodeled in 2021
Lot Details
- 6,115 Sq Ft Lot
- Lot Dimensions are 50.00 x 122.00
- Historic Home
Parking
- On-Street Parking
Home Design
- Semi-Detached or Twin Home
- Colonial Architecture
- Traditional Architecture
- Brick Exterior Construction
- Stone Foundation
- Plaster Walls
- Shingle Roof
Interior Spaces
- 1,530 Sq Ft Home
- Property has 3 Levels
- Open Floorplan
- Built-In Features
- Living Room
- Dining Room
- Bonus Room
- Wood Flooring
- Unfinished Basement
- Laundry in Basement
Kitchen
- Gas Oven or Range
- Built-In Microwave
- Dishwasher
- Stainless Steel Appliances
- Upgraded Countertops
Bedrooms and Bathrooms
- 3 Bedrooms
- 1 Full Bathroom
- Bathtub with Shower
Laundry
- Dryer
- Washer
Outdoor Features
- Porch
Schools
- Linden Elementary School
- Lenape Middle School
- Central Bucks High School West
Utilities
- Forced Air Heating and Cooling System
- Natural Gas Water Heater
Listing and Financial Details
- Residential Lease
- Security Deposit $5,900
- Tenant pays for all utilities
- Rent includes lawn service
- 12-Month Min and 36-Month Max Lease Term
- Available 7/11/25
- Assessor Parcel Number 08-005-205
Community Details
Overview
- No Home Owners Association
- Doylestown Boro Subdivision
Pet Policy
- No Pets Allowed
Map
Source: Bright MLS
MLS Number: PABU2099958
APN: 08-005-205
- 146 N Church St
- 146 E Court St
- 54 N Church St
- 226 N Main St
- 4 Barnes Ct
- 1 Barnes Ct
- 20 E Court St
- 284 E Court St
- 155 E Oakland Ave
- 69 E Oakland Ave
- 121 Cottage St
- 418 North St
- 110 E Ashland St
- 37 N Clinton St
- 83 S Hamilton St
- 339 E Ashland St
- 130 N Clinton St
- 123 S Franklin St
- 79 Hillside Ave
- 235 N Franklin St
- 115 N Broad St Unit 1
- 147 N Main St Unit 2-1
- 200 Spruce St Unit B28
- 200 Spruce St Unit C6
- 53 N Church St
- 263 N Main St
- 44 E Court St Unit 2ND FLOOR
- 112 E State St Unit 6
- 50 N Main St Unit 302
- 22 N Main St Unit 3
- 10 N Main St Unit T 4
- 25 W State St Unit 1
- 216 Shewell Ave
- 97 Cottage St
- 333 N Broad St
- 62 W State St Unit 3
- 37 N Clinton St Unit A
- 83 S Hamilton St Unit 83A S Hamilton
- 83 S Hamilton St Unit A
- 21 S Clinton St
