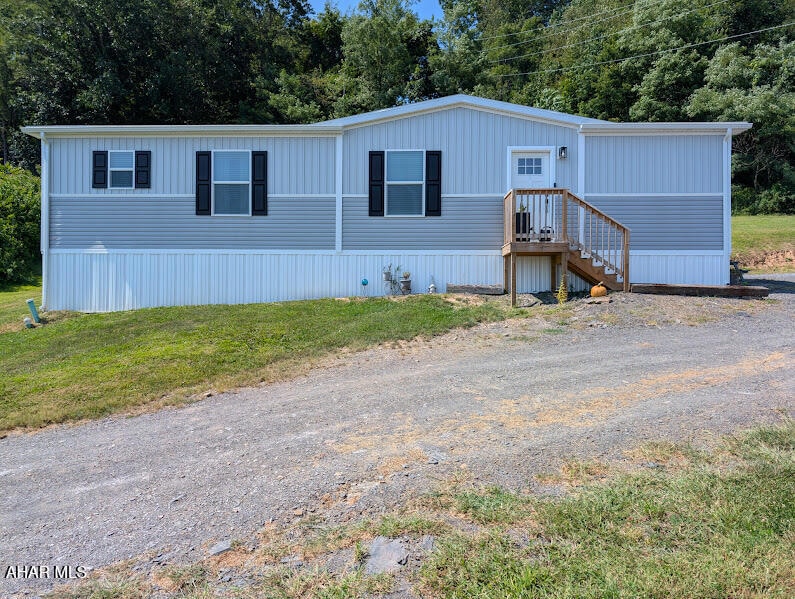
143 Morgan Dr Osterburg, PA 16667
Estimated payment $1,065/month
Highlights
- Hot Property
- No HOA
- Walk-In Closet
- Ranch Style House
- Porch
- Views
About This Home
Charming Modern Living Awaits in Osterburg, PA! Welcome home to this delightful newer double-wide oasis nestled on a sprawling 1.026 acres within the sought-after Chestnut Ridge School District. This stylish residence offers an exceptional blend of modern design and serene country living.
Step inside to discover a bright and airy open floor plan that seamlessly combines comfort and style. The spacious living area is adorned with modern finishes, creating an inviting atmosphere perfect for entertaining or cozy nights in. The chef's kitchen boasts sleek cabinetry, generous counter space, and updated appliances—ideal for hosting gatherings and showing off your culinary skills.
With three bedrooms, including a relaxing master suite complete with an en-suite bath, you'll have ample space for privacy and relaxation. Each room is designed with natural light in mind, providing cozy spaces to unwind after a long day.
The gorgeous views of Bedford County's country side, provides endless opportunities for recreation and entertainment. Imagine hosting gatherings under the stars or simply enjoying peaceful mornings sipping coffee on your porch as you take in the scenic beauty. Call today to schedule your private tour. Your new home awaits.
Home Details
Home Type
- Single Family
Est. Annual Taxes
- $1,345
Year Built
- Built in 2024
Lot Details
- 1.03 Acre Lot
- Lot Has A Rolling Slope
Parking
- Driveway
Home Design
- Ranch Style House
- Pillar, Post or Pier Foundation
- Shingle Roof
- Vinyl Siding
Interior Spaces
- 1,456 Sq Ft Home
- Insulated Windows
- Linoleum Flooring
- Property Views
Kitchen
- Oven
- Dishwasher
Bedrooms and Bathrooms
- 3 Bedrooms
- Walk-In Closet
- 2 Full Bathrooms
Outdoor Features
- Shed
- Porch
Utilities
- Forced Air Heating and Cooling System
- Heat Pump System
Community Details
- No Home Owners Association
Listing and Financial Details
- Assessor Parcel Number E.05-C.05-041
Map
Home Values in the Area
Average Home Value in this Area
Property History
| Date | Event | Price | Change | Sq Ft Price |
|---|---|---|---|---|
| 08/13/2025 08/13/25 | For Sale | $174,900 | -- | $120 / Sq Ft |
Similar Home in Osterburg, PA
Source: Allegheny Highland Association of REALTORS®
MLS Number: 78167
- 377 Black Bear Ln
- Off Kettle Rd
- Off Reynoldsdale Rd
- 0 Leprechaun Ln
- 000 Leprechaun Ln
- Off Belles Rd
- Lot 21 Fairway Dr
- Lot 20 Fairway Dr
- Lot 34 Fairway Dr
- Lot 32 Fairway Dr
- 231 Ridgewood Dr
- 335 Ridgewood Dr
- 3174 Valley Rd
- 1222 Quaker Valley Rd
- 144 Lemic Dr
- 3062 Valley Rd
- 4328 Quaker Valley Rd
- 4059 Imlertown Rd
- 119 Old Mill St
- 160 Serenity Cir
- 470 Golden Rule Dr
- 773 Bedford St
- 773 Bedford St
- 120 Edgewood St
- 956 Bedford St Unit Left -side B
- 403 E Penn St Unit 1
- 156 Freedom St
- 150 Freedom St
- 2008 Forest Hills Dr Unit 1
- 823 Main St Unit 1
- 823 Main St Unit 2
- 1800 Graham Ave Unit 2-1
- 1800 Graham Ave Unit 3-4
- 1800 Graham Ave Unit 3-3
- 1800 Graham Ave Unit 2-2
- 1408 3rd Ave Unit 2
- 1406 3rd Ave Unit 200
- 629 Harvest View Ln
- 600 3rd Ave Unit 2nd flr
- 329 Theatre Dr Unit 2C2






