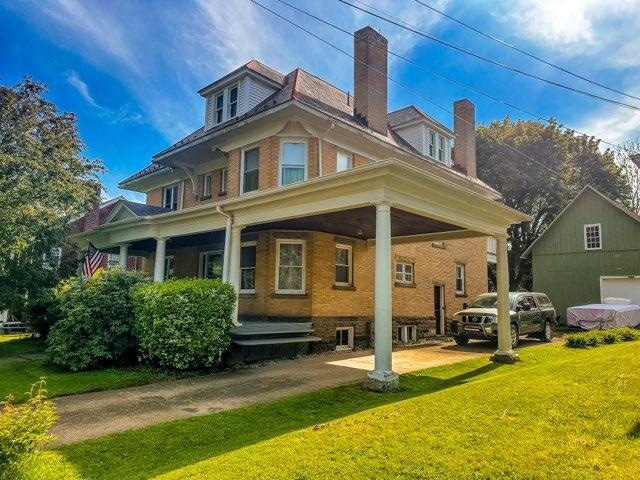
143 N Center St Canton, PA 17724
Estimated payment $1,766/month
Highlights
- Wood Flooring
- No HOA
- Storage
- Victorian Architecture
- Covered Patio or Porch
- Bathroom on Main Level
About This Home
"Own a Piece of History! Step into this meticulously maintained 1920 Victorian home, where timeless elegance meets modern updates. Preserving its historic charm, this stunning property boasts original features such as exquisite woodwork, gleaming hardwood flooring, and beautifully crafted pocket doors. The pristine slate roof with updated flashing ensures durability and sophistication. The first floor invites you into a spacious kitchen, complete with quartz counter tops, soft close doors/drawers & a convenient kitchen peninsula perfect for extra seating. The adjacent dining area features double doors and plenty of room for gatherings. The expansive living room and attached parlor are adorned with pocket doors and fireplace, while the foyer showcases gorgeous wood details. The grand staircase leads to four spacious bedrooms and a full bathroom, extra living space as well as a sleeping porch. Additional features include an oversized carriage house, providing ample space for parking.
Listing Agent
Realty One Group Supreme Brokerage Phone: 4845317300 License #RS355246 Listed on: 05/23/2025

Home Details
Home Type
- Single Family
Est. Annual Taxes
- $3,211
Year Built
- Built in 1920
Lot Details
- 0.29 Acre Lot
- Level Lot
Home Design
- Victorian Architecture
- Brick Exterior Construction
- Stone Foundation
- Slate Roof
- Masonry
Interior Spaces
- 2,972 Sq Ft Home
- 2-Story Property
- Wood Burning Fireplace
- Window Treatments
- Storage
- Wood Flooring
Kitchen
- Oven or Range
- Dishwasher
Bedrooms and Bathrooms
- 4 Bedrooms
- Bathroom on Main Level
Parking
- Driveway
- Open Parking
Outdoor Features
- Covered Patio or Porch
Utilities
- No Cooling
- Heating System Uses Natural Gas
- Baseboard Heating
- Hot Water Heating System
- Gas Water Heater
- High Speed Internet
Community Details
- No Home Owners Association
Map
Home Values in the Area
Average Home Value in this Area
Tax History
| Year | Tax Paid | Tax Assessment Tax Assessment Total Assessment is a certain percentage of the fair market value that is determined by local assessors to be the total taxable value of land and additions on the property. | Land | Improvement |
|---|---|---|---|---|
| 2025 | $3,308 | $48,200 | $0 | $0 |
| 2024 | $3,107 | $48,200 | $0 | $0 |
| 2023 | $3,107 | $48,200 | $0 | $0 |
| 2022 | $3,103 | $48,200 | $0 | $0 |
| 2021 | $3,091 | $48,200 | $0 | $0 |
| 2020 | $3,063 | $48,200 | $0 | $0 |
| 2019 | $3,060 | $48,200 | $0 | $0 |
| 2018 | $2,976 | $48,200 | $0 | $0 |
| 2017 | $2,944 | $48,200 | $0 | $0 |
| 2016 | -- | $48,200 | $0 | $0 |
| 2015 | -- | $48,200 | $0 | $0 |
| 2014 | $1,315 | $48,200 | $0 | $0 |
Property History
| Date | Event | Price | Change | Sq Ft Price |
|---|---|---|---|---|
| 08/01/2025 08/01/25 | Price Changed | $274,900 | -1.8% | $92 / Sq Ft |
| 06/24/2025 06/24/25 | Price Changed | $279,900 | +55.6% | $94 / Sq Ft |
| 06/24/2025 06/24/25 | Price Changed | $179,900 | -36.9% | $61 / Sq Ft |
| 05/23/2025 05/23/25 | For Sale | $284,900 | -- | $96 / Sq Ft |
Mortgage History
| Date | Status | Loan Amount | Loan Type |
|---|---|---|---|
| Closed | $107,250 | Unknown |
Similar Homes in Canton, PA
Source: North Central Penn Board of REALTORS®
MLS Number: 31722513
APN: 14-105.03-239-000-000
- 127 Troy St
- 94 N Center St
- 28-30 Tioga St
- 50 Lycoming St
- 90 Sullivan St
- 474 N Center St
- 0 Upper Mountain Rd
- 261 W South Ave
- 370 W South Ave
- Upper Mountain Rd Lot Unit WP001
- 3933 State Route 414
- 1616 W Union St
- 1616 W Union Rd
- 563 Sunset Rd
- 689 Sunset Rd
- 76 Highlands Ln
- 1909 Mill Hill Rd
- 1751 Douglas Rd
- 248 Weidman Ln
- 13632 Route 414
- 21 W Main St Unit 2
- 1113 Springbrook Dr
- 924 N Center St Unit E
- 206 Main St
- 17822 Route 6
- 3320 Cherry Flats Rd
- 154 Whitneyville Rd
- 607 2nd St Unit 3
- 27 Bacon St
- 36 East Ave
- 1832 Pennsylvania Ave
- 202 Nichols St
- 10 West Ave
- 449 Norris Brook Rd
- 3795 Lycoming Creek Rd
- 318 S Main St Unit Apartment 1
- 208 Laurel Ave
- 503 W Pine St






