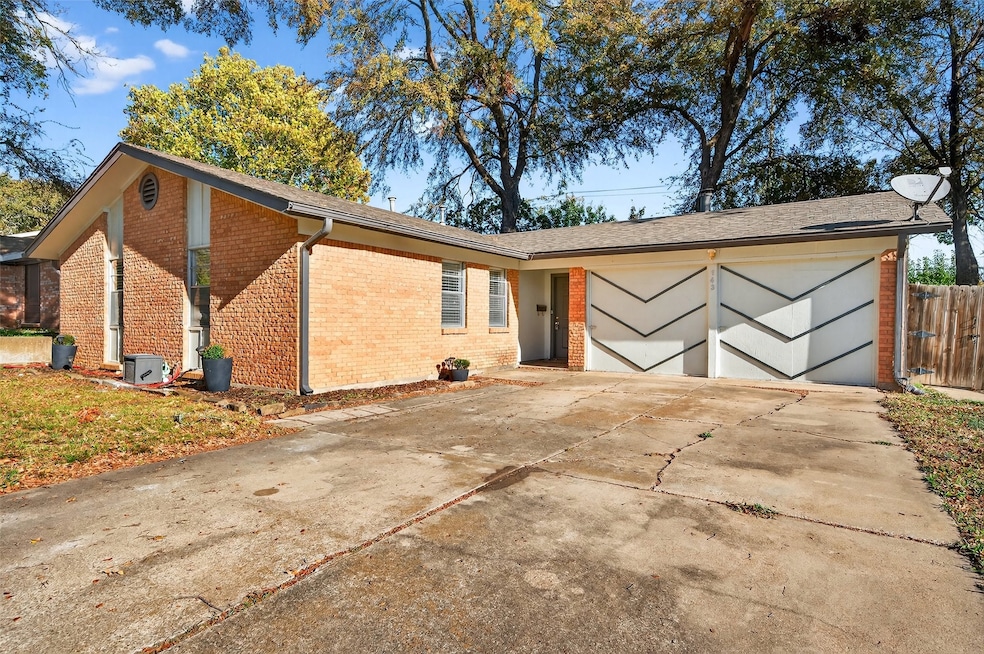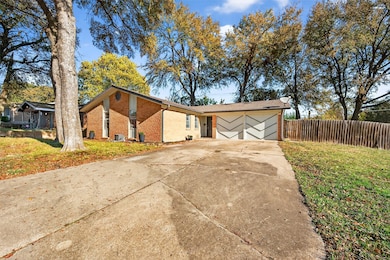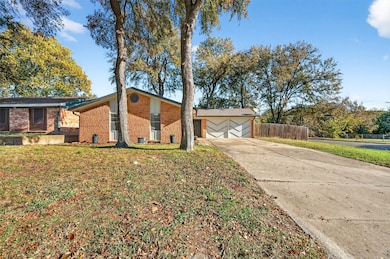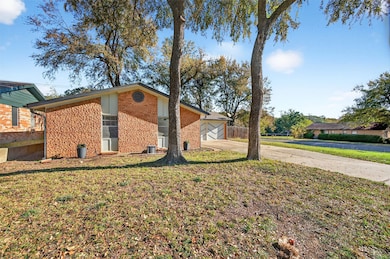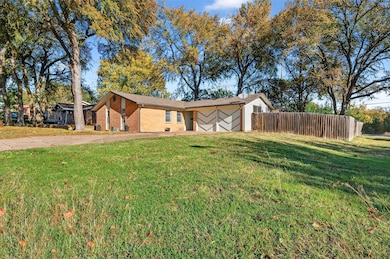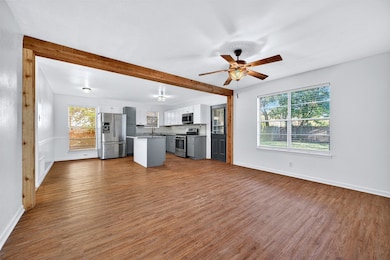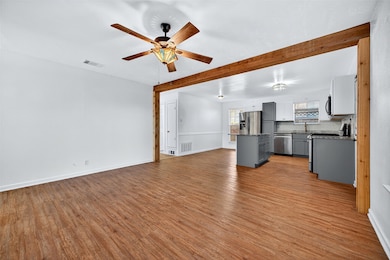
143 N Imperial Dr Denison, TX 75020
Estimated payment $1,742/month
Highlights
- Very Popular Property
- Wood Burning Stove
- 1 Fireplace
- Denison High School Rated A-
- Traditional Architecture
- Corner Lot
About This Home
Welcome to 143 N Imperial Drive—where mid-century character meets modern comfort! Built in 1962, this beautifully updated home offers 1,593 sq ft of living space on a large corner lot shaded by mature trees. Step inside to find a bright, open layout with stylish finishes and a seamless flow between the living, dining, and kitchen areas. The kitchen has been completely remodeled with new cabinetry, granite countertops, tile backsplash, and stainless-steel appliances—perfect for everyday living or entertaining. The garage has been thoughtfully converted into a second living area, complete with a cozy wood-burning stove, providing the perfect space for a game room, den, or home office. Both bathrooms have been tastefully updated—featuring a new tub and shower surround, vanities, and fixtures in the hall bath, and a sleek new tile shower, vanity, and toilet in the primary suite. Outside, enjoy the generous lot with plenty of room to garden, play, or simply relax under the trees. Conveniently located near Hwy 75 for an easy commute, and just minutes from the Texas-Oklahoma border, Lake Texoma, shopping, and restaurants. Move-in ready and full of character—this Denison gem has everything you’ve been looking for!
Listing Agent
Easy Life Realty Brokerage Phone: 903-224-5171 License #0650119 Listed on: 11/07/2025
Open House Schedule
-
Sunday, November 16, 20251:00 to 3:00 pm11/16/2025 1:00:00 PM +00:0011/16/2025 3:00:00 PM +00:00Add to Calendar
Home Details
Home Type
- Single Family
Est. Annual Taxes
- $4,140
Year Built
- Built in 1962
Lot Details
- 9,583 Sq Ft Lot
- Wood Fence
- Corner Lot
Home Design
- Traditional Architecture
- Brick Exterior Construction
- Slab Foundation
- Composition Roof
Interior Spaces
- 1,593 Sq Ft Home
- 1-Story Property
- Ceiling Fan
- 1 Fireplace
- Wood Burning Stove
Kitchen
- Gas Range
- Microwave
- Dishwasher
Flooring
- Ceramic Tile
- Vinyl
Bedrooms and Bathrooms
- 3 Bedrooms
- 2 Full Bathrooms
Laundry
- Laundry in Utility Room
- Electric Dryer Hookup
Parking
- Driveway
- Off-Street Parking
Schools
- Mayes Elementary School
- Denison High School
Utilities
- Central Heating and Cooling System
- Heating System Uses Natural Gas
- Cable TV Available
Community Details
- Westcliff Add Subdivision
Listing and Financial Details
- Legal Lot and Block 1 / 7
- Assessor Parcel Number 144285
Map
Home Values in the Area
Average Home Value in this Area
Tax History
| Year | Tax Paid | Tax Assessment Tax Assessment Total Assessment is a certain percentage of the fair market value that is determined by local assessors to be the total taxable value of land and additions on the property. | Land | Improvement |
|---|---|---|---|---|
| 2025 | $2,735 | $178,213 | $54,720 | $123,493 |
| 2024 | $4,000 | $172,180 | $47,328 | $124,852 |
| 2023 | $1,989 | $143,547 | $0 | $0 |
| 2022 | $3,101 | $130,497 | $0 | $0 |
| 2021 | $2,992 | $118,634 | $31,968 | $86,666 |
| 2020 | $3,029 | $114,850 | $18,720 | $96,130 |
| 2019 | $2,921 | $113,712 | $18,720 | $94,992 |
| 2018 | $2,677 | $100,492 | $15,456 | $85,036 |
| 2017 | $2,455 | $90,416 | $13,824 | $76,592 |
| 2016 | $2,231 | $93,695 | $13,248 | $80,447 |
| 2015 | $1,602 | $72,510 | $9,024 | $63,486 |
| 2014 | $1,688 | $70,159 | $9,024 | $61,135 |
Property History
| Date | Event | Price | List to Sale | Price per Sq Ft | Prior Sale |
|---|---|---|---|---|---|
| 11/07/2025 11/07/25 | For Sale | $265,000 | +43.2% | $166 / Sq Ft | |
| 04/05/2023 04/05/23 | Sold | -- | -- | -- | View Prior Sale |
| 03/04/2023 03/04/23 | Pending | -- | -- | -- | |
| 02/23/2023 02/23/23 | For Sale | $185,000 | -- | $116 / Sq Ft |
Purchase History
| Date | Type | Sale Price | Title Company |
|---|---|---|---|
| Deed | -- | Chicago Title | |
| Vendors Lien | -- | Chapin Title Co Inc | |
| Vendors Lien | -- | -- |
Mortgage History
| Date | Status | Loan Amount | Loan Type |
|---|---|---|---|
| Open | $148,750 | New Conventional | |
| Previous Owner | $71,636 | FHA | |
| Previous Owner | $71,000 | Purchase Money Mortgage |
About the Listing Agent

As the Broker of Easy Life Realty, Brad is not just about buying and selling houses; he's all about creating easy, stress-free experiences for his clients. With a down-to-earth approach, Brad understands that real estate isn't just about properties; it's about people and their dreams. He's your go-to guy for North Texas and Southern Oklahoma, bringing his extensive knowledge of the local market to help you find that perfect place to call home. Beyond the world of real estate, Brad is deeply
Brad's Other Listings
Source: North Texas Real Estate Information Systems (NTREIS)
MLS Number: 21107025
APN: 144285
- 145 Bob White Rd
- 124 N Imperial Dr
- 162 N Imperial Dr
- 116 N Lynn Ave
- 110 S Hickory Ave
- 131 S Imperial Dr
- 2396 Miller St
- 2380 Miller St
- 2389 Miller St
- 2413 Miller St
- 2381 Miller St
- 2373 Miller St
- 2400 Miller St
- 2404 Miller St
- 2385 Miller St
- 2505 W Walker St
- 731 Ray Dr
- The Colorado Plan at Miller Street Cottages
- The Welsh Plan at Miller Street Cottages
- The Dales Plan at Miller Street Cottages
- 2711 W Morton St
- 112 S Wood Ave
- 3050 Viking St
- 3050 Viking St
- 2404 Miller St
- 2385 Miller St
- 2408 Miller St
- 3050 Viking St
- 230 Ross Ave
- 2620 W Washington St
- 1030 Oak Dr
- 104 Lum Ln
- 2901 W Washington St
- 2824 W Crawford St
- 1023-1021 Ray Dr
- 2920 W Parnell St Unit 102
- 3060 W Crawford St Unit 501
- 1240 Carla St
- 4100 N Parkdale Ln Unit 144
- 4100 N Parkdale Ln
