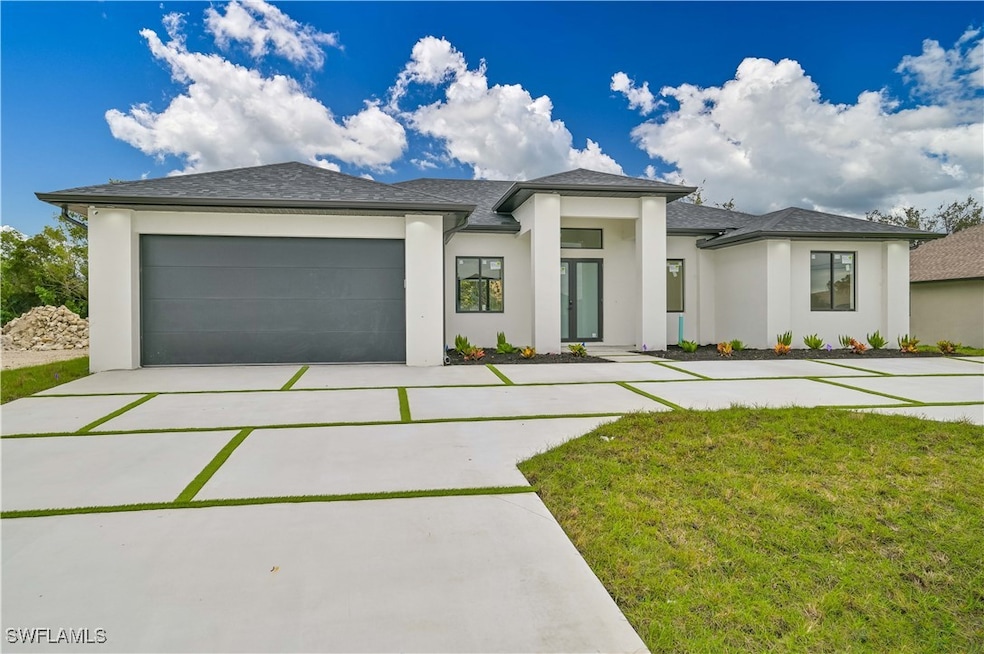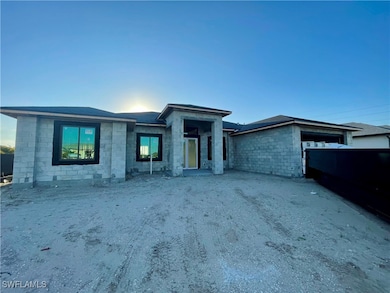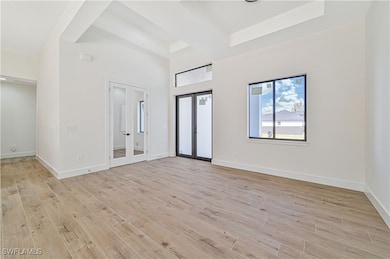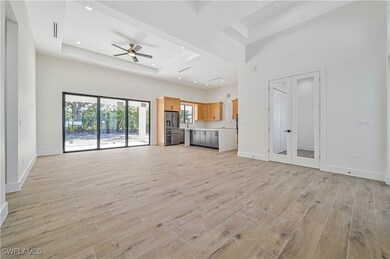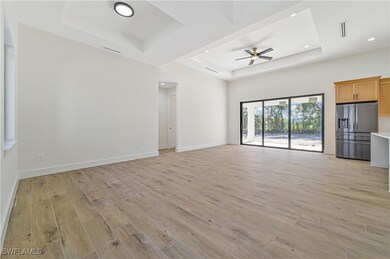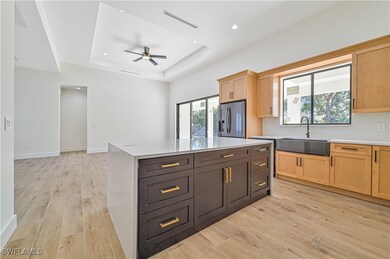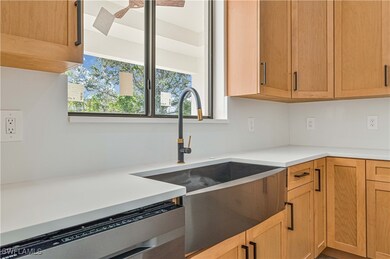143 Nelson Rd N Cape Coral, FL 33993
Mariner NeighborhoodEstimated payment $2,491/month
Highlights
- No HOA
- Den
- 2 Car Attached Garage
- Cape Elementary School Rated A-
- Porch
- Tray Ceiling
About This Home
*Please note that the images showcase a previously built model of a similar floor plan.* Welcome to your dream home! This stunning new construction home is the perfect canvas for your unique style. With three spacious bedrooms and a cozy den, you have over 2,057 square feet of living space ready to be personalized. As you enter through the charming circular driveway, you'll be captivated by the modern architecture that sets the stage for stylish living. Inside, the open floor plan creates a bright, inviting atmosphere that flows seamlessly from room to room. The den is ideal for a home office, reading nook, game room or even a 4th bedroom. You have the exciting opportunity to choose your flooring, cabinets, and countertops, ensuring every detail reflects your taste. Each of the three generous bathrooms not only provides convenience and comfort but also features a door leading out to the lanai, creating a seamless indoor-outdoor living experience. The heart of the home is the expansive kitchen, where you can create culinary delights and entertain guests. With spacious countertops and an inviting layout, it’s a delightful space for cooking and gathering. Step outside to enjoy your private backyard, perfect for morning coffee while watching the sunrise or evening gatherings. This home isn’t just a place to live; it’s a lifestyle waiting to be filled with memories. Don’t miss your chance to make this incredible new construction your own!
Home Details
Home Type
- Single Family
Est. Annual Taxes
- $1,563
Year Built
- Built in 2025 | Under Construction
Lot Details
- 10,803 Sq Ft Lot
- Lot Dimensions are 82 x 135 x 82 x 135
- West Facing Home
- Rectangular Lot
- Sprinkler System
- Property is zoned RD-D
Parking
- 2 Car Attached Garage
- Garage Door Opener
Home Design
- Entry on the 1st floor
- Shingle Roof
- Stucco
Interior Spaces
- 2,057 Sq Ft Home
- 1-Story Property
- Built-In Features
- Tray Ceiling
- Ceiling Fan
- Open Floorplan
- Den
- Tile Flooring
Kitchen
- Breakfast Bar
- Range
- Microwave
- Dishwasher
- Disposal
Bedrooms and Bathrooms
- 3 Bedrooms
- Split Bedroom Floorplan
- Walk-In Closet
- 3 Full Bathrooms
- Dual Sinks
- Bathtub
- Separate Shower
Laundry
- Laundry Tub
- Washer and Dryer Hookup
Home Security
- Impact Glass
- High Impact Door
- Fire and Smoke Detector
Outdoor Features
- Open Patio
- Porch
Utilities
- Central Heating and Cooling System
- Cable TV Available
Community Details
- No Home Owners Association
- Cape Coral Subdivision
Listing and Financial Details
- Legal Lot and Block 22 / 2550
- Assessor Parcel Number 11-44-23-C4-02550.0220
Map
Home Values in the Area
Average Home Value in this Area
Tax History
| Year | Tax Paid | Tax Assessment Tax Assessment Total Assessment is a certain percentage of the fair market value that is determined by local assessors to be the total taxable value of land and additions on the property. | Land | Improvement |
|---|---|---|---|---|
| 2025 | $1,563 | $15,666 | -- | -- |
| 2024 | $1,563 | $14,242 | -- | -- |
| 2023 | $2,583 | $12,947 | $0 | $0 |
| 2022 | $2,436 | $11,770 | $0 | $0 |
| 2021 | $2,341 | $10,700 | $10,700 | $0 |
| 2020 | $2,492 | $8,775 | $8,775 | $0 |
| 2019 | $2,482 | $12,000 | $12,000 | $0 |
| 2018 | $2,473 | $12,000 | $12,000 | $0 |
| 2017 | $421 | $10,982 | $10,982 | $0 |
| 2016 | $369 | $7,000 | $7,000 | $0 |
| 2015 | $334 | $6,200 | $6,200 | $0 |
| 2014 | -- | $5,640 | $5,640 | $0 |
| 2013 | -- | $4,200 | $4,200 | $0 |
Property History
| Date | Event | Price | List to Sale | Price per Sq Ft |
|---|---|---|---|---|
| 08/23/2025 08/23/25 | Off Market | $450,000 | -- | -- |
| 08/22/2025 08/22/25 | For Sale | $450,000 | 0.0% | $219 / Sq Ft |
| 03/28/2025 03/28/25 | For Sale | $450,000 | -- | $219 / Sq Ft |
Purchase History
| Date | Type | Sale Price | Title Company |
|---|---|---|---|
| Warranty Deed | $9,000 | Ferri Jennifer | |
| Warranty Deed | $5,500 | Title Junction | |
| Warranty Deed | $27,000 | -- |
Source: Florida Gulf Coast Multiple Listing Service
MLS Number: 225032515
APN: 11-44-23-C4-02550.0220
- 116 Nelson Rd N
- 813 NW 1st Terrace
- 913 Embers Pkwy W
- 610 NW 1st St
- 12 NW 10 Ave
- 121 NW 10th Ave
- 133 SW 8th Place
- 707 NW 2nd Ln
- 849 NW 2nd St
- 842 Whispering Pines Rd
- 507 NW 1st Terrace
- 129 SW 9th Place
- 237 NW 6th Place
- 1029 Embers Pkwy W
- 127 SW 10th Ave
- 1041 Embers Pkwy W
- 1017 SW 1st St
- 900 SW 4th Terrace
- 921 SW 4th Terrace
- 217 SW 10th Ave
- 711 NW 1st Terrace
- 628 NW 1st Terrace
- 16 Nelson Rd S
- 152 NW 6th Ave
- 927 SW Embers Terrace
- 702 NW 2nd Ln
- 514 NW 1st Ln
- 619 NW 2nd Ln
- 626 NW 3rd St
- 236 NW 6th Ave
- 701 SW Pine Island Rd
- 186-264 Tierra Paz Loop
- 123 Civitas Ct
- 1113 SW 1st Terrace
- 1111 SW Embers Terrace
- 315 SW Pine Island Rd
- 16 NW 12th Place
- 1207 SW Embers Terrace
- 122 NW 12th Place
- 269 Spring Hill Lake Loop
