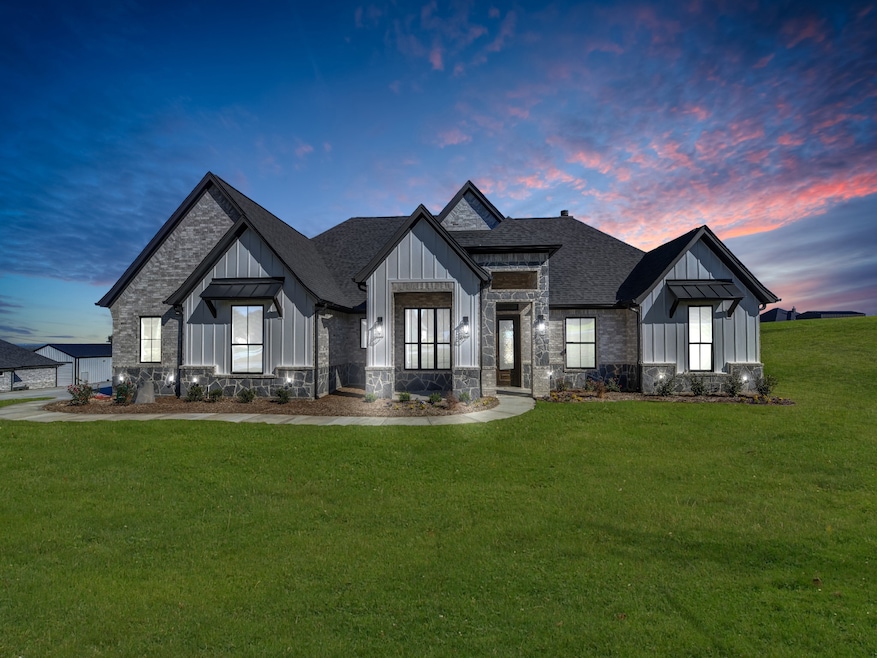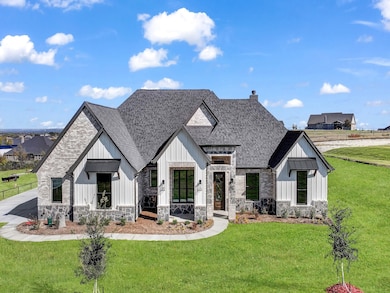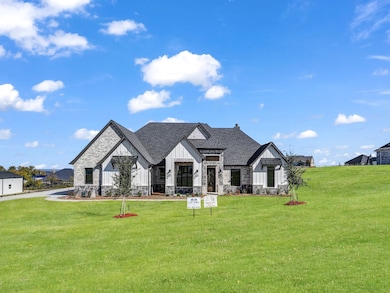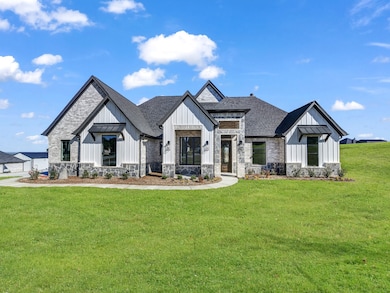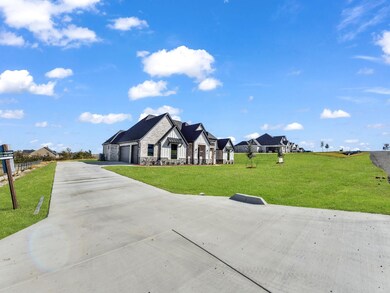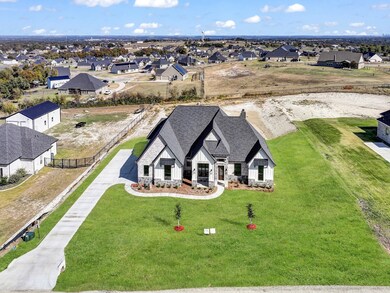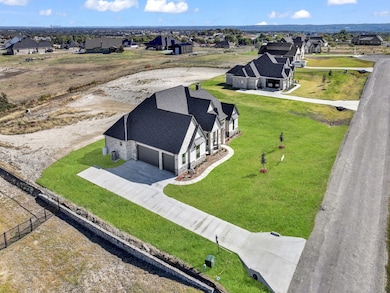143 Oak Meadow Ln Weatherford, TX 76085
Estimated payment $3,527/month
Highlights
- New Construction
- Ranch Style House
- 3 Car Attached Garage
- Silver Creek Elementary School Rated 9+
- Covered Patio or Porch
- Interior Lot
About This Home
Inside Well Sought out Vintage Oaks. This is a PLEC build - Ranch style home with many craftsmanship details through out! Home has an open concept 8 ft. doors throughout. Granite Counter tops with stainless steel appliances with White oak cabinets and Ceramic wood look Flooring! Gas Cooktop with a large island in the center of the kitchen. Also, included is the Master, 3 split Bedrooms with walk in closets three full bathrooms andLiving Room. LR has a propane built in ventless fireplace! The Exterior has an enormous Patio with an exterior Wood burning fireplace with a 3 car garage. Home is now complete! Weatherford city limits and Azle ISD! Excellent Peaceful Country Living. HOME IS NOW 100% Complete! Fiber internet is available through Spectrum.
Listing Agent
NextHome Integrity Group Brokerage Phone: 817-770-0725 License #0672950 Listed on: 11/07/2025

Home Details
Home Type
- Single Family
Est. Annual Taxes
- $438
Year Built
- Built in 2025 | New Construction
Lot Details
- 1 Acre Lot
- Interior Lot
HOA Fees
- $25 Monthly HOA Fees
Parking
- 3 Car Attached Garage
- Multiple Garage Doors
Home Design
- Ranch Style House
- Brick Exterior Construction
- Composition Roof
- Concrete Siding
- Cedar
Interior Spaces
- 2,630 Sq Ft Home
- Wired For Sound
- Wired For Data
- Decorative Lighting
- Propane Fireplace
- Family Room with Fireplace
Kitchen
- Electric Oven
- Gas Cooktop
- Dishwasher
- Disposal
Flooring
- Carpet
- Ceramic Tile
Bedrooms and Bathrooms
- 4 Bedrooms
- Walk-In Closet
- 3 Full Bathrooms
Home Security
- Carbon Monoxide Detectors
- Fire and Smoke Detector
Eco-Friendly Details
- Energy-Efficient Insulation
Outdoor Features
- Covered Patio or Porch
- Rain Gutters
Schools
- Cross Timbers Elementary School
- Azle High School
Utilities
- Central Heating and Cooling System
- Heat Pump System
- Electric Water Heater
- Aerobic Septic System
- High Speed Internet
Listing and Financial Details
- Assessor Parcel Number R000125497
Community Details
Overview
- Association fees include ground maintenance
- Finney Estates, Association
- Vintage Oaks Subdivision
Amenities
- Community Mailbox
Map
Home Values in the Area
Average Home Value in this Area
Tax History
| Year | Tax Paid | Tax Assessment Tax Assessment Total Assessment is a certain percentage of the fair market value that is determined by local assessors to be the total taxable value of land and additions on the property. | Land | Improvement |
|---|---|---|---|---|
| 2025 | $438 | $63,000 | $63,000 | -- |
| 2024 | $438 | $80,000 | $80,000 | -- |
| 2023 | $438 | $27,230 | $27,230 | -- |
Property History
| Date | Event | Price | List to Sale | Price per Sq Ft |
|---|---|---|---|---|
| 11/07/2025 11/07/25 | For Sale | $657,500 | -- | $250 / Sq Ft |
Purchase History
| Date | Type | Sale Price | Title Company |
|---|---|---|---|
| Warranty Deed | -- | None Listed On Document |
Source: North Texas Real Estate Information Systems (NTREIS)
MLS Number: 21107719
APN: R000125497
- 7081 Veal Station Rd
- 124 Sparrow Dr
- 5017 Freestone Dr
- 737 Burr Oak Ln
- 308 Spanish Oak Ct
- 7243 Veal Station Rd
- 1089 Flagstone Dr
- 300 Oak Meadow Ln
- 233 Oak Meadow Ln
- 201 Oak Meadow Ln
- The Greyson II Plan at Vintage Oaks
- The Wellington II Plan at Vintage Oaks
- The Hunter Plan at Vintage Oaks
- The Aylin Plan at Vintage Oaks
- The Braden II Plan at Vintage Oaks
- The Ryder Plan at Vintage Oaks
- The Braden Plan at Vintage Oaks
- The Harper II Plan at Vintage Oaks
- 1009 Boulder Rd
- 313 Oak Meadow Ln
- 7243 Veal Station Rd
- 381 Oak Meadow Ln
- 9500 S Fm 730
- 2013 Spring Ct
- 145 Clayton Rd
- 139 Cindy Ln
- 6244 Midway Rd
- 632 River Rock Dr
- 652 Clearbrook St
- 209 Stewart Bend Ct Unit B
- 632 River Rock Rd
- 1901 Adams Ln Unit A
- 156 Creekview Meadows Dr
- 920 Red Bud Dr
- 525 Commerce St
- 118 Hilltop Meadows Dr
- 201 Las Bresas St
- 621 New Highland Rd
- 1133 Boyd Rd
- 244 Asheville St
