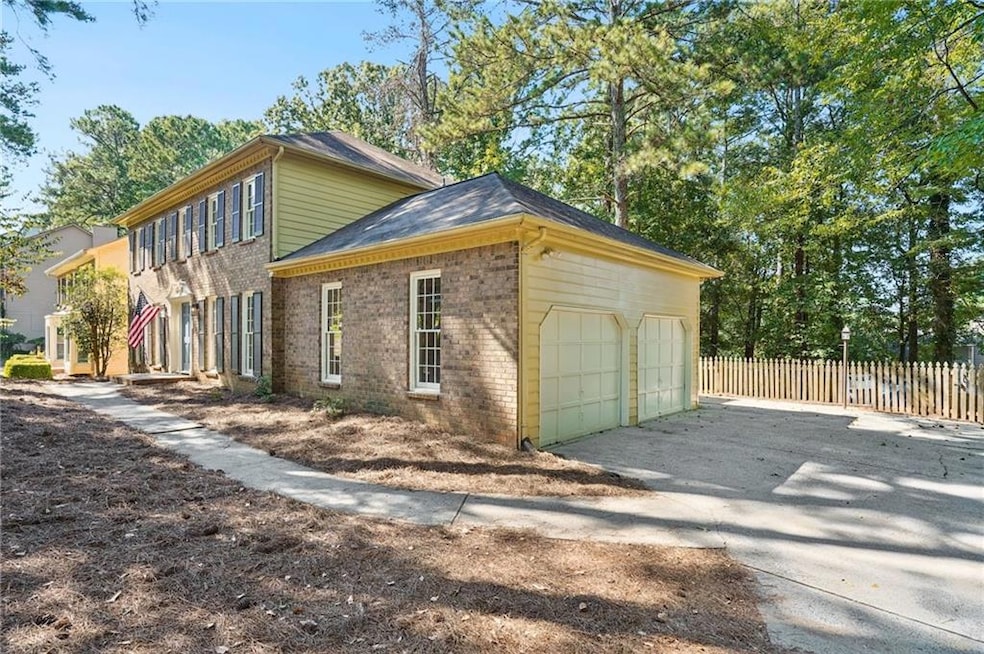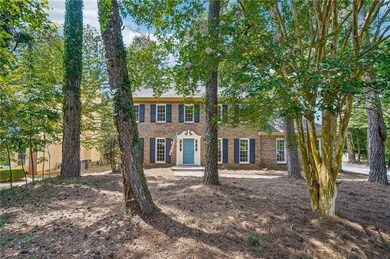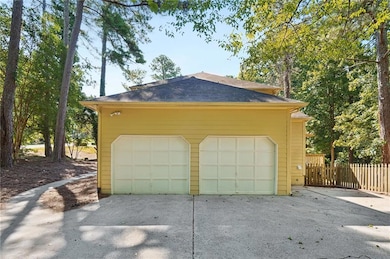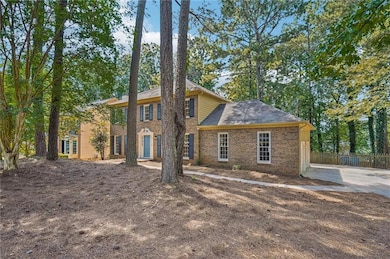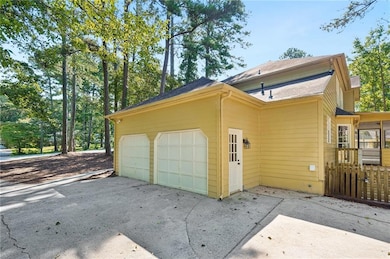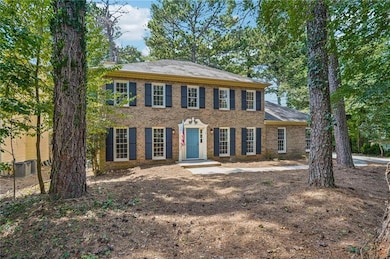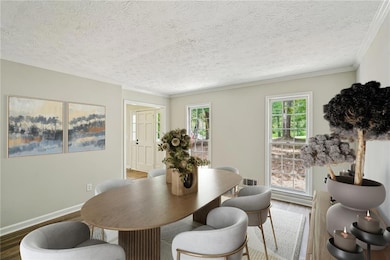143 Patterson Rd Lawrenceville, GA 30044
Estimated payment $2,286/month
Highlights
- No Units Above
- Dining Room Seats More Than Twelve
- Deck
- Colonial Architecture
- Clubhouse
- Private Lot
About This Home
Step into this beautifully renovated 4-bedroom, 2.5-bathroom home where modern updates meet timeless charm. Every detail has been thoughtfully refreshed to create a move-in ready residence with both comfort and style.
Inside, you’ll find new luxury vinyl flooring and new plush carpet, new lighting fixtures, and new windows that fill the home with natural light. The kitchen boasts brand-new white soft close shaker cabinets, granite countertops, and a spacious pantry with updated shelving and ample space, all overlooking gorgeous bay windows and a cozy breakfast nook.
The bathrooms have been completely updated with new vanities topped with granite, new tubs, sleek new showers, and fresh tile floors and surrounds. Additional updates include a new garage door motor in the 2-car attached garage along with with new siding around the entire home for peace of mind and curb appeal.
Located in the exceptionally well-managed Saratoga HOA, residents enjoy access to fantastic amenities for just $49/month, including a tennis court, swimming pool, and recreation center.
Don’t miss your chance to own this stunning home in one of Lawrenceville’s most desirable communities!
Home Details
Home Type
- Single Family
Est. Annual Taxes
- $1,362
Year Built
- Built in 1985 | Remodeled
Lot Details
- 0.34 Acre Lot
- No Units Located Below
- Fenced
- Private Lot
- Back and Front Yard
HOA Fees
- $60 Monthly HOA Fees
Parking
- 2 Car Attached Garage
- Parking Accessed On Kitchen Level
- Garage Door Opener
- Secured Garage or Parking
Home Design
- Colonial Architecture
- Traditional Architecture
- Vinyl Siding
- Brick Front
Interior Spaces
- 2,512 Sq Ft Home
- 2-Story Property
- Tray Ceiling
- Ceiling Fan
- Factory Built Fireplace
- Fireplace Features Masonry
- Bay Window
- Entrance Foyer
- Family Room with Fireplace
- Living Room
- Dining Room Seats More Than Twelve
- Formal Dining Room
- Home Office
- Sun or Florida Room
- Screened Porch
Kitchen
- Breakfast Room
- Eat-In Kitchen
- Gas Range
- Range Hood
- Microwave
- Dishwasher
- Kitchen Island
- Stone Countertops
- White Kitchen Cabinets
- Disposal
Flooring
- Carpet
- Luxury Vinyl Tile
Bedrooms and Bathrooms
- 4 Bedrooms
- Walk-In Closet
- Vaulted Bathroom Ceilings
- Dual Vanity Sinks in Primary Bathroom
- Separate Shower in Primary Bathroom
- Soaking Tub
Laundry
- Laundry Room
- Gas Dryer Hookup
Home Security
- Carbon Monoxide Detectors
- Fire and Smoke Detector
Outdoor Features
- Deck
Schools
- Cedar Hill Elementary School
- J.E. Richards Middle School
- Central Gwinnett High School
Utilities
- Central Heating and Cooling System
- Heating System Uses Natural Gas
- 220 Volts
- 110 Volts
Listing and Financial Details
- Legal Lot and Block 103 / A
- Assessor Parcel Number R5051 103
Community Details
Overview
- Saratoga Springs Subdivision
Amenities
- Clubhouse
Recreation
- Tennis Courts
- Community Playground
- Community Pool
- Park
Map
Home Values in the Area
Average Home Value in this Area
Tax History
| Year | Tax Paid | Tax Assessment Tax Assessment Total Assessment is a certain percentage of the fair market value that is determined by local assessors to be the total taxable value of land and additions on the property. | Land | Improvement |
|---|---|---|---|---|
| 2025 | $1,360 | $152,640 | $28,800 | $123,840 |
| 2024 | $1,362 | $144,880 | $28,800 | $116,080 |
| 2023 | $1,362 | $142,080 | $31,200 | $110,880 |
| 2022 | $1,320 | $126,760 | $27,600 | $99,160 |
| 2021 | $3,318 | $95,520 | $19,600 | $75,920 |
| 2020 | $3,241 | $90,960 | $19,600 | $71,360 |
| 2019 | $2,930 | $81,280 | $17,200 | $64,080 |
| 2018 | $2,931 | $81,280 | $17,200 | $64,080 |
| 2016 | $2,560 | $68,440 | $14,400 | $54,040 |
| 2015 | $2,537 | $67,120 | $10,800 | $56,320 |
| 2014 | -- | $51,360 | $10,800 | $40,560 |
Property History
| Date | Event | Price | List to Sale | Price per Sq Ft |
|---|---|---|---|---|
| 09/10/2025 09/10/25 | Price Changed | $399,900 | -2.4% | $159 / Sq Ft |
| 08/29/2025 08/29/25 | For Sale | $409,900 | -- | $163 / Sq Ft |
Purchase History
| Date | Type | Sale Price | Title Company |
|---|---|---|---|
| Warranty Deed | $255,000 | -- | |
| Deed | $174,000 | -- | |
| Deed | -- | -- | |
| Quit Claim Deed | -- | -- | |
| Foreclosure Deed | $133,259 | -- | |
| Deed | -- | -- | |
| Foreclosure Deed | $125,318 | -- | |
| Deed | $117,000 | -- |
Mortgage History
| Date | Status | Loan Amount | Loan Type |
|---|---|---|---|
| Previous Owner | $139,200 | New Conventional | |
| Previous Owner | $128,300 | VA | |
| Previous Owner | $114,900 | FHA |
Source: First Multiple Listing Service (FMLS)
MLS Number: 7640484
APN: 5-051-103
- 1852 Patterson Park Dr
- 1902 Patterson Park Dr
- 1916 Patterson Cir
- 193 Patterson Close Ct
- 2020 Geyser Trace
- 200 Mona Ct
- 46 Daisy Meadow Trail
- 1805 Skidmore Cir
- 421 Congress Pkwy
- 358 Patterson Rd
- 99 Braemore Mill Dr
- 1701 Eleah Dr
- 51 Davis Mill Ct
- 2001 Hunters Cove Dr
- 148 Shady View Place
- 57 Towne Park Dr
- 1830 Forkview Ct
- 141 Patterson Rd SW
- 3718 Dove Creek Cir SW
- 2086 Patterson Park Place
- 1868 Patterson Ct
- 1909 Patterson Ct
- 1909 Patterson Ct
- 5 Holdings Dr
- 20 Holdings Dr
- 1681 Junior Trail
- 225 Holdings Dr
- 1925 Wheylon Dr
- 2006 Wheylon Ct
- 309 Braemore Mill Dr
- 1724 Cum Laude Way
- 96 Towne Park Dr
- 75 Davis Mill Ct
- 1758 Cannonball Ct NW
- 1624 Longmont Dr
- 1835 Lawrenceville Hwy
- 138 Shady View Place
