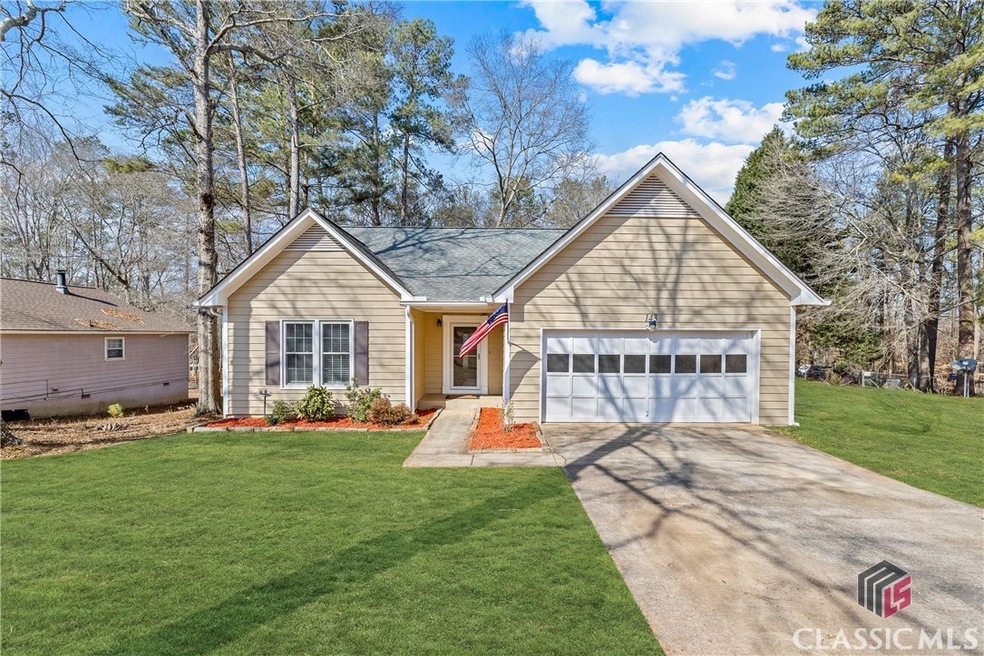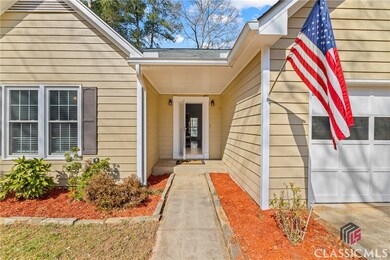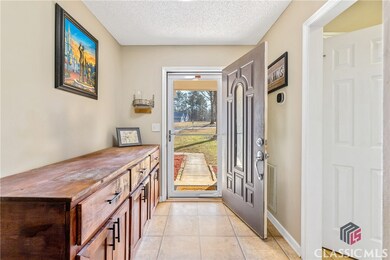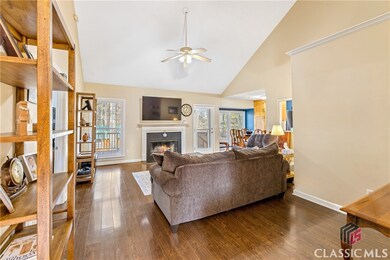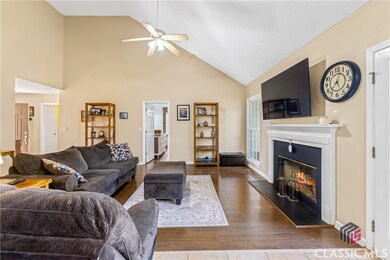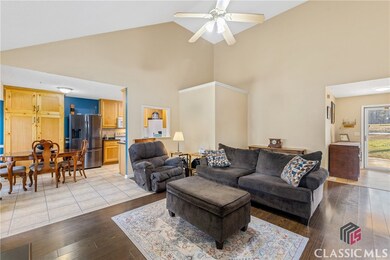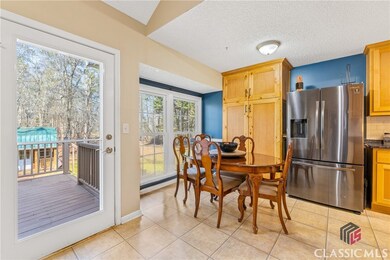Welcome to 143 Pheasant Run, nestled in one of Bogart’s most convenient neighborhoods, Fowler Ridge! This cozy, stylish ranch combines comfort, style, and practicality with its spacious split-bedroom layout, tile and LVP flooring throughout (no carpet), vaulted ceiling Family Room w/ wood-burning fireplace, upgraded Kitchen w/ granite counters, subway tile backsplash and stainless steel refrigerator. What else is there to love? Check out the Master Suite on main w/ dual sink vanity and BEAUTIFUL, fully remodeled tile shower w/ glass slider door. If outdoor entertaining is on your agenda, invite yourself to the private, rear deck w/ adjacent flagstone paver grilling patio overlooking this fully fenced, wooded lot complete w/ 12x32 workshop. Additional recent updates include NEW HVAC system (2023), dishwasher (2024), interior and exterior paint. Best of all, NO HOA and located a few short minutes to Atlanta Hwy, Hwy-316 and less than 20 minutes to Downtown Athens. Homes in Fowler Ridge are rare to hit the market and, not to mention, one of the few available move-in ready homes in Bogart available at this price point. Schedule your preview today and discover the delightful living that awaits at 143 Pheasant Run!

