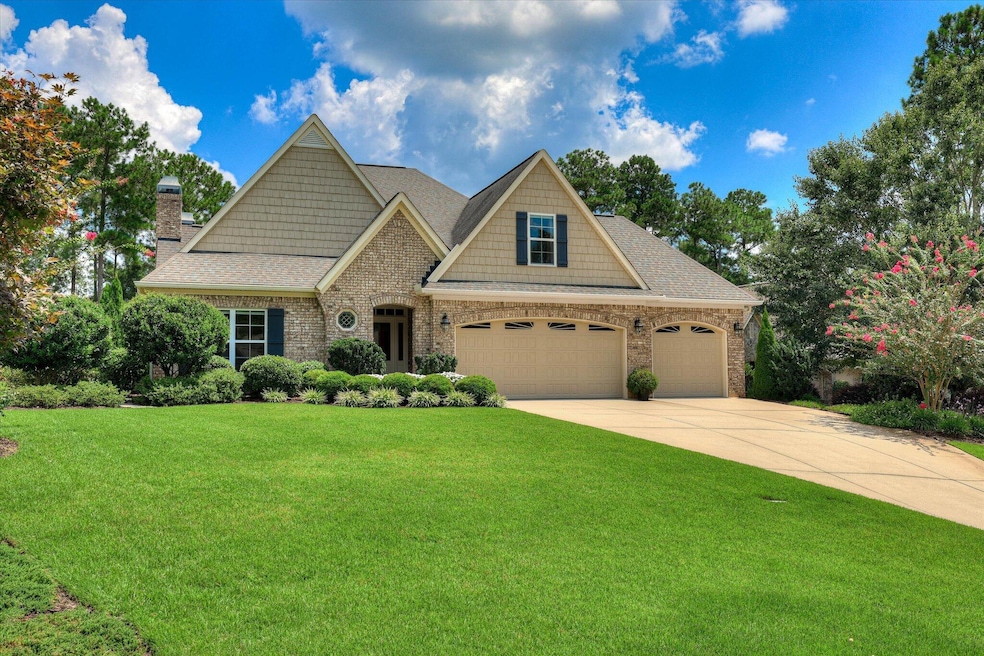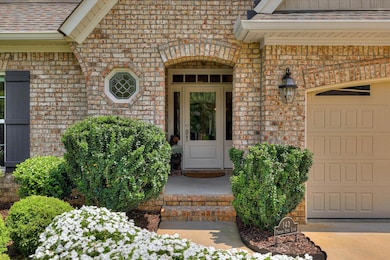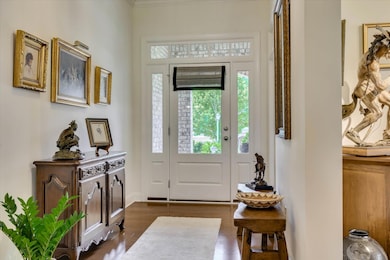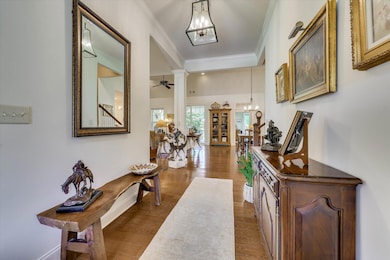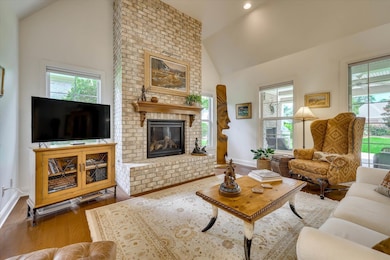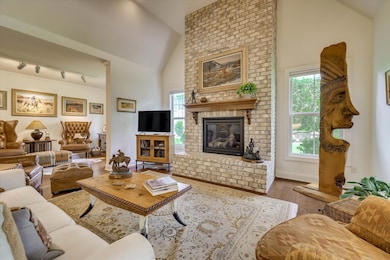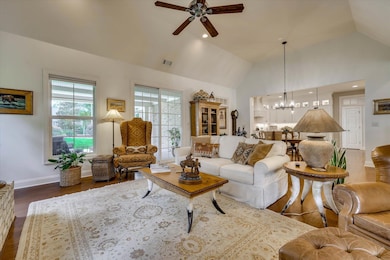143 Pinyon Pine Loop Aiken, SC 29803
Woodside NeighborhoodEstimated payment $3,519/month
Highlights
- Golf Course Community
- Gated Community
- Community Lake
- Country Club
- Updated Kitchen
- Great Room with Fireplace
About This Home
A Perfect Blend of Comfort & Luxury
Nestled in the highly sought-after community of The Reserve at Woodside, this beautifully crafted home boasts 3 spacious bedrooms, 2.5 baths, and a wealth of upscale features designed for both relaxation and entertainment. Step inside to discover an open, inviting floor plan where the great room is warmed by a cozy gas fireplace, and a charming sitting room awaits beyond, offering an ideal space to unwind. The chef-inspired kitchen is a dream, complete with sleek stainless-steel appliances, including a gas cooktop, wall oven, microwave, refrigerator, and a dishwasher conveniently located in the island. Gorgeous granite countertops, custom cabinetry with glass inserts, and ample storage make this kitchen both functional and stylish. The luxurious owner's suite is conveniently located on the main level and is a true retreat. It features two walk-in closets, and a spa-like bathroom with brand-new tile, double vanities, a soaking tub, and a walk-in, tiled shower. The bath seamlessly flows into the laundry room for added convenience. Upstairs, two generously sized guest bedrooms share a full bath and offer large walk-in closets and additional storage space.
For seamless indoor-outdoor living, the great room opens to a covered porch with a gas fireplace, built-in gas grill, and a refrigerator, perfect for entertaining or enjoying quiet evenings. The beautifully landscaped backyard is fully fenced, offering privacy and tranquility, while the front yard showcases more stunning landscaping. The 3-car garage provides ample storage and parking space. Residents of The Reserve at Woodside enjoy access to the exclusive Reserve Club, which features two championship golf courses, pickleball and tennis courts, and a variety of social and recreational events. Located just minutes from downtown Aiken, shopping, and dining, this home offers both luxury and convenience in one remarkable package. This is more than just a home, it's a lifestyle.
Home Details
Home Type
- Single Family
Year Built
- Built in 2014
Lot Details
- 0.34 Acre Lot
- Fenced
- Landscaped
- Front and Back Yard Sprinklers
HOA Fees
- $116 Monthly HOA Fees
Parking
- 3 Car Attached Garage
- Garage Door Opener
Home Design
- Brick Veneer
- Slab Foundation
- Shingle Roof
- Composition Roof
Interior Spaces
- 2,600 Sq Ft Home
- 2-Story Property
- Cathedral Ceiling
- Ceiling Fan
- Gas Log Fireplace
- Insulated Windows
- Window Treatments
- Great Room with Fireplace
- 2 Fireplaces
- Fire and Smoke Detector
Kitchen
- Updated Kitchen
- Eat-In Kitchen
- Self-Cleaning Oven
- Cooktop
- Microwave
- Dishwasher
- Kitchen Island
- Solid Surface Countertops
- Snack Bar or Counter
- Disposal
Flooring
- Wood
- Carpet
- Laminate
- Tile
Bedrooms and Bathrooms
- 3 Bedrooms
- Primary Bedroom on Main
- Walk-In Closet
- Soaking Tub
Laundry
- Laundry Room
- Dryer
- Washer
Attic
- Attic Floors
- Storage In Attic
- Permanent Attic Stairs
Outdoor Features
- Patio
- Outdoor Fireplace
- Porch
Schools
- Chukker Creek Elementary School
- Aiken Intermediate 6Th-Kennedy Middle 7Th&8Th
- South Aiken High School
Utilities
- Central Air
- Heating System Uses Gas
- Heat Pump System
- Underground Utilities
- Tankless Water Heater
- Gas Water Heater
- Internet Available
- Cable TV Available
Listing and Financial Details
- Assessor Parcel Number 108-10-12-002
Community Details
Overview
- Woodside Reserve Subdivision
- Community Lake
Recreation
- Golf Course Community
- Country Club
- Tennis Courts
- Community Pool
Security
- Gated Community
Map
Home Values in the Area
Average Home Value in this Area
Tax History
| Year | Tax Paid | Tax Assessment Tax Assessment Total Assessment is a certain percentage of the fair market value that is determined by local assessors to be the total taxable value of land and additions on the property. | Land | Improvement |
|---|---|---|---|---|
| 2025 | $1,760 | $19,580 | -- | -- |
| 2023 | $1,764 | $19,580 | $2,200 | $434,520 |
| 2022 | $6,808 | $29,370 | $0 | $0 |
| 2021 | $1,615 | $16,510 | $0 | $0 |
| 2020 | $1,574 | $15,870 | $0 | $0 |
| 2019 | $1,574 | $15,870 | $0 | $0 |
| 2018 | $761 | $14,270 | $2,200 | $12,070 |
| 2017 | $1,158 | $0 | $0 | $0 |
| 2016 | $1,160 | $0 | $0 | $0 |
| 2015 | $1,266 | $0 | $0 | $0 |
| 2013 | -- | $0 | $0 | $0 |
Property History
| Date | Event | Price | List to Sale | Price per Sq Ft | Prior Sale |
|---|---|---|---|---|---|
| 01/09/2026 01/09/26 | Price Changed | $629,000 | -3.1% | $242 / Sq Ft | |
| 08/29/2025 08/29/25 | For Sale | $649,000 | +33.1% | $250 / Sq Ft | |
| 04/15/2021 04/15/21 | Sold | $487,500 | 0.0% | $188 / Sq Ft | View Prior Sale |
| 03/16/2021 03/16/21 | Pending | -- | -- | -- | |
| 03/10/2021 03/10/21 | For Sale | $487,500 | +18.3% | $188 / Sq Ft | |
| 02/14/2020 02/14/20 | Sold | $412,000 | -2.9% | $158 / Sq Ft | View Prior Sale |
| 02/11/2020 02/11/20 | Pending | -- | -- | -- | |
| 01/10/2020 01/10/20 | For Sale | $424,500 | +4.8% | $163 / Sq Ft | |
| 10/22/2018 10/22/18 | Sold | $405,000 | 0.0% | $156 / Sq Ft | View Prior Sale |
| 09/22/2018 09/22/18 | Pending | -- | -- | -- | |
| 05/29/2018 05/29/18 | For Sale | $405,000 | -- | $156 / Sq Ft |
Purchase History
| Date | Type | Sale Price | Title Company |
|---|---|---|---|
| Deed | $487,500 | None Available | |
| Deed | $412,000 | None Available | |
| Interfamily Deed Transfer | -- | None Available | |
| Deed | $405,000 | None Available | |
| Deed | $373,698 | -- |
Mortgage History
| Date | Status | Loan Amount | Loan Type |
|---|---|---|---|
| Open | $125,001 | New Conventional | |
| Previous Owner | $324,000 | New Conventional | |
| Previous Owner | $150,000 | New Conventional |
Source: Aiken Association of REALTORS®
MLS Number: 219292
APN: 108-10-12-002
- 931 Steeplechase Rd
- 206 Quiet Oak Ct
- 134 Commonwealth Way
- Lot 518 Bristlecone Dr
- 239 Grassy Creek Ln
- Lot 3 Commonwealth Way
- 258 Golden Oak Dr
- 168 Grassy Creek Ln
- Lot #7 Chrysalis Bend
- 307 Fox Tail Ct
- 734 W Pleasant Colony Dr
- Lot 170 W Pleasant Colony Dr
- 543 W Pleasant Colony Dr Unit Lot 290
- 260 Pink Dogwood Cir
- 195 Pink Dogwood Cir
- 1009 Bransome Blvd
- 118 White Cedar Way
- 164 Pink Dogwood Cir
- 112 White Cedar Way
- 118 Tulip Poplar Ct
- 255 Society Hill Dr
- 176 Village Green Blvd
- 3 Water Oak Ct
- 126 Hemlock Dr
- 109 Singletree Ln
- 202 Suffolk Dr
- 2108 Abigail Ln SW
- 2097 Catlet Ct
- 150 Portofino Ln SW
- 3000 London Ct
- 121 Melville Ln SW
- 101 Queens Ct
- 159 Long Creek Dr
- 749 Silver Bluff Rd
- 650 Silver Bluff Rd
- 446 Bainbridge Dr
- 1428 Gray Mare Hollow Rd
- 8132 Snelling Dr
- 8164 Snelling Dr
- 897 Brunswick Ln
