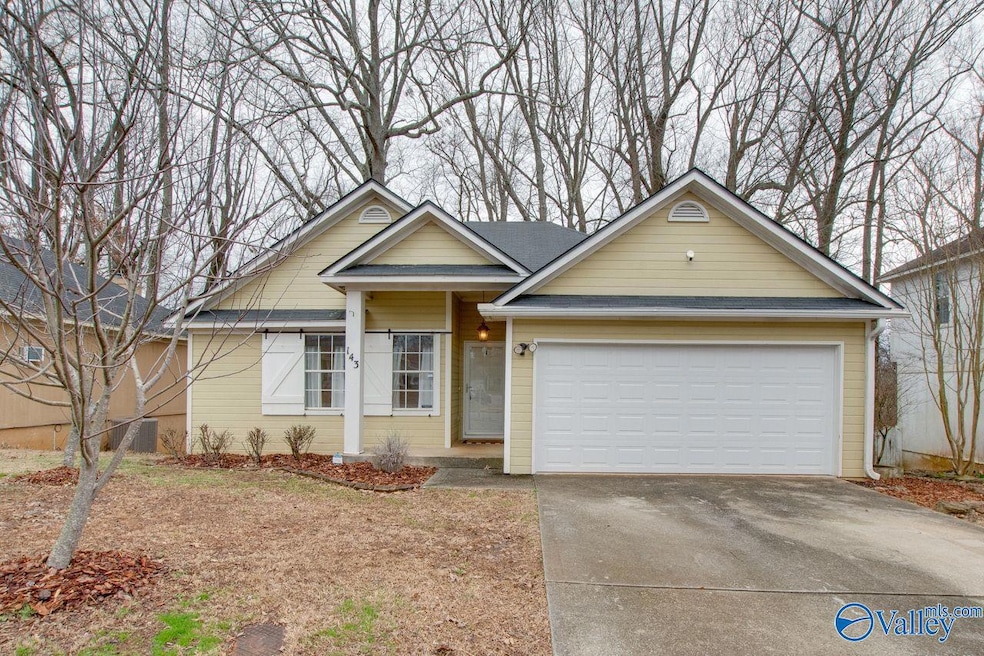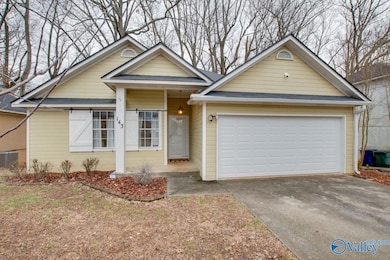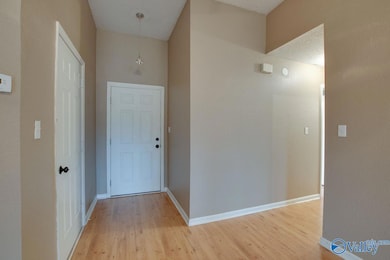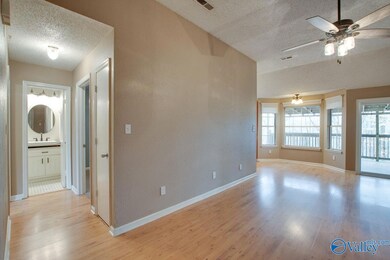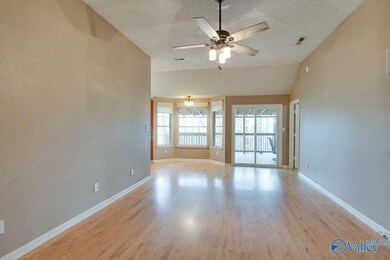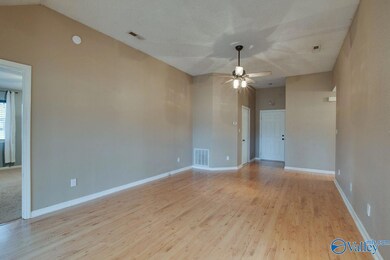143 Rebecca Pines Dr Madison, AL 35758
3
Beds
2
Baths
1,100
Sq Ft
6,098
Sq Ft Lot
About This Home
Well maintained & move in ready 3 bedroom 2 bath ranch home for rent in the beautiful Creekwood subdivision. Open concept with isolated master & covered back porch. Washer, dryer & fridge included. Easy access to restaurants, shops, major thoroughfares, Madison Hospital, Redstone Arsenal & so much more. Washer, dryer & fridge is included. Schedule a showing & get moved in just in time for the New Year!
Home Details
Home Type
- Single Family
Est. Annual Taxes
- $2,277
Year Built
- 1993
Lot Details
- 6,098 Sq Ft Lot
- Lot Dimensions are 50 x 110 x 105 x 68
Interior Spaces
- 1,100 Sq Ft Home
- Property has 1 Level
- Living Room
- Crawl Space
Bedrooms and Bathrooms
- 3 Bedrooms
Parking
- 2 Car Garage
- Driveway
- On-Street Parking
Schools
- Williams Elementary School
- Columbia High School
Utilities
- Central Heating and Cooling System
Community Details
- Creekwood Subdivision
Listing and Financial Details
- 12-Month Minimum Lease Term
- Tax Lot 39
Map
Source: ValleyMLS.com
MLS Number: 21903969
APN: 15-07-35-4-001-023.000
Nearby Homes
- 120 River Oaks Dr
- 213 Rebecca Pines Dr
- 101 Maple Valley Dr
- 212 Postwood Ct
- 5.6 acres A Slaughter Rd
- 5.6 acres S Slaughter Rd
- 103 Heatherwood Dr
- 211 Gemini Dr
- 1655 Slaughter Rd
- 312 Mercury Dr
- 308 Mercury Dr
- 241 Postwood Ct
- 311 Mercury Dr Unit 311
- 280 Postwood Ct
- 251 Postwood Ct
- 274 Postwood Ct
- 452 Atlas Dr Unit 452
- 437 Atlas Dr
- 302 Sweetwood Ln
- 1151 Towne Creek Place NW
- 102 Yellowwood Ct
- 106 Yellowwood Ct
- 105 Sugarwood Ct
- 225 Postwood Ct
- 6410 Midtowne Ln NW
- 111 NW Wittington Ln
- 6300 Rime Village Dr NW
- 136 Millside Ln
- 118 Artesian Ln NW
- 131 Artesian Ln
- 111 Artesian Ln
- 57 Moore Farm Cir NW
- 286 Springhill Rd NW
- 6200 Rime Village Dr NW
- 1709 Slaughter Rd
- 6200 Rime Village Dr NW Unit 31-202.1410973
- 6200 Rime Village Dr NW Unit 39-203.1410976
- 6200 Rime Village Dr NW Unit 27-105.1410971
- 6200 Rime Village Dr NW Unit 32-204.1410977
- 6200 Rime Village Dr NW Unit 43-101.1410974
