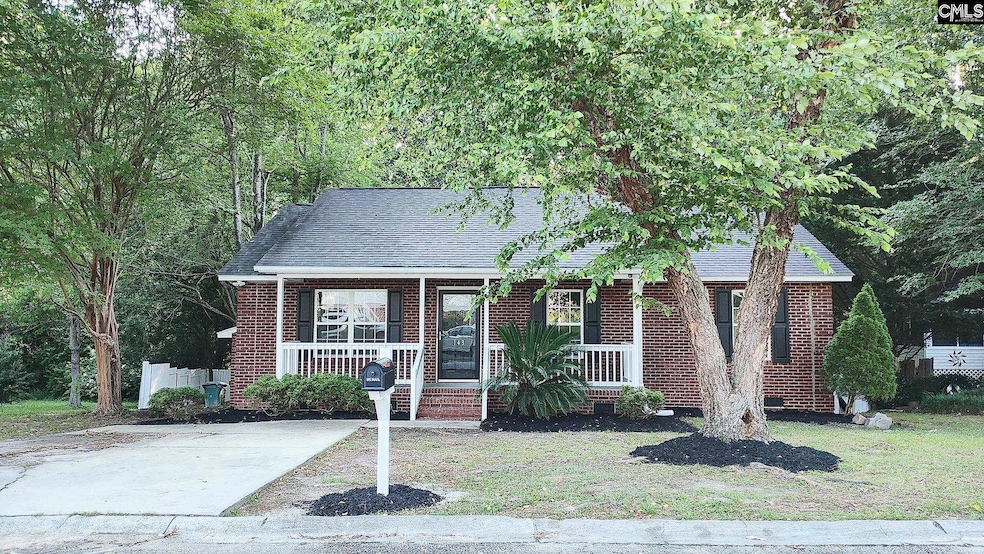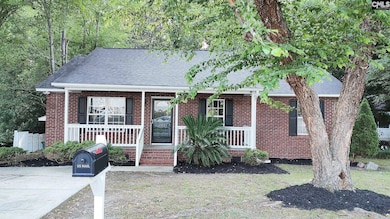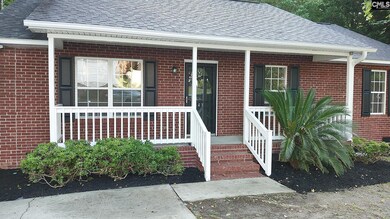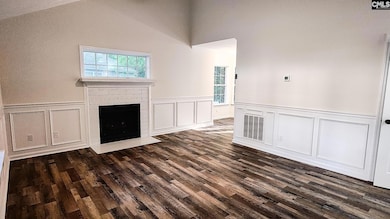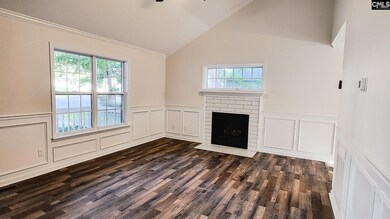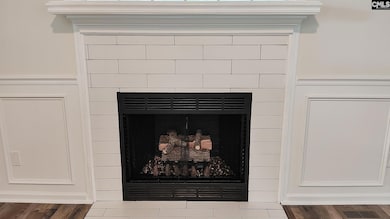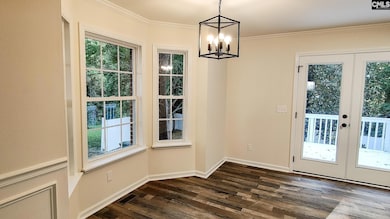143 Renaissance Way Columbia, SC 29204
Estimated payment $1,583/month
Highlights
- Granite Countertops
- Breakfast Area or Nook
- Tray Ceiling
- Crayton Middle School Rated A-
- Farmhouse Sink
- Bay Window
About This Home
Welcome to this charming all-brick ranch-style home offering timeless appeal, modern updates, and everyday comfort. Featuring a thoughtfully designed living space, this home is nestled in an award-winning school district and conveniently located near Ft. Jackson, parks, shopping, and dining.Step inside and discover a bright, welcoming layout with a cozy gas log fireplace and a lovely bay window that fills the space with natural light—perfect for relaxing or entertaining. The primary suite is a peaceful retreat with a beautiful tray ceiling and a spacious walk-in closet. The kitchen shines with brand-new 2025 stainless steel appliances, a stylish farm sink, and elegant granite countertops, making it a true centerpiece for gatherings and home-cooked meals.Additional peace of mind comes with a roof installed in 2020 and a new HVAC system replaced in 2024—offering both comfort and efficiency year-round.Outside, enjoy mature, well-manicured landscaping, full gutters, and plenty of curb appeal. Relax on the nice front porch, or entertain on the back deck overlooking a large, partially fenced backyard—ideal for pets, play, or quiet mornings with coffee.Whether you're a first-time buyer or looking to downsize, this solid, move-in-ready home offers comfort, style, and convenience in one of the area’s most desirable locations.Don’t miss out—schedule your showing today and make this lovely ranch home your own! Preferred lender will cover the cost of the appraisal! Disclaimer: CMLS has not reviewed and, therefore, does not endorse vendors who may appear in listings.
Home Details
Home Type
- Single Family
Est. Annual Taxes
- $1,002
Year Built
- Built in 1997
Lot Details
- 9,148 Sq Ft Lot
- Privacy Fence
- Wood Fence
- Back Yard Fenced
HOA Fees
- $15 Monthly HOA Fees
Parking
- 4 Parking Spaces
Home Design
- Four Sided Brick Exterior Elevation
Interior Spaces
- 1,325 Sq Ft Home
- 1-Story Property
- Tray Ceiling
- Ceiling Fan
- Gas Log Fireplace
- Bay Window
- Living Room with Fireplace
- Luxury Vinyl Plank Tile Flooring
- Crawl Space
- Laundry on main level
Kitchen
- Breakfast Area or Nook
- Eat-In Kitchen
- Self-Cleaning Oven
- Induction Cooktop
- Built-In Microwave
- Dishwasher
- Granite Countertops
- Granite Backsplash
- Farmhouse Sink
- Disposal
Bedrooms and Bathrooms
- 3 Bedrooms
- Walk-In Closet
- 2 Full Bathrooms
- Dual Vanity Sinks in Primary Bathroom
- Garden Bath
- Separate Shower
Attic
- Attic Access Panel
- Pull Down Stairs to Attic
Schools
- Bradley Elementary School
- Crayton Middle School
- A. C. Flora High School
Utilities
- Central Heating and Cooling System
Community Details
- Tammy Ashford Carroll HOA, Phone Number (803) 917-1617
- Summerplace Subdivision
Listing and Financial Details
- Home warranty included in the sale of the property
Map
Home Values in the Area
Average Home Value in this Area
Tax History
| Year | Tax Paid | Tax Assessment Tax Assessment Total Assessment is a certain percentage of the fair market value that is determined by local assessors to be the total taxable value of land and additions on the property. | Land | Improvement |
|---|---|---|---|---|
| 2024 | $1,002 | $134,100 | $0 | $0 |
| 2023 | $1,002 | $4,664 | $0 | $0 |
| 2022 | $887 | $116,600 | $20,000 | $96,600 |
| 2021 | $900 | $4,660 | $0 | $0 |
| 2020 | $925 | $4,660 | $0 | $0 |
| 2019 | $935 | $4,660 | $0 | $0 |
| 2018 | $945 | $4,590 | $0 | $0 |
| 2017 | $922 | $4,590 | $0 | $0 |
| 2016 | $908 | $4,590 | $0 | $0 |
| 2015 | $894 | $4,590 | $0 | $0 |
| 2014 | $820 | $114,700 | $0 | $0 |
| 2013 | -- | $4,590 | $0 | $0 |
Property History
| Date | Event | Price | List to Sale | Price per Sq Ft |
|---|---|---|---|---|
| 09/18/2025 09/18/25 | Price Changed | $280,000 | -1.8% | $211 / Sq Ft |
| 09/05/2025 09/05/25 | Price Changed | $285,000 | -1.7% | $215 / Sq Ft |
| 08/15/2025 08/15/25 | Price Changed | $290,000 | -1.7% | $219 / Sq Ft |
| 07/09/2025 07/09/25 | Price Changed | $295,000 | -1.7% | $223 / Sq Ft |
| 06/26/2025 06/26/25 | Price Changed | $300,000 | -1.6% | $226 / Sq Ft |
| 06/06/2025 06/06/25 | Price Changed | $305,000 | -1.6% | $230 / Sq Ft |
| 05/22/2025 05/22/25 | For Sale | $310,000 | -- | $234 / Sq Ft |
Purchase History
| Date | Type | Sale Price | Title Company |
|---|---|---|---|
| Warranty Deed | $195,000 | None Listed On Document | |
| Warranty Deed | $195,000 | None Listed On Document | |
| Deed | $124,250 | None Available | |
| Deed | $103,000 | -- |
Mortgage History
| Date | Status | Loan Amount | Loan Type |
|---|---|---|---|
| Open | $202,490 | New Conventional | |
| Closed | $202,490 | New Conventional | |
| Previous Owner | $124,250 | VA | |
| Previous Owner | $75,000 | No Value Available |
Source: Consolidated MLS (Columbia MLS)
MLS Number: 609194
APN: 14087-01-43
- 4211 Bethel Church Rd
- 134 Ponte Vedra Dr
- 3040 Barnes Springs Rd
- 106 Ponte Vedra Dr
- 2241 Atascadero Dr
- 3128 Barnes Springs Rd
- 3136 Barnes Springs Rd
- 4443 Bethel Church Rd Unit 23
- 4443 Bethel Church Rd Unit 27
- 205 Juarez Ct
- 3319 Covenant Rd
- 3212 Dennis Dr
- 3544 Foxhall Rd
- 4024 Verner St
- 3541 Foxhall Rd
- 1709 Rutland Ct
- 4020 Hanson Ave
- 1718 Madison Rd Unit 3
- 1718 Madison Rd Unit 9
- 125 Kings Mill Rd
- 4215 Bethel Church Rd
- 3431 Covenant Rd
- 4214 Bethel Church Rd
- 4443 Bethel Church Rd
- 4443 Bethel Church Rd Unit 12
- 4615 Forest Dr
- 2500 Craig Rd
- 2050 N Beltline Blvd
- 1808 Lowder Rd
- 3319 Brookwood Ct
- 1412 Bonner Ave
- 3240 Whitehall Rd
- 1701 York Dr
- 1825 St Julian Unit 10-D
- 3416 Truman St
- 1612 Ogden St
- 1435 Shirley St Unit 4
- 2322 Two Notch Rd
- 2226 Harper St
- 5430 Forest Dr
