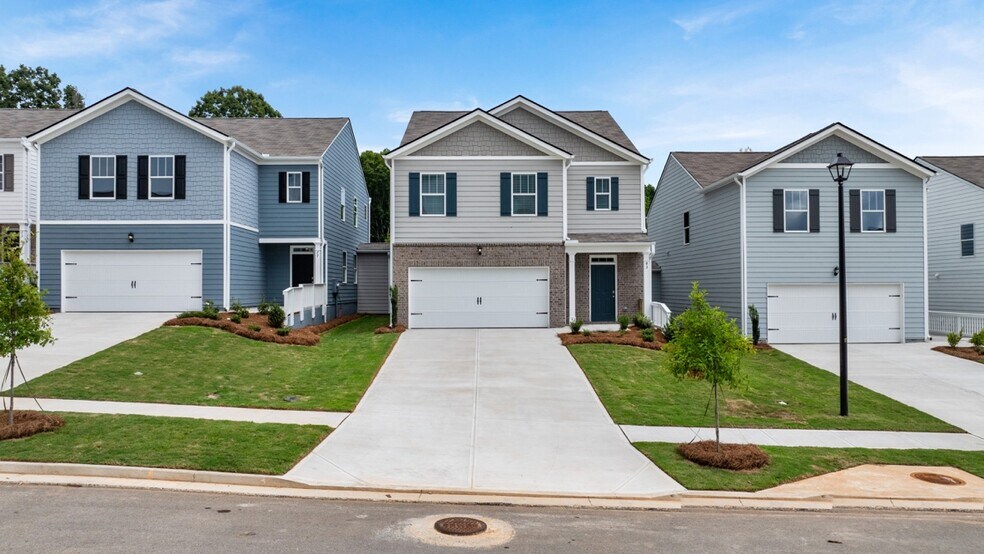
Estimated payment $2,270/month
Highlights
- Community Cabanas
- Walk-In Pantry
- Laundry Room
- New Construction
About This Home
143 Rolling Meadow Trace is one of our highly desirable, new construction homes available at Rolling Meadows in Jasper, GA! This Robie plan has a lot to offer in its 2,361 square feet of 5 bedrooms and 3 bathrooms with a two-car garage. Through the front door, a foyer will welcome guests passed the stairway into the main living area. The open family room allows room for a dining table to enjoy meals with loved ones or to relax after a hard day's work. A large island separates the kitchen from the living area providing space to enjoy a quick meal or prepare food for the family. The kitchen is well equipped with white shaker style cabinets, granite countertops, stainless-steel appliances, and a spacious walk-in pantry. The bedroom on the main level sits off the kitchen. Once you head upstairs, you are greeted by an open loft area that allows easy access to the 4 remaining bedrooms in the house, including the primary suite. The primary bedroom offers rest and relaxation with the deluxe bathroom featuring dual vanity and separate tub and garden shower. Homeowners will enjoy easy access to the laundry room on the second floor, right outside the primary suite. It must be noted that all the bathrooms are well equipped with granite countertops. Don't miss this opportunity to enjoy the gorgeous Blue Ridge Mountain views and great amenities offered at this Jasper, GA community. Come out to Rolling Meadows today to grab one of the Robie plan homes at 143 Rolling Meadow Trace!
Townhouse Details
Home Type
- Townhome
Parking
- 2 Car Garage
Home Design
- New Construction
Interior Spaces
- 2-Story Property
- Walk-In Pantry
- Laundry Room
Bedrooms and Bathrooms
- 5 Bedrooms
- 3 Full Bathrooms
Community Details
- Community Cabanas
- Community Pool
Map
Other Move In Ready Homes in Rolling Meadows
About the Builder
- Rolling Meadows
- 190 Deerberry Dr
- 200 Deerberry Dr Unit 32
- 133 Rolling Meadow Trace
- 103 Rolling Meadow Trace
- 63 Rolling Meadow Trace
- 113 Rolling Meadow Trace
- 2961 Talking Rock Rd
- 200 Blue Haze Dr
- 579 Twin Mountain Lake Cir
- 733 Gennett Dr
- 0 Hidden Unit 10555951
- 0 Hidden Creek Rd Unit 10475738
- 0 Hidden Creek Rd Unit 7606543
- Lot 14 Bravo Way
- Lot 24 Bravo Way
- Lot 23 Bravo Way
- Lot 25 Bravo Way
- 2 Summit View Ln Unit 2
- Lot 178 Vista Creek Dr
