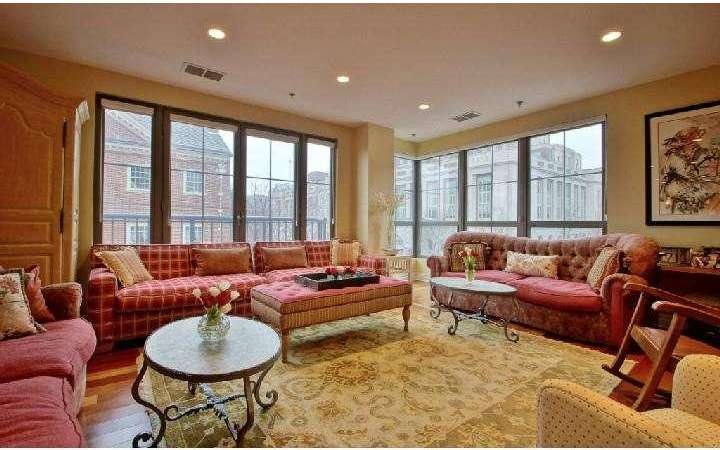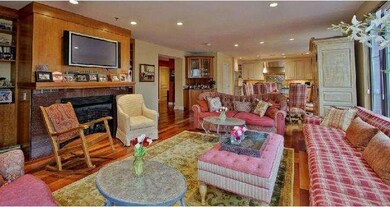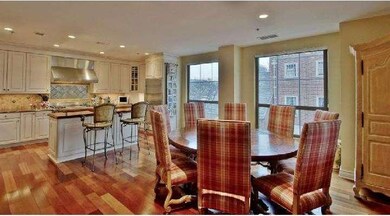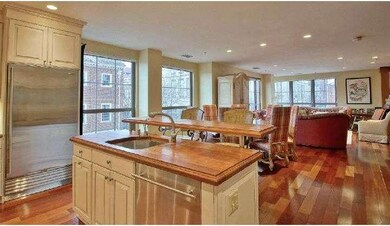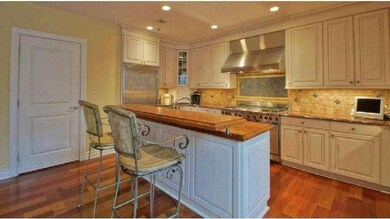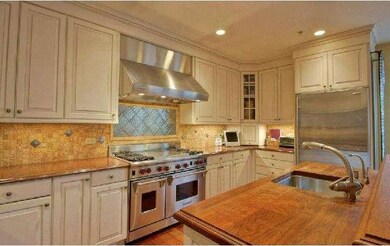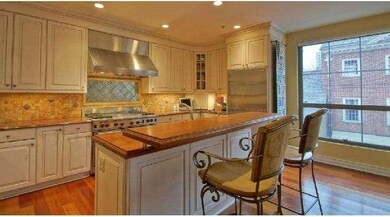
143 S 2nd St Unit 301 Philadelphia, PA 19106
Old City NeighborhoodHighlights
- 1 Fireplace
- 3-minute walk to 2Nd Street
- En-Suite Primary Bedroom
- Eat-In Kitchen
- Living Room
- 3-minute walk to I-95 Park
About This Home
As of May 2022Magnificent condominium residence (2810 Square feet) with 2 car garage parking spaces and balcony. 3 bedrooms plus office and 2.5 baths, hardwood floors, living room with gas fireplace, separate laundry room with full size washer and dryer. Large master bedroom has spacious bath with separate wc, 2 large walk in closets. Beautiful island kitchen with full size Subzero refrigerator and full size Subzero freezer, Wolf gas oven and cooking includes four burners plus grill and griddle. The Wolf hood has an exhaust to the outside. Asko dishwasher, granite counter tops with butcher block topped island counter, water filter in sink. Additional features: 2 zoned HVAC, abundant storage plus additional storage locker, tax abatement until July of 2015. This unit was purchased by sellers as raw space. It was lovingly designed and built by their craftsmen.
Last Agent to Sell the Property
BHHS Fox & Roach At the Harper, Rittenhouse Square Listed on: 01/07/2014

Last Buyer's Agent
BHHS Fox & Roach At the Harper, Rittenhouse Square License #RS114459A

Property Details
Home Type
- Condominium
Est. Annual Taxes
- $1,118
Year Built
- Built in 2006
HOA Fees
- $1,189 Monthly HOA Fees
Home Design
- Brick Exterior Construction
Interior Spaces
- 2,810 Sq Ft Home
- 1 Fireplace
- Living Room
- Eat-In Kitchen
- Laundry on main level
Bedrooms and Bathrooms
- 3 Bedrooms
- En-Suite Primary Bedroom
Parking
- 2 Parking Spaces
- On-Street Parking
- Rented or Permit Required
Utilities
- Central Air
- Heating Available
- Electric Water Heater
Community Details
- Society Hill Subdivision
Listing and Financial Details
- Assessor Parcel Number 888035208
Similar Homes in Philadelphia, PA
Home Values in the Area
Average Home Value in this Area
Property History
| Date | Event | Price | Change | Sq Ft Price |
|---|---|---|---|---|
| 05/25/2022 05/25/22 | Sold | $1,595,000 | 0.0% | $568 / Sq Ft |
| 03/07/2022 03/07/22 | Pending | -- | -- | -- |
| 03/01/2022 03/01/22 | For Sale | $1,595,000 | +35.2% | $568 / Sq Ft |
| 08/29/2014 08/29/14 | Sold | $1,180,000 | -12.3% | $420 / Sq Ft |
| 05/04/2014 05/04/14 | Pending | -- | -- | -- |
| 03/17/2014 03/17/14 | Price Changed | $1,345,000 | -7.2% | $479 / Sq Ft |
| 01/07/2014 01/07/14 | For Sale | $1,450,000 | -- | $516 / Sq Ft |
Tax History Compared to Growth
Agents Affiliated with this Home
-
Karrie Gavin

Seller's Agent in 2022
Karrie Gavin
Elfant Wissahickon-Rittenhouse Square
(215) 260-1376
9 in this area
648 Total Sales
-
Jacob Markovitz

Seller Co-Listing Agent in 2022
Jacob Markovitz
Elfant Wissahickon-Rittenhouse Square
(215) 247-3600
1 in this area
84 Total Sales
-
Carmel Archdekin

Buyer's Agent in 2022
Carmel Archdekin
KW Empower
(215) 680-5998
7 in this area
92 Total Sales
-
Joanne Davidow

Seller's Agent in 2014
Joanne Davidow
BHHS Fox & Roach
(215) 514-9532
1 in this area
59 Total Sales
-
Janet Margolies

Buyer's Agent in 2014
Janet Margolies
BHHS Fox & Roach
(215) 790-5660
71 Total Sales
Map
Source: Bright MLS
MLS Number: 1002778080
- 121-35 Walnut St Unit 405
- 121 35 Walnut St Unit 404
- 142R S Front St
- 106 Sansom St
- 101 Walnut St Unit PH
- 105 S 2nd St
- 110 12 S Front St Unit 1100
- 200 Locust St Unit 8A
- 200 Locust St Unit 24BN
- 36 S Strawberry St Unit 47
- 20 S Letitia St Unit 5
- 20 S Letitia St Unit 3B
- 20 S Letitia St Unit 2C
- 20 S Letitia St Unit 2B
- 24 S Front St Unit 1
- 239 Chestnut St
- 210 Locust St Unit 29GW
- 210 Locust St Unit 2DW
- 210 Locust St Unit 29EFW
- 283 Locust St
