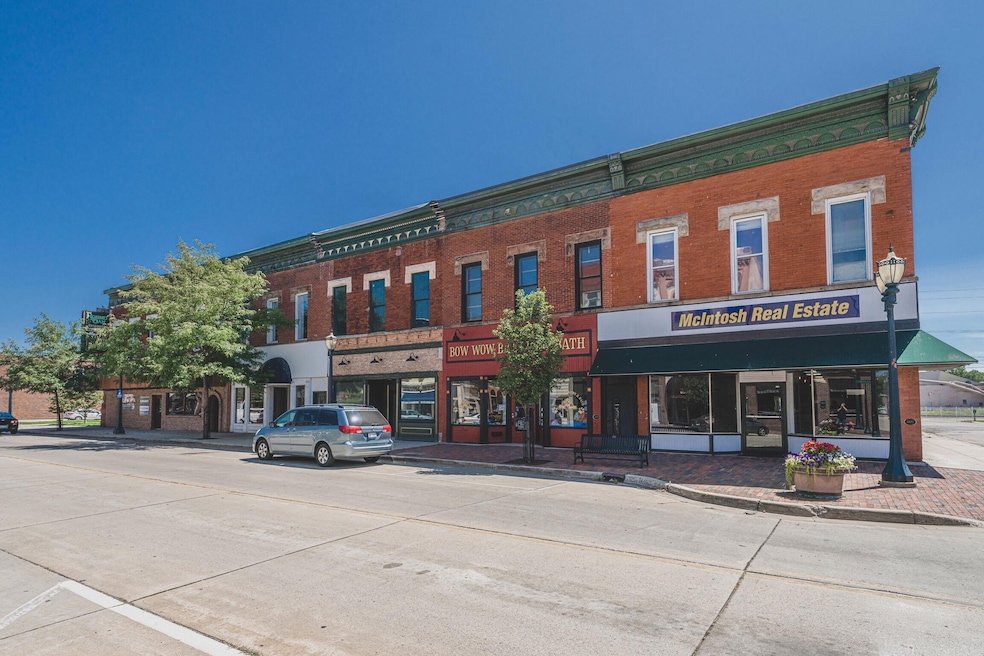
143 S Front St Dowagiac, MI 49047
Estimated payment $2,704/month
Highlights
- Traditional Architecture
- Double Oven
- Eat-In Kitchen
- Wood Flooring
- Balcony
- Wet Bar
About This Home
Investment Opportunity in Charming Downtown
Don't miss your chance to own a premier property in a thriving downtown community! This versatile building offers both commercial and residential income streams with modern updates and timeless character.
Main Floor - 2,300 sq. ft. Office/Retail Space
-Two street-level entrances for maximum visibility and access
-Updated to blend historical charm with modern amenities
-Bright, open layout with abundant natural light
-One restroom and plenty of basement storage
-Currently leased at $1,200/month (lease ends with sale)
Second Floor - Executive Apartment
-Spacious 2-bedroom, 2.5-bath layout with thoughtful design
-Luxury features include custom cabinetry, laundry, outdoor balcony, and a beautiful skylight flooding the home with natural light
-Fire-retardant and soundproof insulation for privacy and safety
-Two private entrances
-Recently a short-term rental, now month-to-month lease (ends with sale) -Furniture can remain for a turnkey living option
Highlights:
-Live upstairs and run your business below, or rent out both spaces for strong income potential
-Everything has been updatedmove-in ready for tenants or an owner-occupant
-Historic charm meets modern luxury
This property truly has it allincome, style, and flexibility. Schedule your showing today!
Home Details
Home Type
- Single Family
Est. Annual Taxes
- $3,248
Year Built
- Built in 1800
Lot Details
- 2,631 Sq Ft Lot
- Lot Dimensions are 95x28x94x28
Home Design
- Traditional Architecture
- Flat Roof Shape
- Rubber Roof
Interior Spaces
- 4,246 Sq Ft Home
- 2-Story Property
- Wet Bar
- Ceiling Fan
- Replacement Windows
- Window Treatments
- Basement Fills Entire Space Under The House
Kitchen
- Eat-In Kitchen
- Double Oven
- Built-In Gas Oven
- Cooktop
- Microwave
- Dishwasher
- Kitchen Island
- Snack Bar or Counter
Flooring
- Wood
- Ceramic Tile
- Vinyl
Bedrooms and Bathrooms
- 2 Bedrooms
Laundry
- Laundry Room
- Laundry on upper level
- Dryer
- Washer
Home Security
- Carbon Monoxide Detectors
- Fire and Smoke Detector
Outdoor Features
- Balcony
Utilities
- Forced Air Heating and Cooling System
- Heating System Uses Natural Gas
- Natural Gas Water Heater
- High Speed Internet
- Phone Available
- Cable TV Available
Map
Home Values in the Area
Average Home Value in this Area
Tax History
| Year | Tax Paid | Tax Assessment Tax Assessment Total Assessment is a certain percentage of the fair market value that is determined by local assessors to be the total taxable value of land and additions on the property. | Land | Improvement |
|---|---|---|---|---|
| 2025 | $3,326 | $63,000 | $7,400 | $55,600 |
| 2024 | $1,572 | $56,200 | $0 | $56,200 |
| 2023 | $1,445 | $51,300 | $0 | $0 |
| 2022 | $1,375 | $48,700 | $0 | $0 |
| 2021 | $2,836 | $46,900 | $0 | $0 |
| 2020 | $1,329 | $46,500 | $0 | $0 |
| 2019 | $2,546 | $51,700 | $0 | $0 |
| 2018 | $1,164 | $47,800 | $0 | $0 |
| 2017 | $1,140 | $45,600 | $0 | $0 |
| 2016 | $1,121 | $45,400 | $0 | $0 |
| 2015 | -- | $44,800 | $0 | $0 |
| 2011 | -- | $31,100 | $0 | $0 |
Property History
| Date | Event | Price | Change | Sq Ft Price |
|---|---|---|---|---|
| 09/05/2025 09/05/25 | For Sale | $450,000 | -- | $106 / Sq Ft |
Purchase History
| Date | Type | Sale Price | Title Company |
|---|---|---|---|
| Corporate Deed | $25,000 | Accommodation | |
| Warranty Deed | $25,000 | None Available | |
| Interfamily Deed Transfer | -- | None Available |
Mortgage History
| Date | Status | Loan Amount | Loan Type |
|---|---|---|---|
| Open | $279,535 | Commercial | |
| Open | $432,000 | Commercial |
Similar Homes in Dowagiac, MI
Source: Southwestern Michigan Association of REALTORS®
MLS Number: 25045505
APN: 14-160-200-614-00
- 206 New York Ave
- 207 W Railroad St
- 307 New York Ave
- 102 S Mill St
- 403 N Front St
- 105 Lester Ave
- 107 Lester Ave
- 204 E High St
- 409 Spruce St
- 414 E Division St
- 310 W Telegraph St
- 109 Hamilton St
- 315 McOmber St
- 402 Michigan Ave
- 423 E Division St
- 512 Green St
- 303 W Wayne St
- 432 Chestnut St
- 425 Chestnut St
- 104 S Lowe St
- 1227 Broad St
- 1819 N 5th St
- 9766 Rose Hill Rd
- 9115 N Main St
- 2203 Spansail Ct
- 1721 Bond St
- 8770 Cobblestone Rd
- 4089 Medical Park Dr
- 101 N Maple St Unit 1
- 426 Elizabeth St
- 593 S Paw Paw St
- 55919 County Road 687
- 106 W St Joseph St
- 2110 Beacon Pkwy
- 7822 Lakewood Dr
- 25630 Thelmadale Dr
- 10139 Lucas Rd
- 424 Spring Lake Blvd
- 3330 Northpointe Blvd
- 1903 Union St






