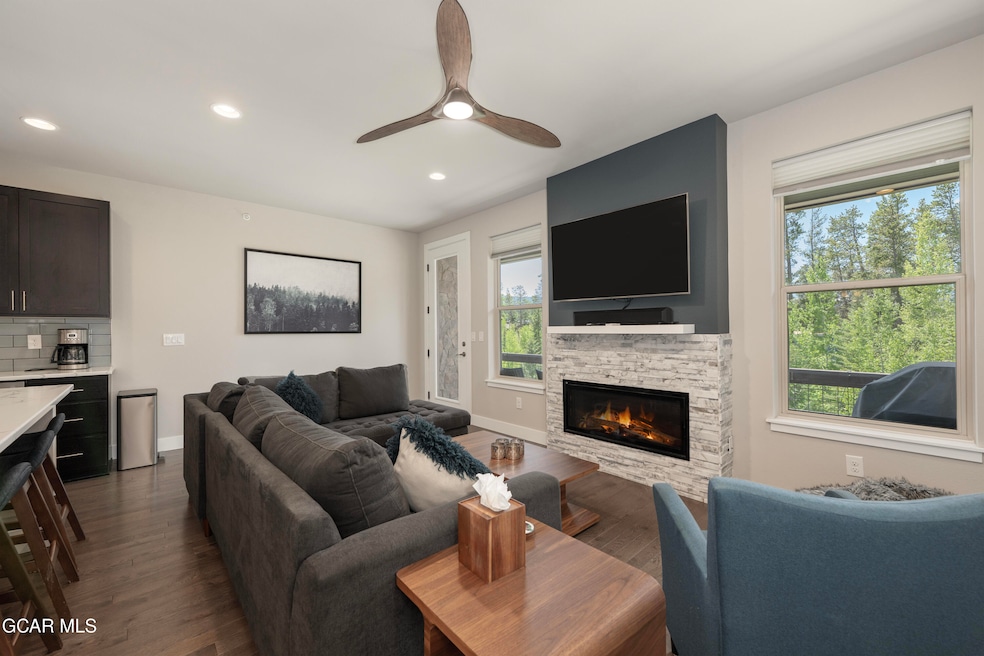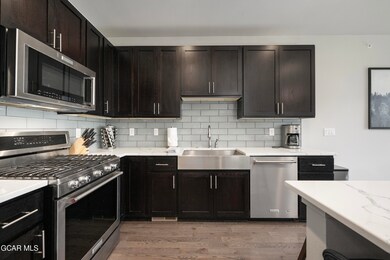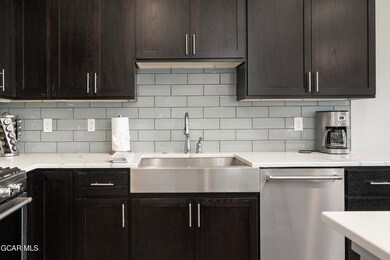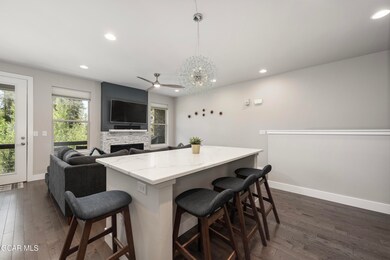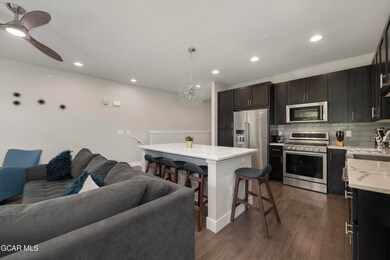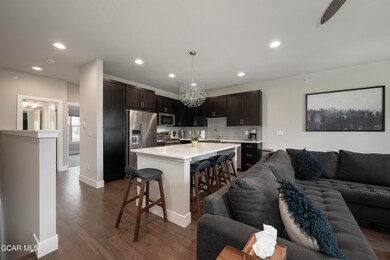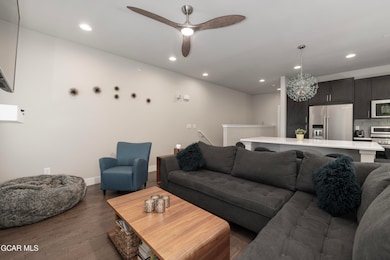143 Stagecoach Way Fraser, CO 80442
Estimated payment $7,134/month
Highlights
- Fishing
- Forced Air Heating System
- Furniture Available With House
- 1 Car Attached Garage
- Washer and Dryer
About This Home
This beautifully furnished Rendezvous townhome seamlessly blends stylish design with the best of mountain living. With three generously sized bedrooms, each featuring its own en suite bathroom and walk-in closet, the layout provides both comfort and privacy for owners and guests alike.
Set against protected open space that will never be developed, the home offers lasting peace and scenic views. The upgraded kitchen includes a large island ideal for gathering, while the cozy fireplace in the living room makes for the perfect spot to relax after a day outdoors. Step outside to a walk-out patio, a main floor deck, an upper back deck, and a hot tub, perfect for relaxing and enjoying the mountain air. Located just steps from Mary's Pond, the Fraser River, and a network of trailswith convenient access to downtown Winter Park, the Rendezvous Shuttle, and Club Rendezvousthis townhome offers true trailside living in one of Grand County's most sought-after communities.
Townhouse Details
Home Type
- Townhome
Est. Annual Taxes
- $5,603
Year Built
- Built in 2018
Lot Details
- 1,307 Sq Ft Lot
HOA Fees
- $330 Monthly HOA Fees
Parking
- 1 Car Attached Garage
Home Design
- Frame Construction
Interior Spaces
- 1,987 Sq Ft Home
- Furniture Available With House
- Living Room with Fireplace
- Washer and Dryer
Kitchen
- Oven
- Range
- Microwave
- Dishwasher
- Disposal
Bedrooms and Bathrooms
- 3 Bedrooms
- 3 Bathrooms
Utilities
- Forced Air Heating System
- Heating System Uses Natural Gas
- Natural Gas Connected
- Water Tap Fee Is Paid
- Phone Available
- Cable TV Available
Listing and Financial Details
- Assessor Parcel Number 158728423066
Community Details
Overview
- Association fees include trash removal, insurance
- Rendezvous Subdivision
Recreation
- Fishing
Map
Home Values in the Area
Average Home Value in this Area
Tax History
| Year | Tax Paid | Tax Assessment Tax Assessment Total Assessment is a certain percentage of the fair market value that is determined by local assessors to be the total taxable value of land and additions on the property. | Land | Improvement |
|---|---|---|---|---|
| 2024 | $5,623 | $67,110 | $1,940 | $65,170 |
| 2023 | $5,623 | $67,110 | $1,940 | $65,170 |
| 2022 | $5,682 | $49,700 | $790 | $48,910 |
| 2021 | $5,775 | $51,130 | $810 | $50,320 |
| 2020 | $4,737 | $44,010 | $810 | $43,200 |
| 2019 | $3,948 | $37,160 | $810 | $36,350 |
| 2018 | $374 | $3,440 | $810 | $2,630 |
| 2017 | $205 | $1,800 | $1,800 | $0 |
| 2016 | $84 | $770 | $770 | $0 |
| 2015 | $1 | $770 | $770 | $0 |
| 2014 | $1 | $0 | $0 | $0 |
Property History
| Date | Event | Price | Change | Sq Ft Price |
|---|---|---|---|---|
| 06/11/2025 06/11/25 | For Sale | $1,200,000 | +98.7% | $604 / Sq Ft |
| 01/18/2019 01/18/19 | Sold | $603,874 | +2.4% | $359 / Sq Ft |
| 04/18/2018 04/18/18 | Pending | -- | -- | -- |
| 12/31/2017 12/31/17 | For Sale | $590,000 | -- | $351 / Sq Ft |
Purchase History
| Date | Type | Sale Price | Title Company |
|---|---|---|---|
| Special Warranty Deed | $803,874 | Land Title Guarantee Company |
Mortgage History
| Date | Status | Loan Amount | Loan Type |
|---|---|---|---|
| Open | $445,000 | New Conventional | |
| Closed | $446,250 | New Conventional | |
| Closed | $442,500 | New Conventional |
Source: Grand County Board of REALTORS®
MLS Number: 25-788
APN: R306618
- 149 Stagecoach Way
- 40 Springview Ln
- 80 Pinecone Trail
- 432 Hi Country Unit 13-14
- 432 Hi Country Unit 13-1410
- 432 Hi Country Unit 15
- 104 Stagecoach Way
- 411 Hi Country Dr Unit 16
- 377 Hi Country Dr Unit 9
- 377 Hi Country Dr Unit 6
- 9 Explorers Ave
- 357 Hi Country Dr Unit 235
- 357 Hi Country Dr Unit 5
- 51 River Dr Unit 10
- 29 Kingfisher Point
- 0 High Country Dr Unit 23-1248
- 507 Hi Country Dr Unit 7-87
- 246 Hi Country Dr Unit 3
- 273 Hi Country Dr Unit 9
- 273 Hi Country Dr Unit 1512
- 707 Red Quill Way Unit ID1269082P
- 79114 Us Highway 40 Unit A12
- 105 Elk Creek Dr
- 406 N Zerex St Unit 2
- 406 N Zerex St Unit 10
- 300 Park Ave Unit A
- 461 Muse Dr
- 422 Iron Horse Way
- 1060 County Road 86
- 9366 Fall River Rd Unit 9366
- 207 Lake Dr Unit 1203
- 6311 Us-40
- 150 Village Rd Unit 201
- 201 Ten Mile Dr Unit 303
- 265 Christiansen Ave Unit B
- 660 W Spruce St
- 2981 Fall River Rd Unit 2981
- 1920 Argentine
- 900 Rose St
- 902 Rose St
