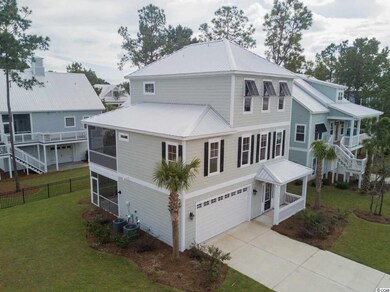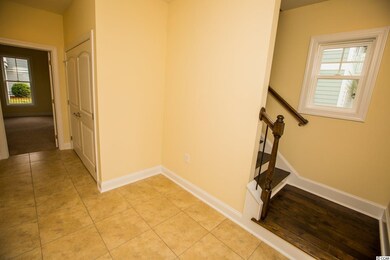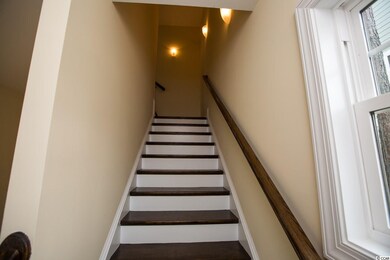
143 Summerwind Loop Murrells Inlet, SC 29576
Murrells Inlet NeighborhoodHighlights
- Newly Remodeled
- Main Floor Bedroom
- Solid Surface Countertops
- Waccamaw Elementary School Rated A-
- Corner Lot
- Screened Porch
About This Home
As of March 2025This Low Country home is located in the heart of Murrells Inlet. Just 3 minutes to The Marsh Walk with it's amazing marsh views and famous seafood restaurants. Wacca Wache Marina, Crazy Sister Marina, Brookgreen Gardens, Huntington Oceanfront State Park all also minutes away. This beautiful custom built home offers 4 bedrooms, 4.5 bathrooms, open floor plan, 2 car garage, 2 screen porches, hardi plank siding, metal roofing, rinnai hot water heater, custom cabinetry throughout, hand scraped hardwood flooring, ceramic tile, stainless steel appliances including a gas range. Start living the Inlet Life and call today to schedule an appointment to see your new home. Square footage is approximate and not guaranteed. Buyer is responsible for verification.
Last Agent to Sell the Property
CB Sea Coast Advantage MI License #1808 Listed on: 11/16/2017
Last Buyer's Agent
Pete Casey
The Litchfield Company RE PI License #91316

Home Details
Home Type
- Single Family
Est. Annual Taxes
- $1,699
Year Built
- Built in 2016 | Newly Remodeled
Lot Details
- Corner Lot
- Property is zoned RE
HOA Fees
- $105 Monthly HOA Fees
Parking
- 2 Car Attached Garage
- Garage Door Opener
Home Design
- Stilt Home
- Slab Foundation
- Concrete Siding
- Tile
Interior Spaces
- 2,301 Sq Ft Home
- 3-Story Property
- Ceiling Fan
- Insulated Doors
- Entrance Foyer
- Combination Kitchen and Dining Room
- Screened Porch
- Carpet
- Fire and Smoke Detector
Kitchen
- Range
- Microwave
- Dishwasher
- Stainless Steel Appliances
- Kitchen Island
- Solid Surface Countertops
- Disposal
Bedrooms and Bathrooms
- 4 Bedrooms
- Main Floor Bedroom
- Walk-In Closet
- Bathroom on Main Level
- Dual Vanity Sinks in Primary Bathroom
- Shower Only
- Garden Bath
Laundry
- Laundry Room
- Washer and Dryer Hookup
Location
- East of US 17
- Outside City Limits
Schools
- Waccamaw Elementary School
- Waccamaw Middle School
- Waccamaw High School
Utilities
- Central Heating and Cooling System
- Cooling System Powered By Gas
- Heating System Uses Gas
- Gas Water Heater
- Phone Available
Community Details
- Association fees include common maint/repair, trash pickup
- The community has rules related to allowable golf cart usage in the community
Ownership History
Purchase Details
Home Financials for this Owner
Home Financials are based on the most recent Mortgage that was taken out on this home.Purchase Details
Home Financials for this Owner
Home Financials are based on the most recent Mortgage that was taken out on this home.Similar Homes in Murrells Inlet, SC
Home Values in the Area
Average Home Value in this Area
Purchase History
| Date | Type | Sale Price | Title Company |
|---|---|---|---|
| Deed | $685,000 | None Listed On Document | |
| Deed | $335,000 | None Available |
Mortgage History
| Date | Status | Loan Amount | Loan Type |
|---|---|---|---|
| Open | $650,750 | New Conventional | |
| Previous Owner | $299,000 | New Conventional | |
| Previous Owner | $269,500 | New Conventional | |
| Previous Owner | $115,000 | New Conventional | |
| Previous Owner | $150,000 | Unknown |
Property History
| Date | Event | Price | Change | Sq Ft Price |
|---|---|---|---|---|
| 03/14/2025 03/14/25 | Sold | $685,000 | -1.7% | $309 / Sq Ft |
| 01/13/2025 01/13/25 | Price Changed | $697,000 | -0.3% | $314 / Sq Ft |
| 12/09/2024 12/09/24 | For Sale | $699,000 | +108.7% | $315 / Sq Ft |
| 08/17/2018 08/17/18 | Sold | $335,000 | -2.9% | $146 / Sq Ft |
| 06/21/2018 06/21/18 | Price Changed | $344,900 | -1.4% | $150 / Sq Ft |
| 11/16/2017 11/16/17 | For Sale | $349,900 | -- | $152 / Sq Ft |
Tax History Compared to Growth
Tax History
| Year | Tax Paid | Tax Assessment Tax Assessment Total Assessment is a certain percentage of the fair market value that is determined by local assessors to be the total taxable value of land and additions on the property. | Land | Improvement |
|---|---|---|---|---|
| 2024 | $1,699 | $13,610 | $3,600 | $10,010 |
| 2023 | $1,699 | $13,610 | $3,600 | $10,010 |
| 2022 | $1,655 | $13,610 | $3,600 | $10,010 |
| 2021 | $1,604 | $13,608 | $3,600 | $10,008 |
| 2020 | $1,600 | $13,608 | $3,600 | $10,008 |
| 2019 | $1,569 | $13,412 | $3,600 | $9,812 |
| 2018 | $3,038 | $86,360 | $0 | $0 |
| 2017 | $1,144 | $0 | $0 | $0 |
Agents Affiliated with this Home
-
A
Seller's Agent in 2025
Amanda McCoy
Realty ONE Group Dockside
-
J
Buyer's Agent in 2025
Jill Caines
RE/MAX
-
J
Seller's Agent in 2018
Janice Ash Sialiano
CB Sea Coast Advantage MI
-
C
Seller Co-Listing Agent in 2018
Caleb Coblentz
The Beverly Group
-
P
Buyer's Agent in 2018
Pete Casey
The Litchfield Company RE PI
Map
Source: Coastal Carolinas Association of REALTORS®
MLS Number: 1724333
APN: 41-0120-053-02-33
- 175 Summerwind Loop
- 208 Summerwind Loop
- 4600 Murrells Inlet Rd
- TBD Highway 17
- TBD Highway 17 Unit 3.06 Acres
- 4555 Highway 17 Business Unit Deepwater Residentia
- 4540 Us Highway 17 Bypass S Unit Bypass
- 58 Fathom Ln
- 4500 Highway 17
- 410 Ponderosa Dr Unit Lot 40
- 786 Planters Trace Loop
- 22 Woodhaven Dr Unit C
- 119 Brentwood Dr Unit D
- 4604 Lomax Ct Unit 7D
- 120 Brentwood Dr Unit E
- 116 Brentwood Dr Unit E
- 50 Turning Stone Blvd Unit 7
- 847 Wachesaw Rd
- 400 Wagon Wheel Loop Unit Lot 29
- 823 Bellamy Ave






