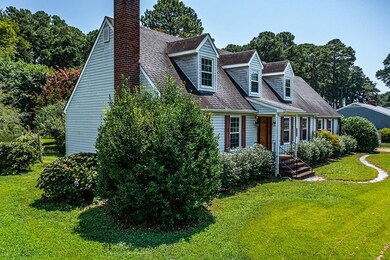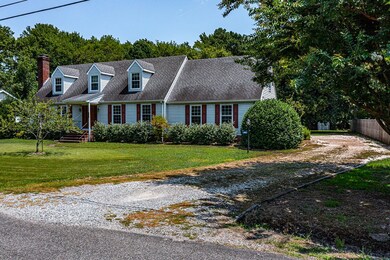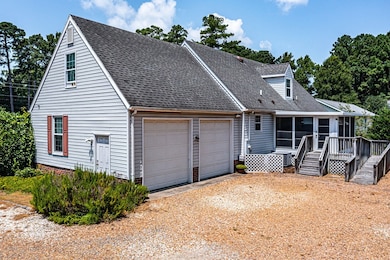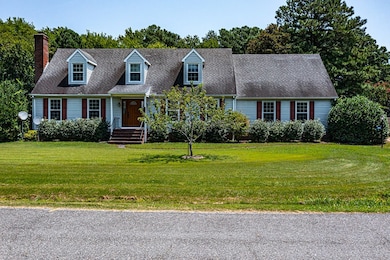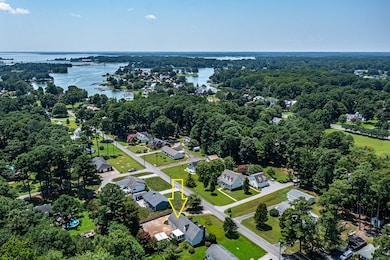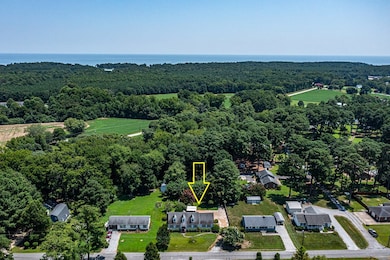143 Sutton Ave Reedville, VA 22539
Estimated payment $1,973/month
Highlights
- Cape Cod Architecture
- Wood Flooring
- Great Room
- Deck
- Main Floor Bedroom
- No HOA
About This Home
3 Bedroom (with bonus room), 2.5 Bath charming Cape cod nestled in the quant, scenic town of Reedville. (historical fishing village) Set on a spacious one-acre lot in the charming town of Reedville (historic fishing village founded in 1875). This inviting property offers ample outdoor space for relaxation and play. Features include a first level master, hardwood floors, 3 season sunroom, handicap ramp, attached 2 car garage, eat in kitchen & formal dining room, fireplace, office, large storage room over the garage, beautiful landscaping and a 16 X 14 covered pavilion with bar & outdoor kitchen. Enjoy the peaceful surroundings and friendly community. (Town water & sewer). Convenient to restaurants, shopping and Marinas.
Listing Agent
Connemara and Company Real Estate LTD Brokerage Phone: 8044351551 License #0225078604 Listed on: 07/28/2025
Home Details
Home Type
- Single Family
Est. Annual Taxes
- $1,517
Year Built
- Built in 1992
Parking
- 2 Car Attached Garage
- Garage Door Opener
- Stone Driveway
- Open Parking
Home Design
- Cape Cod Architecture
- Composition Roof
- Vinyl Siding
Interior Spaces
- 1,872 Sq Ft Home
- 2-Story Property
- Sheet Rock Walls or Ceilings
- Ceiling Fan
- Great Room
- Living Room with Fireplace
- Dining Room
- Screened Porch
- Crawl Space
- Fire and Smoke Detector
- Washer and Dryer Hookup
Kitchen
- Range
- Dishwasher
Flooring
- Wood
- Wall to Wall Carpet
- Laminate
- Vinyl
Bedrooms and Bathrooms
- 4 Bedrooms
- Main Floor Bedroom
- Walk-In Closet
Outdoor Features
- Deck
- Shed
Utilities
- Central Air
- Heating Available
- 200+ Amp Service
- Electric Water Heater
- Cable TV Available
Additional Features
- Handicap Accessible
- 1.03 Acre Lot
Community Details
- No Home Owners Association
Listing and Financial Details
- Assessor Parcel Number 38B-1-149
Map
Home Values in the Area
Average Home Value in this Area
Tax History
| Year | Tax Paid | Tax Assessment Tax Assessment Total Assessment is a certain percentage of the fair market value that is determined by local assessors to be the total taxable value of land and additions on the property. | Land | Improvement |
|---|---|---|---|---|
| 2025 | $1,517 | $205,000 | $40,100 | $164,900 |
| 2024 | $1,353 | $205,000 | $40,100 | $164,900 |
| 2023 | $1,538 | $205,000 | $40,100 | $164,900 |
| 2022 | $1,251 | $205,000 | $40,100 | $164,900 |
| 2021 | $1,251 | $205,000 | $40,100 | $164,900 |
| 2020 | $1,210 | $205,000 | $40,100 | $164,900 |
| 2019 | $1,219 | $206,600 | $40,100 | $166,500 |
| 2018 | $1,157 | $206,600 | $40,100 | $166,500 |
| 2017 | $1,152 | $205,800 | $40,100 | $165,700 |
| 2016 | $1,111 | $205,800 | $40,100 | $165,700 |
| 2015 | -- | $205,800 | $40,100 | $165,700 |
| 2014 | -- | $205,800 | $40,100 | $165,700 |
| 2013 | -- | $219,100 | $40,100 | $179,000 |
Property History
| Date | Event | Price | List to Sale | Price per Sq Ft | Prior Sale |
|---|---|---|---|---|---|
| 10/16/2025 10/16/25 | Price Changed | $349,900 | -5.4% | $187 / Sq Ft | |
| 07/28/2025 07/28/25 | For Sale | $370,000 | 0.0% | $198 / Sq Ft | |
| 07/28/2025 07/28/25 | For Sale | $370,000 | +60.9% | $198 / Sq Ft | |
| 04/30/2021 04/30/21 | Sold | $229,900 | 0.0% | $123 / Sq Ft | View Prior Sale |
| 03/27/2021 03/27/21 | Pending | -- | -- | -- | |
| 03/24/2021 03/24/21 | For Sale | $229,900 | -- | $123 / Sq Ft |
Purchase History
| Date | Type | Sale Price | Title Company |
|---|---|---|---|
| Deed | $229,900 | -- | |
| Grant Deed | $169,900 | Lawyers Title Middle Peninsula |
Mortgage History
| Date | Status | Loan Amount | Loan Type |
|---|---|---|---|
| Open | $223,003 | Construction | |
| Previous Owner | $125,000 | New Conventional |
Source: Northern Neck Association of REALTORS®
MLS Number: 119145
APN: 38-B-1-0-149-0
- 152 Main St
- 696 Main St
- 226 Crowder Point Dr
- Lot 7 Twin Harbor Rd
- 80 & 81 Oyster Bay Rd
- 742 Main St
- 83 Waters Cove Cir
- Lot 52 Emerald Cove Rd
- LOT 29 Liberty Rd
- 547 Twin Harbor Rd
- Lot 125 Blackberry Rd
- Lot 19 Chesapeake Beach Rd
- Lot 12 Chesapeake Beach Rd
- Lot 21 Mystic Shore Dr
- 35 Jacobs Dr
- 0 Lane Rd
- LOT33&34 Davis Dr
- 59 Davis Dr
- 15 Edwards Ln
- 15 Edwards Ln
- 312 Lee Dale Dr
- 589 Mila Rd
- 1150 Brammer Dr
- 1028 Pinckardsville Rd
- 494 N Main St
- 39 Fox Hill Dr
- 34 Fox Hill Dr
- 32 Fox Hill Dr
- 26 Fox Hill Dr
- 24 Fox Hill Dr
- 33 Claybrook Ave
- 13 Bay Ct
- 645 Rappahannock Dr
- 245 Steamboat Rd Unit B
- 50333 Scotland Beach Rd
- 160 Lancaster Creek Dr
- 48600 Deep Cove Ln
- 82 Sturgeon St
- 16197 Thomas Rd
- 48925 Chisleytown Rd

