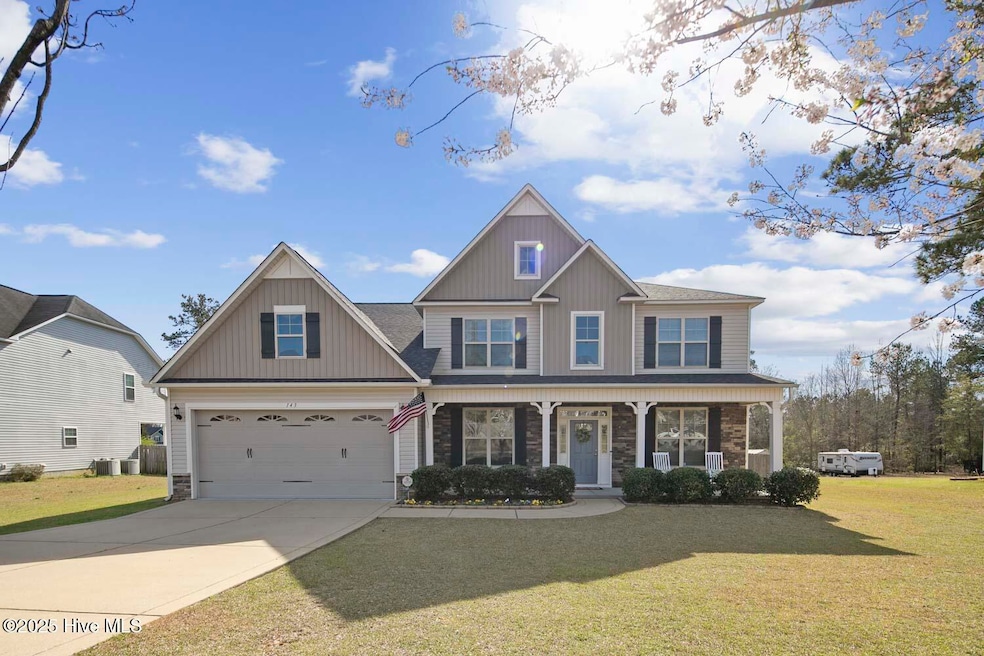143 Turriff Way Cameron, NC 28326
Estimated payment $2,654/month
Highlights
- Vaulted Ceiling
- Main Floor Primary Bedroom
- Covered Patio or Porch
- Wood Flooring
- 1 Fireplace
- Formal Dining Room
About This Home
Welcome to this beautiful 5-bedroom, 3.5-bathroom home, offering modern comforts and a spacious layout perfect for both relaxation and entertaining. The open and airy living space is highlighted by soaring vaulted ceilings, creating a grand and welcoming atmosphere. Enjoy the convenience of a private, oversized primary suite located on the main level, complete with a luxurious en-suite bathroom. Equipped with gorgeous granite countertops and stainless steel appliances, this kitchen is perfect for home chefs and those who love to entertain. Step outside to a covered patio, ideal for relaxing or hosting gatherings, while overlooking the fenced backyard for privacy and security. Situated in Sinclair neighborhood, this home offers both comfort and style with easy access to Fort Bragg, Southern Pines, and Pinehurst. Don't miss the opportunity to make this beautiful property your new home!
Home Details
Home Type
- Single Family
Est. Annual Taxes
- $1,773
Year Built
- Built in 2012
Lot Details
- 0.61 Acre Lot
- Lot Dimensions are 60x240x120x301
- Fenced Yard
- Wood Fence
- Property is zoned RA
HOA Fees
- $29 Monthly HOA Fees
Home Design
- Slab Foundation
- Wood Frame Construction
- Architectural Shingle Roof
- Vinyl Siding
- Stick Built Home
- Stone Veneer
Interior Spaces
- 3,423 Sq Ft Home
- 2-Story Property
- Vaulted Ceiling
- Ceiling Fan
- 1 Fireplace
- Formal Dining Room
- Washer and Dryer Hookup
Kitchen
- Range
- Dishwasher
- Kitchen Island
Flooring
- Wood
- Carpet
- Vinyl
Bedrooms and Bathrooms
- 5 Bedrooms
- Primary Bedroom on Main
Parking
- 2 Car Attached Garage
- Front Facing Garage
- Garage Door Opener
Outdoor Features
- Covered Patio or Porch
Schools
- Vass Lakeview Elementary School
- Crain's Creek Middle School
- Union Pines High School
Utilities
- Heat Pump System
- Electric Water Heater
Community Details
- Little & Young Sinclair HOA, Phone Number (910) 484-5400
- Sinclair Subdivision
Listing and Financial Details
- Tax Lot 100
- Assessor Parcel Number 20100302
Map
Home Values in the Area
Average Home Value in this Area
Tax History
| Year | Tax Paid | Tax Assessment Tax Assessment Total Assessment is a certain percentage of the fair market value that is determined by local assessors to be the total taxable value of land and additions on the property. | Land | Improvement |
|---|---|---|---|---|
| 2024 | $1,773 | $407,680 | $40,000 | $367,680 |
| 2023 | $1,855 | $407,680 | $40,000 | $367,680 |
| 2022 | $1,840 | $292,000 | $40,000 | $252,000 |
| 2021 | $1,913 | $292,000 | $40,000 | $252,000 |
| 2020 | $1,883 | $292,000 | $40,000 | $252,000 |
| 2019 | $1,883 | $292,000 | $40,000 | $252,000 |
| 2018 | $1,546 | $257,590 | $25,000 | $232,590 |
| 2017 | $1,507 | $257,590 | $25,000 | $232,590 |
| 2015 | $1,455 | $257,590 | $25,000 | $232,590 |
| 2014 | $1,598 | $268,050 | $30,000 | $238,050 |
| 2013 | -- | $268,050 | $30,000 | $238,050 |
Property History
| Date | Event | Price | Change | Sq Ft Price |
|---|---|---|---|---|
| 07/29/2025 07/29/25 | For Sale | $464,950 | +81.0% | $136 / Sq Ft |
| 07/26/2012 07/26/12 | Sold | $256,900 | 0.0% | $76 / Sq Ft |
| 05/01/2012 05/01/12 | Pending | -- | -- | -- |
| 05/01/2012 05/01/12 | For Sale | $256,900 | -- | $76 / Sq Ft |
Purchase History
| Date | Type | Sale Price | Title Company |
|---|---|---|---|
| Warranty Deed | $257,000 | None Available | |
| Warranty Deed | $70,000 | None Available |
Mortgage History
| Date | Status | Loan Amount | Loan Type |
|---|---|---|---|
| Open | $265,350 | VA |
Source: Hive MLS
MLS Number: 100522076
APN: 9553-00-12-8788
- 533 Stadium Dr
- 136 Loch Ln
- 1205 Greenbriar Dr
- 769 Dayflower Ct
- 692 Cedar Point
- 679 Rosebud Ct
- 970 Thrush Dr
- 929 Cardinal Place
- 768 Gold Finch Way
- 448 Moss Pink Dr
- 721 Thrush Dr
- 3273 Cameron Hill Rd
- 115 Mallard Cove
- 1000 Lakebay Rd
- 274 Deodora Ln
- 517 Stadium Dr
- 1024 Shoreline Dr
- 30 Jefferson Ln
- 1170 Camellia Dr
- 1970 Cranes Creek Rd







