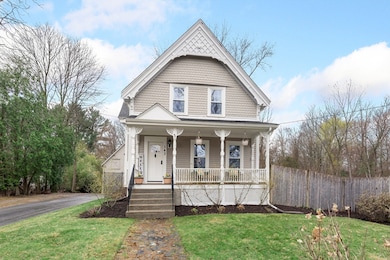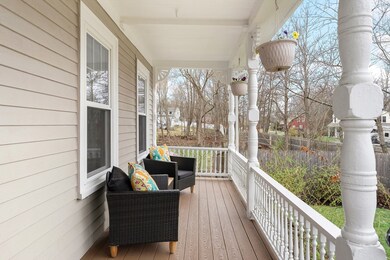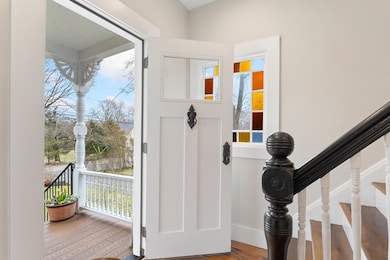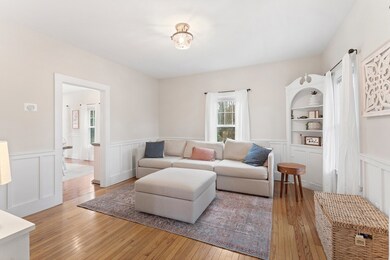
143 W Bacon St Plainville, MA 02762
Highlights
- Golf Course Community
- Barn or Stable
- Custom Closet System
- Anna Ware Jackson School Rated A-
- Open Floorplan
- Deck
About This Home
As of June 2025Welcome to 143 W Bacon, where the timeless charm of yesterday blends seamlessly with the modern comforts of today! This stunning 3-bedroom, 2.5-bath Victorian is full of character & elegance, featuring reclaimed hardwood flooring, beautiful stained-glass windows, & luxurious walnut countertops. Custom cabinets, 9-foot ceilings, & many more unique details make this home truly special. The open-concept kitchen effortlessly flows into the dining area, creating a perfect space for entertaining. Completing the first floor, you’ll find a spacious living room, a 1/2 bath, & an additional family room. Upstairs, the primary bedroom offers a private retreat, complete with an en-suite featuring double sinks, walnut countertops, & a soaking tub. Two additional bedrooms, a full bathroom, & a laundry area round out the second floor, offering everything you need for convenience. Outside, enjoy an acre of fenced in land, along with a 2 story barn. This home is a must see! Your new home awaits~
Last Agent to Sell the Property
LPT Realty - Lioce Properties Group Listed on: 04/23/2025

Home Details
Home Type
- Single Family
Est. Annual Taxes
- $8,252
Year Built
- Built in 1900 | Remodeled
Lot Details
- 1 Acre Lot
- Fenced Yard
- Fenced
- Level Lot
- Property is zoned 0000000000
Parking
- 2 Car Detached Garage
- Driveway
- Open Parking
- Off-Street Parking
Home Design
- Antique Architecture
- Victorian Architecture
- Stone Foundation
- Frame Construction
- Blown Fiberglass Insulation
- Shingle Roof
Interior Spaces
- 1,850 Sq Ft Home
- Open Floorplan
- Chair Railings
- Wainscoting
- Skylights
- Light Fixtures
- Insulated Windows
- Sliding Doors
- Sunken Living Room
- Wood Flooring
Kitchen
- Range
- Microwave
- Dishwasher
- Kitchen Island
- Upgraded Countertops
Bedrooms and Bathrooms
- 3 Bedrooms
- Primary bedroom located on second floor
- Custom Closet System
- Walk-In Closet
- Double Vanity
- Pedestal Sink
- Soaking Tub
- Bathtub with Shower
- Separate Shower
Laundry
- Laundry on upper level
- Dryer
- Washer
Unfinished Basement
- Basement Fills Entire Space Under The House
- Interior and Exterior Basement Entry
Outdoor Features
- Deck
- Rain Gutters
- Porch
Utilities
- Forced Air Heating and Cooling System
- 2 Cooling Zones
- 2 Heating Zones
- Heating System Uses Oil
- Water Heater
- High Speed Internet
- Cable TV Available
Additional Features
- Property is near schools
- Barn or Stable
Listing and Financial Details
- Assessor Parcel Number M:14 L:50,168595
Community Details
Recreation
- Golf Course Community
- Community Pool
- Park
Additional Features
- No Home Owners Association
- Shops
Ownership History
Purchase Details
Home Financials for this Owner
Home Financials are based on the most recent Mortgage that was taken out on this home.Purchase Details
Home Financials for this Owner
Home Financials are based on the most recent Mortgage that was taken out on this home.Similar Homes in the area
Home Values in the Area
Average Home Value in this Area
Purchase History
| Date | Type | Sale Price | Title Company |
|---|---|---|---|
| Deed | $660,000 | None Available | |
| Deed | $660,000 | None Available | |
| Deed | $149,000 | -- | |
| Deed | $149,000 | -- |
Mortgage History
| Date | Status | Loan Amount | Loan Type |
|---|---|---|---|
| Previous Owner | $440,800 | New Conventional | |
| Previous Owner | $340,795 | VA | |
| Previous Owner | $347,310 | VA | |
| Previous Owner | $50,000 | Unknown | |
| Previous Owner | $150,000 | No Value Available | |
| Previous Owner | $104,900 | Purchase Money Mortgage |
Property History
| Date | Event | Price | Change | Sq Ft Price |
|---|---|---|---|---|
| 06/02/2025 06/02/25 | Sold | $660,000 | +10.0% | $357 / Sq Ft |
| 04/29/2025 04/29/25 | Pending | -- | -- | -- |
| 04/23/2025 04/23/25 | For Sale | $599,900 | +13.2% | $324 / Sq Ft |
| 11/16/2020 11/16/20 | Sold | $530,000 | +6.0% | $286 / Sq Ft |
| 09/14/2020 09/14/20 | Pending | -- | -- | -- |
| 09/08/2020 09/08/20 | For Sale | $499,900 | -- | $270 / Sq Ft |
Tax History Compared to Growth
Tax History
| Year | Tax Paid | Tax Assessment Tax Assessment Total Assessment is a certain percentage of the fair market value that is determined by local assessors to be the total taxable value of land and additions on the property. | Land | Improvement |
|---|---|---|---|---|
| 2025 | $83 | $713,800 | $223,000 | $490,800 |
| 2024 | $7,584 | $632,000 | $203,000 | $429,000 |
| 2023 | $7,423 | $594,800 | $203,000 | $391,800 |
| 2022 | $7,054 | $502,800 | $195,300 | $307,500 |
| 2021 | $5,336 | $363,000 | $195,300 | $167,700 |
| 2020 | $5,022 | $341,600 | $195,300 | $146,300 |
| 2019 | $4,412 | $294,700 | $195,300 | $99,400 |
| 2018 | $4,021 | $267,000 | $176,600 | $90,400 |
| 2017 | $2,915 | $194,300 | $176,600 | $17,700 |
| 2016 | $2,831 | $190,900 | $176,600 | $14,300 |
| 2015 | $2,446 | $158,600 | $151,400 | $7,200 |
| 2014 | $2,388 | $159,600 | $151,400 | $8,200 |
Agents Affiliated with this Home
-
S
Seller's Agent in 2025
Stacy Landucci Jones
LPT Realty - Lioce Properties Group
-
C
Buyer's Agent in 2025
Corey Morris
Keller Williams Realty Signature Properties
-
L
Seller's Agent in 2020
Lisa Bailey
Berkshire Hathaway HomeServices Evolution Properties
-
J
Buyer's Agent in 2020
Joshua Lioce
Lioce Properties Group
Map
Source: MLS Property Information Network (MLS PIN)
MLS Number: 73363191
APN: PLAI-000014-000000-000050






