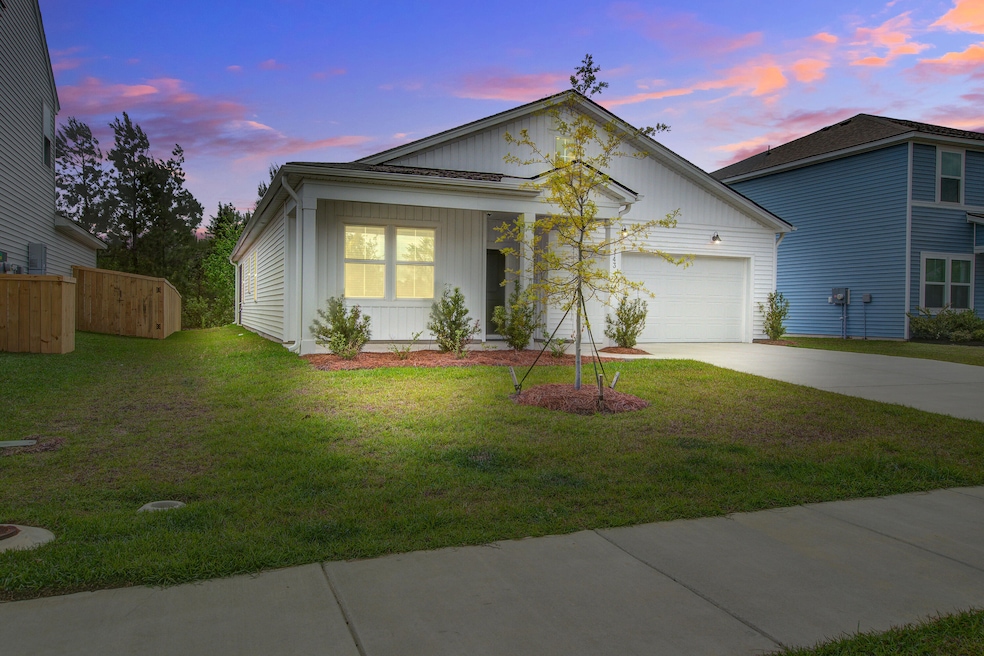
143 W Bradford Pointe Dr Summerville, SC 29486
Nexton NeighborhoodEstimated payment $2,255/month
Highlights
- Wooded Lot
- High Ceiling
- Covered Patio or Porch
- Traditional Architecture
- Community Pool
- Eat-In Kitchen
About This Home
Come see this like-new, one-level Ibis floor plan located in the highly desirable Bradford Pointe community in Nexton! Unlike new construction that can take months to complete, this stunning home is already built and is in pristine condition - ready for you to make it your own from day one! Upgrades made in 2024 include tile backsplash in the kitchen, gutters, ceiling fans and the garage has been finished and painted. From the moment you step inside, you'll love the seamless flow of luxury vinyl plank flooring throughout the main living areas with a modern kitchen as the heart of the home, featuring quartz countertops, a large granite-topped island, tiled backsplash, white cabinetry, Whirlpool appliances and an oversized pantry. Enjoy your morning coffee on the welcoming front porch andwind down in the evenings on your screened-in porch that backs to the woods. The private owner's suite boasts a walk-in closet and en-suite bathroom, while the additional bedrooms provide plenty of space for family, guests, or even a home office. Bradford Pointe residents enjoy a host of amenities including a resort-style pool, basketball court, playground, soccer field and scenic trails. Located close to Nexton's shopping, dining, and schools, this community blends convenience with outdoor living.
Home Details
Home Type
- Single Family
Est. Annual Taxes
- $620
Year Built
- Built in 2024
Lot Details
- 6,534 Sq Ft Lot
- Wooded Lot
HOA Fees
- $115 Monthly HOA Fees
Parking
- 2 Car Garage
Home Design
- Traditional Architecture
- Slab Foundation
- Architectural Shingle Roof
- Vinyl Siding
Interior Spaces
- 1,775 Sq Ft Home
- 1-Story Property
- Smooth Ceilings
- High Ceiling
- Ceiling Fan
- Window Treatments
- Combination Dining and Living Room
- Carpet
- Laundry Room
Kitchen
- Eat-In Kitchen
- Gas Range
- Microwave
- Dishwasher
- Kitchen Island
- Disposal
Bedrooms and Bathrooms
- 4 Bedrooms
- Walk-In Closet
- 2 Full Bathrooms
Outdoor Features
- Covered Patio or Porch
Schools
- Nexton Elementary School
- Cane Bay Middle School
- Cane Bay High School
Utilities
- Central Air
- Heating System Uses Natural Gas
- Tankless Water Heater
Listing and Financial Details
- Home warranty included in the sale of the property
Community Details
Overview
- Nexton Subdivision
Recreation
- Community Pool
- Park
- Trails
Map
Home Values in the Area
Average Home Value in this Area
Tax History
| Year | Tax Paid | Tax Assessment Tax Assessment Total Assessment is a certain percentage of the fair market value that is determined by local assessors to be the total taxable value of land and additions on the property. | Land | Improvement |
|---|---|---|---|---|
| 2025 | $620 | $351,700 | $100,000 | $251,700 |
| 2024 | $620 | $21,102 | $6,000 | $15,102 |
| 2023 | $620 | $2,616 | $2,616 | $0 |
| 2022 | $1,435 | $5,850 | $5,850 | $0 |
Property History
| Date | Event | Price | Change | Sq Ft Price |
|---|---|---|---|---|
| 07/16/2025 07/16/25 | Price Changed | $384,000 | -1.5% | $216 / Sq Ft |
| 04/24/2025 04/24/25 | For Sale | $389,900 | +5.4% | $220 / Sq Ft |
| 03/25/2024 03/25/24 | Sold | $370,015 | 0.0% | $208 / Sq Ft |
| 01/06/2024 01/06/24 | Pending | -- | -- | -- |
| 12/11/2023 12/11/23 | Price Changed | $370,015 | -2.4% | $208 / Sq Ft |
| 11/16/2023 11/16/23 | For Sale | $379,015 | -- | $214 / Sq Ft |
Purchase History
| Date | Type | Sale Price | Title Company |
|---|---|---|---|
| Deed | $355,000 | South Carolina Title |
Similar Homes in Summerville, SC
Source: CHS Regional MLS
MLS Number: 25011214
APN: 194-07-02-145
- 513 Donnas View Way
- Oriole Plan at Bradford Pointe
- Ibis Plan at Bradford Pointe
- Starling Plan at Bradford Pointe
- Goldcrest Plan at Bradford Pointe
- Whimbrel Plan at Bradford Pointe
- Rosella Plan at Bradford Pointe
- Dunlin Plan at Bradford Pointe
- 768 Meadowbrook Ln
- 726 Meadowbrook Ln
- 757 Meadowbrook Ln
- 774 Meadowbrook Ln
- 737 Meadowbrook Ln
- 767 Meadowbrook Ln
- 766 Meadowbrook Ln
- 740 Meadowbrook Ln
- 760 Meadowbrook Ln
- 728 Meadowbrook Ln
- 732 Meadowbrook Ln
- 784 Meadowbrook Ln
- 157 Hayworth Rd
- 140 Hayworth Rd
- 130 Surfbird Rd
- 410 Avocet Dr
- 286 Godwit Dr
- 300 Surfbird Rd
- 44000 Owl Wood Ln
- 313 Dunlin Dr
- 195 N Creek Dr Unit 2302.1410728
- 195 N Creek Dr Unit 4204.1410724
- 195 N Creek Dr Unit 3104.1410725
- 195 N Creek Dr Unit 3204.1410726
- 195 N Creek Dr Unit 1304.1410727
- 195 N Creek Dr Unit 8206.1409853
- 195 N Creek Dr Unit 2306.1409850
- 195 N Creek Dr Unit 10306.1409852
- 195 N Creek Dr Unit 6304.1409851
- 195 N Creek Dr Unit 11304.1409854
- 900 Owl Wood Ln
- 195 N Creek Dr






