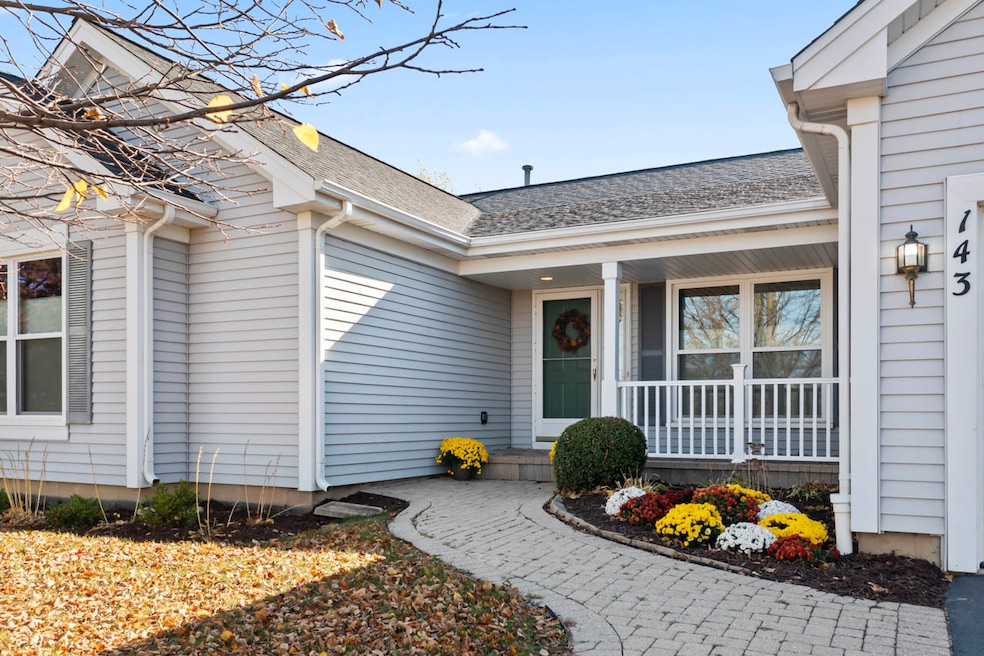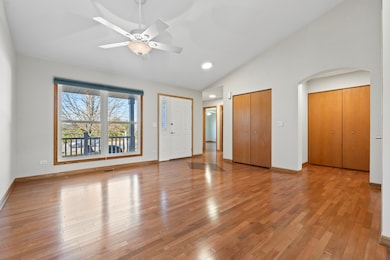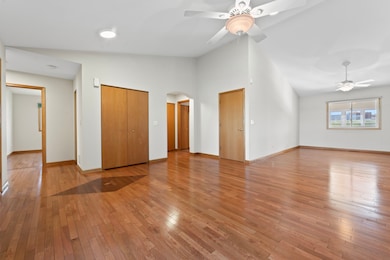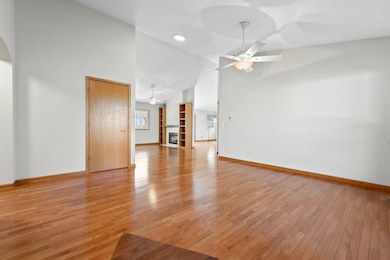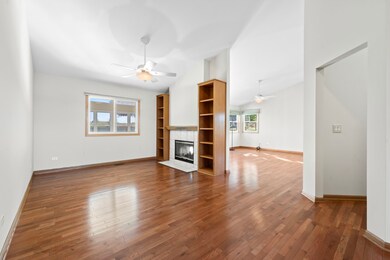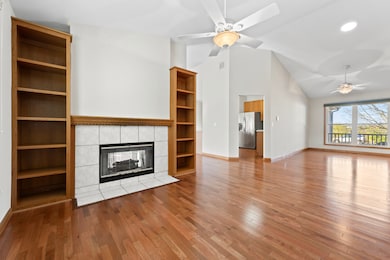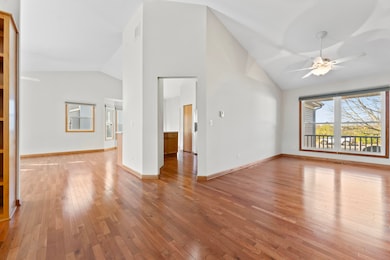143 Winddance Dr Lake Villa, IL 60046
South Lake Villa NeighborhoodEstimated payment $3,145/month
Highlights
- Property is near a park
- Ranch Style House
- Wood Flooring
- Thompson Elementary School Rated A-
- Cathedral Ceiling
- Whirlpool Bathtub
About This Home
Welcome to this fabulous 3-bedroom ranch home located in the highly sought-after Thompson/Palombi/Grayslake North school district. As you step through the front door, you'll be greeted by gleaming hardwood floors and soaring cathedral ceilings that create a bright and airy atmosphere. The formal dining room flows seamlessly into the living room, featuring a charming see-through wood-burning gas-start fireplace surrounded by built-in bookshelves. The open kitchen overlooks the family room and eating area, providing easy access to the garage, which is equipped with a convenient ramp. From the family room, step into the inviting 3-season sunroom-a favorite retreat for the owners and guests alike, where you can enjoy warmth and sunshine even during winter months. Sliding doors lead you to a lovely brick paver patio, perfect for outdoor gatherings. The spacious primary bedroom boasts multiple closets, including a walk-in, and a luxurious en-suite bathroom featuring a jetted tub, a beautifully tiled shower, and double sinks. The two additional bedrooms and a full bath provide plenty of space for family or guests. To ensure your comfort, the interior bedroom walls have been insulated to minimize noise from the bathrooms and laundry room, allowing for peaceful sleep and relaxation. The unfinished basement is ready for your ideas and has a rough-in for a bathroom. This home is a true gem!
Listing Agent
Keller Williams Infinity Brokerage Phone: (847) 877-9881 License #475132989 Listed on: 11/13/2025

Home Details
Home Type
- Single Family
Est. Annual Taxes
- $12,338
Year Built
- Built in 1997
Lot Details
- 0.3 Acre Lot
- Lot Dimensions are 85x153
- Paved or Partially Paved Lot
HOA Fees
- $9 Monthly HOA Fees
Parking
- 2 Car Garage
- Driveway
- Parking Included in Price
Home Design
- Ranch Style House
- Asphalt Roof
Interior Spaces
- 1,976 Sq Ft Home
- Built-In Features
- Bookcases
- Cathedral Ceiling
- Ceiling Fan
- Skylights
- Double Sided Fireplace
- Wood Burning Fireplace
- Fireplace With Gas Starter
- Window Treatments
- Family Room with Fireplace
- Living Room with Fireplace
- Breakfast Room
- Formal Dining Room
- Sun or Florida Room
- Wood Flooring
- Carbon Monoxide Detectors
Kitchen
- Range
- Dishwasher
- Disposal
Bedrooms and Bathrooms
- 3 Bedrooms
- 3 Potential Bedrooms
- Walk-In Closet
- Bathroom on Main Level
- 2 Full Bathrooms
- Dual Sinks
- Whirlpool Bathtub
- Separate Shower
Laundry
- Laundry Room
- Dryer
- Washer
Basement
- Basement Fills Entire Space Under The House
- Sump Pump
Accessible Home Design
- Grab Bar In Bathroom
- Accessibility Features
- Ramp on the main level
Schools
- William L Thompson Elementary School
- Peter J Palombi Middle School
- Grayslake North High School
Utilities
- Forced Air Heating and Cooling System
- Heating System Uses Natural Gas
Additional Features
- Patio
- Property is near a park
Community Details
- Winddance Subdivision, Drake Floorplan
Map
Home Values in the Area
Average Home Value in this Area
Tax History
| Year | Tax Paid | Tax Assessment Tax Assessment Total Assessment is a certain percentage of the fair market value that is determined by local assessors to be the total taxable value of land and additions on the property. | Land | Improvement |
|---|---|---|---|---|
| 2024 | $11,577 | $119,468 | $17,520 | $101,948 |
| 2023 | $11,235 | $105,556 | $15,480 | $90,076 |
| 2022 | $11,235 | $99,292 | $14,293 | $84,999 |
| 2021 | $10,905 | $92,236 | $13,277 | $78,959 |
| 2020 | $11,185 | $89,281 | $12,852 | $76,429 |
| 2019 | $11,375 | $85,806 | $12,352 | $73,454 |
| 2018 | $11,837 | $90,405 | $18,086 | $72,319 |
| 2017 | $11,587 | $87,994 | $17,604 | $70,390 |
| 2016 | $11,860 | $84,431 | $16,891 | $67,540 |
| 2015 | $11,632 | $78,856 | $15,776 | $63,080 |
| 2014 | $10,381 | $80,356 | $16,169 | $64,187 |
| 2012 | $9,457 | $80,744 | $16,247 | $64,497 |
Property History
| Date | Event | Price | List to Sale | Price per Sq Ft |
|---|---|---|---|---|
| 11/13/2025 11/13/25 | For Sale | $400,000 | -- | $202 / Sq Ft |
Purchase History
| Date | Type | Sale Price | Title Company |
|---|---|---|---|
| Warranty Deed | $150,333 | First American Title |
Mortgage History
| Date | Status | Loan Amount | Loan Type |
|---|---|---|---|
| Open | $214,000 | No Value Available |
Source: Midwest Real Estate Data (MRED)
MLS Number: 12479265
APN: 06-08-203-005
- 116 E Monaville Rd
- 212 Briar Ridge Ln
- 2526 Acorn Dr
- 355 Woodhill Ln
- 2651 N Cherry Cove Ln
- 390 E Quaker Hollow Ln
- 411 Red Cedar Rd Unit I
- 37756 N Cedar Lake Rd
- 37782 N Cedar Lake Rd
- 22271 W Terry Dr S
- 802 Apache Trail
- 43 W Rustic Ln
- 686 Chippewa Cir
- 51 W Rustic Ln
- 606 E London Ct
- 101 Mckinley Ave
- 913 Amber Ln
- 66 W Lindsay Dr
- 2292 Iroquois Ln
- 1998 N Karen Ln
- 639 Navajo St
- 2022 Redwood Dr
- 233 E Cobbler Ct
- 1959 N Cedar Lake Rd
- 434 Meadow Green Ln
- 321 Meadow Green Ln
- 320 N Milwaukee Ave
- 1610 Goldenrod Terrace
- 25274 W Lincoln Dr
- 37125 N Summerfield Dr
- 37446 E Park Ln
- 140 Dittmer Ln
- 1248 N Red Oak Cir Unit 4
- 1065 N Village Dr Unit 2
- 122 W Washington St Unit 302
- 26073 W Grand Ave
- 1282 Berkshire Ln
- 34175 N Hainesville Rd Unit 1F
- 1477 W Sedgewood Ct
- 1399 Coventry Glen Dr
